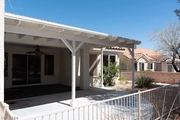





































1 /
38
Map
$540,000
●
House -
For Sale
8513 Glenmore Drive
Las Vegas, NV 89134
2 Beds
2 Baths
$3,006
Estimated Monthly
$173
HOA / Fees
3.21%
Cap Rate
About This Property
ONE OF A KIND EXPANDED SAN MARINO MODEL! ADDED DEN! BUT CAN BE
CONVERTED TO A NICE BED ROOM. ENJOY ENTERTAINING OR RELAXING UNDER
EXTENDED COVERED PATIO. 12" TILE THROUGH-OUT, LAMINATE FLOORING IN
BEDROOMS ONLY. KITCHEN HAS LOTS OF GRANITE COUNTER SPACE, CABINETS
WITH PULL OUT SHELVING. THE LAUNDRY ROOM HAS LOTS OF EXTRA STORAGE
AND COUNTER SPACE. PLANTATION SHUTTERS IN DEN ONLY. GARAGE WITH
STORAGE CABINETS. HOUSE FRESHLY PAINTED.
Unit Size
-
Days on Market
14 days
Land Size
0.19 acres
Price per sqft
-
Property Type
House
Property Taxes
$181
HOA Dues
$173
Year Built
1989
Listed By
Last updated: 3 days ago (GLVAR #2575785)
Price History
| Date / Event | Date | Event | Price |
|---|---|---|---|
| Apr 16, 2024 | Listed by Home Realty Center | $540,000 | |
| Listed by Home Realty Center | |||
|
|
|||
|
ONE OF A KIND EXPANDED SAN MARINO MODEL! ADDED DEN! BUT CAN BE
CONVERTED TO A NICE BED ROOM. ENJOY ENTERTAINING OR RELAXING UNDER
EXTENDED COVERED PATIO. 12" TILE THROUGH-OUT, LAMINATE FLOORING IN
BEDROOMS ONLY. KITCHEN HAS LOTS OF GRANITE COUNTER SPACE, CABINETS
WITH PULL OUT SHELVING. THE LAUNDRY ROOM HAS LOTS OF EXTRA STORAGE
AND COUNTER SPACE. PLANTATION SHUTTERS IN DEN ONLY. GARAGE WITH
STORAGE CABINETS. HOUSE FRESHLY PAINTED.
The manager has listed the unit size as 1797 square feet…
|
|||
Property Highlights
Garage
Air Conditioning
Parking Details
Has Garage
Parking Features: Attached, Garage, Garage Door Opener, Open, Shelves, Storage
Garage Spaces: 2
Interior Details
Bedroom Information
Bedrooms: 2
Bathroom Information
Full Bathrooms: 1
Interior Information
Interior Features: Bedroomon Main Level, Ceiling Fans, Primary Downstairs, Pot Rack, Window Treatments
Appliances: Dryer, Dishwasher, Disposal, Gas Range, Gas Water Heater, Refrigerator, Water Heater, Washer
Flooring Type: CeramicTile, Linoleum, Vinyl
Room Information
Laundry Features: Electric Dryer Hookup, Gas Dryer Hookup, Laundry Room
Rooms: 7
Exterior Details
Property Information
Property Condition: Resale
Year Built: 1989
Building Information
Builder Name: DEL WEBB
Roof: Pitched, Tile
Window Features: Double Pane Windows, Plantation Shutters
Construction Materials: Frame, Stucco
Outdoor Living Structures: Covered, Patio, Porch
Pool Information
Pool Features: Community
Lot Information
DripIrrigationBubblers, DesertLandscaping, Landscaped, Item14Acre
Lot Size Acres: 0.19
Lot Size Square Feet: 8276
Financial Details
Tax Annual Amount: $2,174
Utilities Details
Cooling Type: Central Air, Electric
Heating Type: Central, Gas
Utilities: Cable Available
Location Details
Association Fee Includes: AssociationManagement, CommonAreas, RecreationFacilities, Taxes
Association Amenities: Golf Course, Indoor Pool, Pickleball, Pool, Racquetball, Spa Hot Tub, Security, Tennis Courts
Association Fee: $173
Association Fee Frequency: Monthly
Building Info
Overview
Building
Neighborhood
Zoning
Geography
Comparables
Unit
Status
Status
Type
Beds
Baths
ft²
Price/ft²
Price/ft²
Asking Price
Listed On
Listed On
Closing Price
Sold On
Sold On
HOA + Taxes
House
2
Beds
2
Baths
-
$575,000
Jun 14, 2023
$575,000
Aug 29, 2023
$349/mo
House
2
Beds
2
Baths
-
$450,000
May 4, 2023
$450,000
Jun 29, 2023
$337/mo
About Summerlin
Similar Homes for Sale
Nearby Rentals

$1,850 /mo
- 3 Beds
- 2.5 Baths
- 1,524 ft²

$1,695 /mo
- 2 Beds
- 2.5 Baths
- 1,281 ft²












































