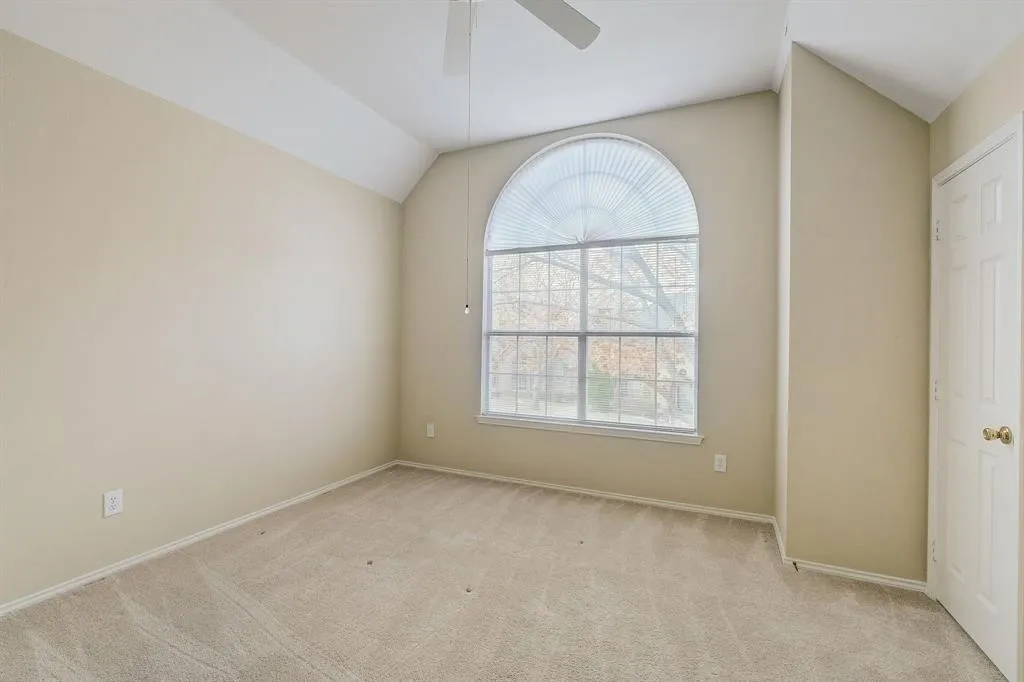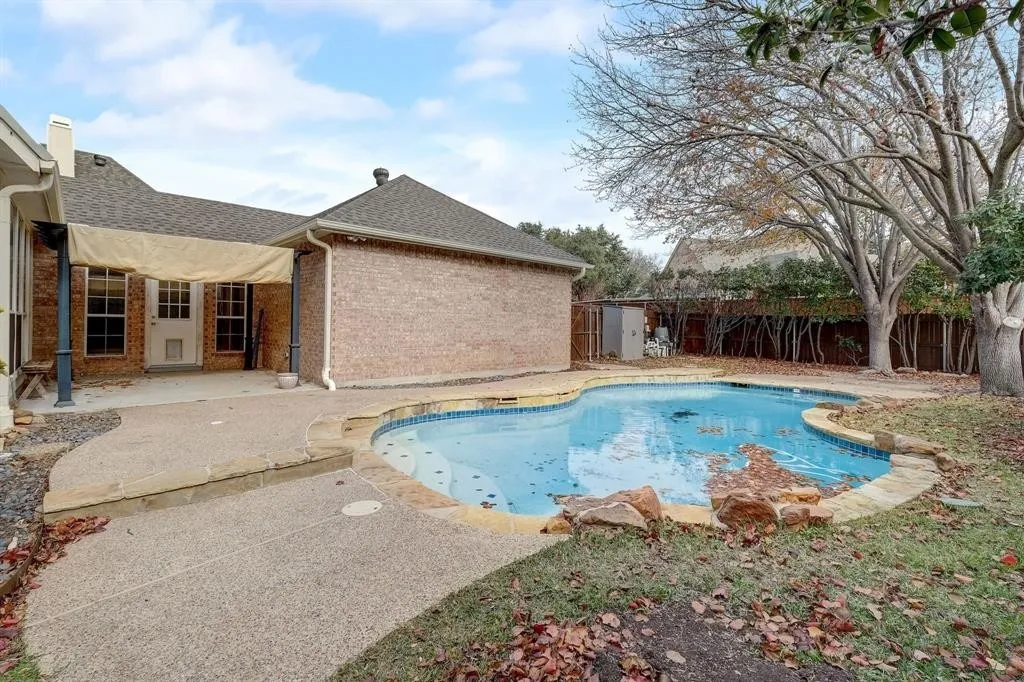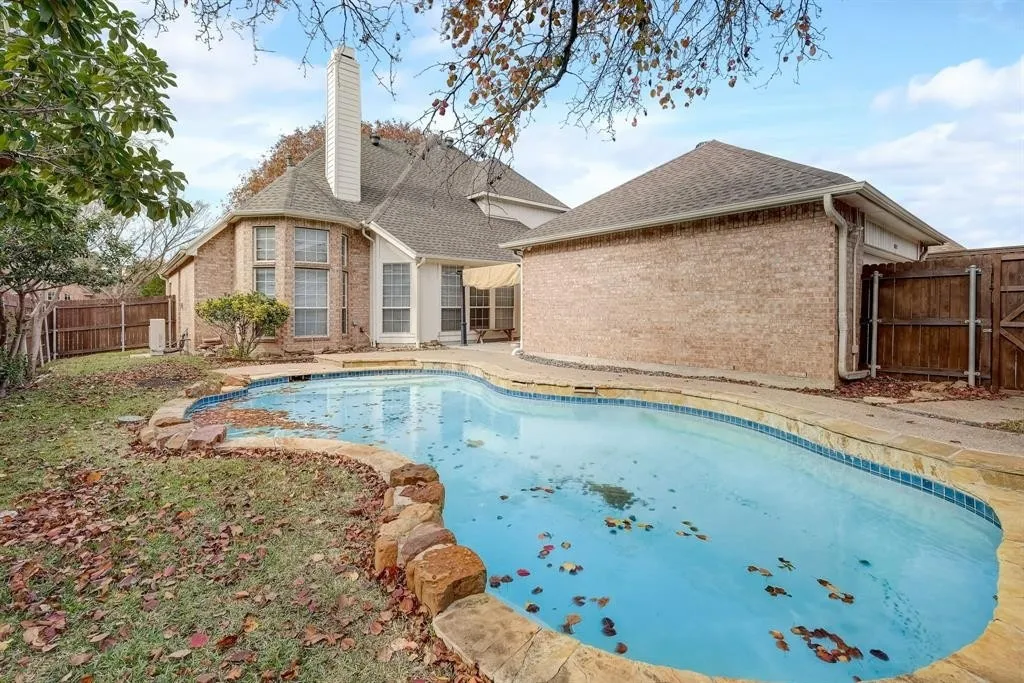
















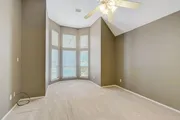


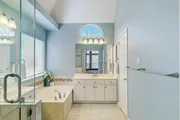


















1 /
39
Map
$473,000 - $577,000
●
House -
Off Market
8512 Wareham Drive
Plano, TX 75024
3 Beds
2.5 Baths,
1
Half Bath
2109 Sqft
Sold Mar 15, 2024
$445,550
Seller
$335,000
by Guaranteed Rate Affinity, Llc
Mortgage Due Apr 01, 2054
Sold Jan 27, 2017
$353,900
$361,550
by Everett Financial Inc
Mortgage Due Feb 01, 2047
About This Property
This stunning home is located in the highly sought-after city of
Plano, surrounded by top rated schools and close proximity to Hwy
121. The fantastic floor plan seamlessly connects the gorgeous
kitchen into the spacious living room, creating a perfect space for
both entertaining and daily family life. The two story design
allows for natural light to flood the interior, and provide a sense
of spaciousness, creating a warm and inviting atmosphere throughout
the home. The backyard oasis is complete with a refreshing pool and
extra greenspace. Recent updates include primary bath, granite
counter tops, fireplace surround, SS appliances, custom solid wood
cabinets, wood floors, roof (2023), pool resurfaced (2022),
saltwater and pump added (2023), and HVAC (2022). Don't miss the
opportunity to make this house your home!
The manager has listed the unit size as 2109 square feet.
The manager has listed the unit size as 2109 square feet.
Unit Size
2,109Ft²
Days on Market
-
Land Size
0.16 acres
Price per sqft
$249
Property Type
House
Property Taxes
-
HOA Dues
$175
Year Built
1994
Price History
| Date / Event | Date | Event | Price |
|---|---|---|---|
| Apr 29, 2024 | No longer available | - | |
| No longer available | |||
| Mar 5, 2024 | In contract | - | |
| In contract | |||
| Feb 14, 2024 | Price Decreased |
$525,000
↓ $15K
(2.8%)
|
|
| Price Decreased | |||
| Jan 18, 2024 | Price Decreased |
$540,000
↓ $20K
(3.6%)
|
|
| Price Decreased | |||
| Jan 6, 2024 | Price Decreased |
$560,000
↓ $15K
(2.6%)
|
|
| Price Decreased | |||
Show More

Property Highlights
Fireplace
Air Conditioning
Building Info
Overview
Building
Neighborhood
Zoning
Geography
Comparables
Unit
Status
Status
Type
Beds
Baths
ft²
Price/ft²
Price/ft²
Asking Price
Listed On
Listed On
Closing Price
Sold On
Sold On
HOA + Taxes
In Contract
House
4
Beds
2
Baths
2,446 ft²
$225/ft²
$550,000
Jan 22, 2024
-
$175/mo
Active
House
4
Beds
3.5
Baths
2,907 ft²
$210/ft²
$609,995
Jan 18, 2024
-
$198/mo
In Contract
Townhouse
2
Beds
2.5
Baths
1,940 ft²
$229/ft²
$445,000
Feb 9, 2024
-
$345/mo





























