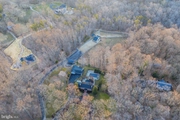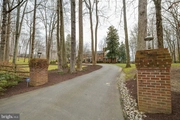$1,950,000
●
House -
In Contract
8511 CATHEDRAL FOREST DR
FAIRFAX STATION, VA 22039
5 Beds
6 Baths,
1
Half Bath
4080 Sqft
$10,575
Estimated Monthly
$1,000
HOA / Fees
1.83%
Cap Rate
About This Property
Indulge in the epitome of equestrian luxury situated on 6.24 acres
in a serene countryside just 30 minutes outside of Washington D.C.
, 8511 Cathedral Forest Drive boasts a grand brick home with over
5,700 square feet of living space, including 5 bedrooms and 5.5
baths. This unique property features two owners suites, one on the
main level and one on the upper level as well as a detached guest
quarters. The main house has four inviting wood burning
fireplace hearths with new professionally installed woodburning
stoves, gorgeously refinished hardwood floors on the top two levels
and an English walk up exit from the lower level. The home's
inviting two-story foyer sets the tone for elegance and
entertaining with spacious rooms perfect for an intimate gathering
or large crowd. To the left of the entry foyer is a warm living
room with ample seating and to the right is a large dining room
recently renovated with new lighting, decorator paint, and a long
built in cabinetry on one wall with leather granite top. The
heart of the home is a stunning gourmet kitchen with large island
and new leather granite countertops and backsplash, pantry, new
stainless appliances including double wall oven, stainless steel
sink, cooktop. The kitchen is adjoined to a lovely family
room with vaulted ceilings and picturesque views featuring a wet
bar and access to the outdoors. The large family room with wood
beams and ceiling has expansive windows with views of the resort
like patio and salt water pool amidst the back drop of the rolling
hills. Both owners suites offer luxurious retreats with spa
inspired renovated baths and custom built in closet systems.
The expansive lower level boasts a movie theatre, home gym
(5th bedroom), full bath, wood burning fireplace, pool table, and
wet bar all surrounded by warm built in cabinetry that ties the
space together. The list of features and upgrades goes on and
on! Please see the document section for the full list! The
home comes with whole house generator and all the major systems
have been replaced recently including a brand new roof, gutters and
an extensive exterior renovations. Beyond the attached
two-car garage, discover a detached three-car garage with RV bay,
workshop, and upper-level office or guest house. A
professional 3-stall horse barn and run in sheds complete with
amenities like a hot water heater and an outdoor riding arena, and
two paddocks add to the allure. The main house has two
laundry rooms, and the detached garage workshop/ guest house has a
third set of washer and dryer. Nestled between Occoquan and
Clifton, Fairfax Station offers city amenities with a tranquil
atmosphere, while nearby parks and shopping centers provide
convenience and recreation just minutes away. Escape to your
own private oasis, where luxury meets tranquility. Don't miss
this rare opportunity to make this remarkable equestrian property
your own. Schedule a viewing today and experience the
unparalleled beauty of 8511 Cathedral Forest Drive! Seller has an
assumable VA loan at 2.25% interest rate. Showings are by
appointment only with 24 hours notice. Do not disturb sellers or
enter the property without listing agent permission.
Unit Size
4,080Ft²
Days on Market
-
Land Size
6.24 acres
Price per sqft
$478
Property Type
House
Property Taxes
$1,302
HOA Dues
$1,000
Year Built
1977
Listed By

Last updated: 2 months ago (Bright MLS #VAFX2169340)
Price History
| Date / Event | Date | Event | Price |
|---|---|---|---|
| Apr 1, 2024 | In contract | - | |
| In contract | |||
| Mar 29, 2024 | Listed by LPT Realty, LLC | $1,950,000 | |
| Listed by LPT Realty, LLC | |||
| Oct 1, 2020 | No longer available | - | |
| No longer available | |||
| Mar 18, 2020 | Listed | $1,595,000 | |
| Listed | |||



|
|||
|
Check out the 2:43 min video with drone shots by searching Youtube
for 8511Cathedral Forest Dr. 8511 Cathedral Forest Dr is located on
over 6 acres in a quiet country setting. This stately brick home is
under 30 minutes to the DC Metro line, the Pentagon, and Amazon's
new National Landing. This once in a lifetime home has over 5700
square feet of finished living space which consist of 5 bedrooms
and 5.5 baths, including two master suites. In addition to the
large two car attached garage…
|
|||
Property Highlights
Garage
Air Conditioning
Fireplace
With View
Parking Details
Has Garage
Garage Features: Garage - Front Entry, Garage - Side Entry, Garage Door Opener, Inside Access, Oversized
Parking Features: Attached Garage, Detached Garage, Driveway
Attached Garage Spaces: 2
Garage Spaces: 7
Total Garage and Parking Spaces: 27
Interior Details
Bedroom Information
Bedrooms on 1st Upper Level: 3
Bedrooms on 1st Lower Level: 1
Bedrooms on Main Level: 1
Bathroom Information
Full Bathrooms on 1st Upper Level: 2
Full Bathrooms on 2nd Upper Level: 1
Full Bathrooms on 1st Lower Level: 1
Interior Information
Interior Features: Bar, Breakfast Area, Built-Ins, Ceiling Fan(s), Chair Railings, Crown Moldings, Curved Staircase, Dining Area, Entry Level Bedroom, Exposed Beams, Family Room Off Kitchen, Formal/Separate Dining Room, Kitchen - Gourmet, Kitchen - Island, Primary Bath(s), Pantry, Recessed Lighting, Upgraded Countertops, Walk-in Closet(s), Wet/Dry Bar, Wine Storage, Wood Floors, Carpet, Stove - Wood
Appliances: Cooktop, Dishwasher, Disposal, Dryer, Freezer, Icemaker, Microwave, Oven - Double, Oven - Wall, Refrigerator, Stainless Steel Appliances, Washer, Trash Compactor, Water Conditioner - Owned, Water Heater
Flooring Type: Hardwood, Partially Carpeted, Tile/Brick
Living Area Square Feet Source: Estimated
Wall & Ceiling Types
Room Information
Laundry Type: Main Floor, Upper Floor
Fireplace Information
Has Fireplace
Wood
Fireplaces: 4
Basement Information
Has Basement
Fully Finished, Walkout Stairs, Connecting Stairway
Exterior Details
Property Information
Total Below Grade Square Feet: 600
Ownership Interest: Fee Simple
Property Condition: Excellent
Year Built Source: Assessor
Building Information
Foundation Details: Slab
Other Structures: Above Grade, Below Grade
Roof: Architectural Shingle
Structure Type: Detached
Construction Materials: Brick
Outdoor Living Structures: Deck(s), Patio(s)
Pool Information
Pool Features: In Ground, Lap/Exercise
Lot Information
Tidal Water: N
Lot Size Source: Assessor
Land Information
Land Assessed Value: $1,384,350
Above Grade Information
Finished Square Feet: 4080
Finished Square Feet Source: Assessor
Below Grade Information
Finished Square Feet: 960
Finished Square Feet Source: Estimated
Unfinished Square Feet: 600
Unfinished Square Feet Source: Estimated
Financial Details
County Tax: $15,159
County Tax Payment Frequency: Annually
City Town Tax: $0
City Town Tax Payment Frequency: Annually
Tax Assessed Value: $1,384,350
Tax Year: 2023
Tax Annual Amount: $15,622
Year Assessed: 2023
Utilities Details
Central Air
Cooling Type: Central A/C, Ceiling Fan(s)
Heating Type: Heat Pump(s)
Cooling Fuel: Electric
Heating Fuel: Natural Gas
Hot Water: Electric
Sewer Septic: Septic = # of BR
Water Source: Well
Location Details
HOA Fee: $1,000
HOA Fee Frequency: Annually
Building Info
Overview
Building
Neighborhood
Zoning
Geography
Comparables
Unit
Status
Status
Type
Beds
Baths
ft²
Price/ft²
Price/ft²
Asking Price
Listed On
Listed On
Closing Price
Sold On
Sold On
HOA + Taxes
House
5
Beds
8
Baths
6,120 ft²
$273/ft²
$1,669,000
Mar 6, 2023
$1,669,000
May 5, 2023
$1,000/mo





























































































































































































































































