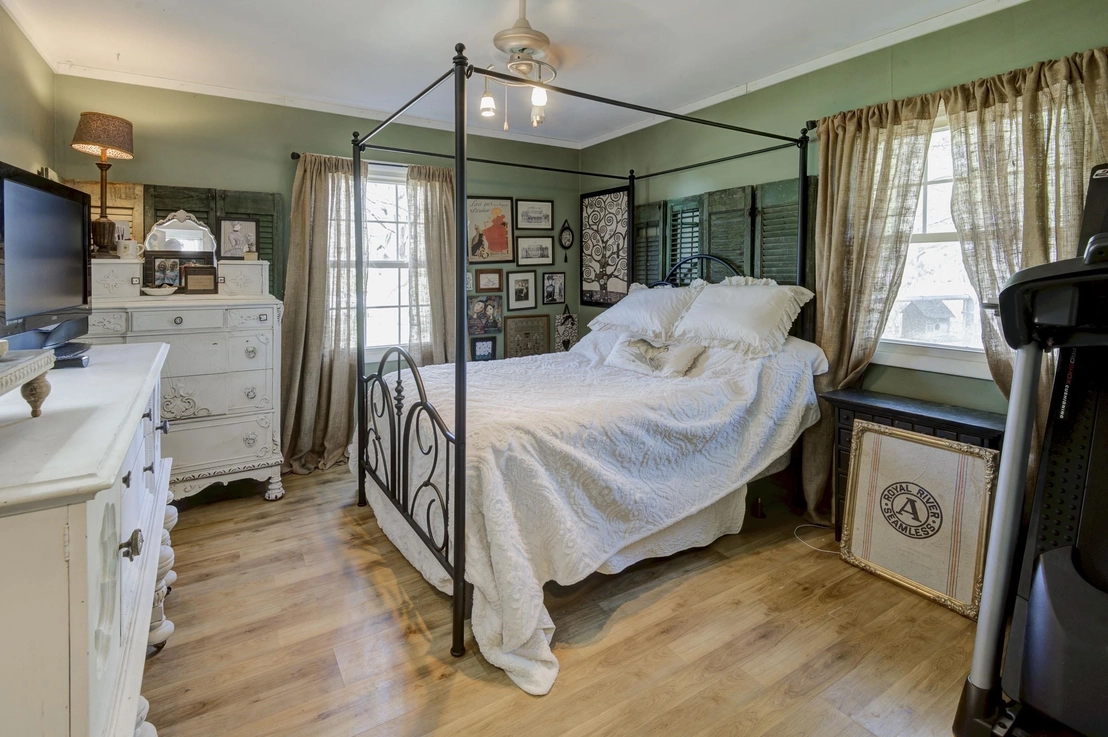



































1 /
36
Map
$234,000 - $284,000
●
House -
Off Market
8509 Peachtree Lane
Fort Wayne, IN 46804
4 Beds
2 Baths
1700 Sqft
Sold Aug 06, 2008
$162,500
Buyer
$130,000
by Three Rivers Fcu
Mortgage Due Aug 01, 2038
About This Property
Offer Accepted - Accepting Back Up Offers. Contingent Upon
Inspections & Appraisal - Check it out! Beautiful home in the
desirable Covington Knolls Estates. Situated at the back of
the subdivision on almost half an acre lot is this great sized 4
bedroom, 2 full bathroom home. BRAND NEW ROOF in 2023, water
heater, soffits, furnace & AC in 2022! All the major expenses
are completed! Now all you need to do is move in and make it
your own home! Warm weather is on the way and what a great
way to beat the heat in the 3-season room or in the in-ground pool!
There are 2 utility sheds to store all your pool equipment
and floaties! Pool is extra deep and includes a diving board.
While the weather is still cold, enjoy warming up around the
wood burning fireplace. Having some guest stay with you?
Home features guest quarters with a separate entrance, full
bathroom and bedroom. All appliances stay including washer
and dryer. Great location close to Lutheran Hospital, I-69,
Jorgensen Family YMCA, SWAC Schools, Village of Coventry &
Jefferson Pointe! Additional/Professional photos & update
information to be added in the next few days. Personal
property items are available for sale. Seller would like to
sell as-is. Seller willing to give allowance at closing
towards updates.
The manager has listed the unit size as 1700 square feet.
The manager has listed the unit size as 1700 square feet.
Unit Size
1,700Ft²
Days on Market
-
Land Size
0.48 acres
Price per sqft
$153
Property Type
House
Property Taxes
$182
HOA Dues
$50
Year Built
1970
Price History
| Date / Event | Date | Event | Price |
|---|---|---|---|
| Apr 21, 2024 | No longer available | - | |
| No longer available | |||
| Mar 22, 2024 | In contract | - | |
| In contract | |||
| Mar 12, 2024 | Listed | $259,900 | |
| Listed | |||
| Aug 6, 2008 | Sold to Emiley J Roman | $162,500 | |
| Sold to Emiley J Roman | |||
Property Highlights
Fireplace
Air Conditioning
Building Info
Overview
Building
Neighborhood
Geography
Comparables
Unit
Status
Status
Type
Beds
Baths
ft²
Price/ft²
Price/ft²
Asking Price
Listed On
Listed On
Closing Price
Sold On
Sold On
HOA + Taxes
In Contract
House
4
Beds
2.5
Baths
1,968 ft²
$147/ft²
$289,900
Jan 29, 2024
-
$304/mo
In Contract
House
3
Beds
2
Baths
1,778 ft²
$157/ft²
$278,900
Feb 1, 2024
-
$121/mo
Active
House
3
Beds
2.5
Baths
2,151 ft²
$114/ft²
$244,200
Mar 25, 2024
-
$195/mo
In Contract
Condo
2
Beds
2
Baths
1,793 ft²
$167/ft²
$300,000
Feb 22, 2024
-
$487/mo
About Fort Wayne
Similar Homes for Sale
Nearby Rentals

$2,000 /mo
- 2 Beds
- 2 Baths
- 1,200 ft²

$2,200 /mo
- 3 Beds
- 2.5 Baths
- 1,624 ft²







































