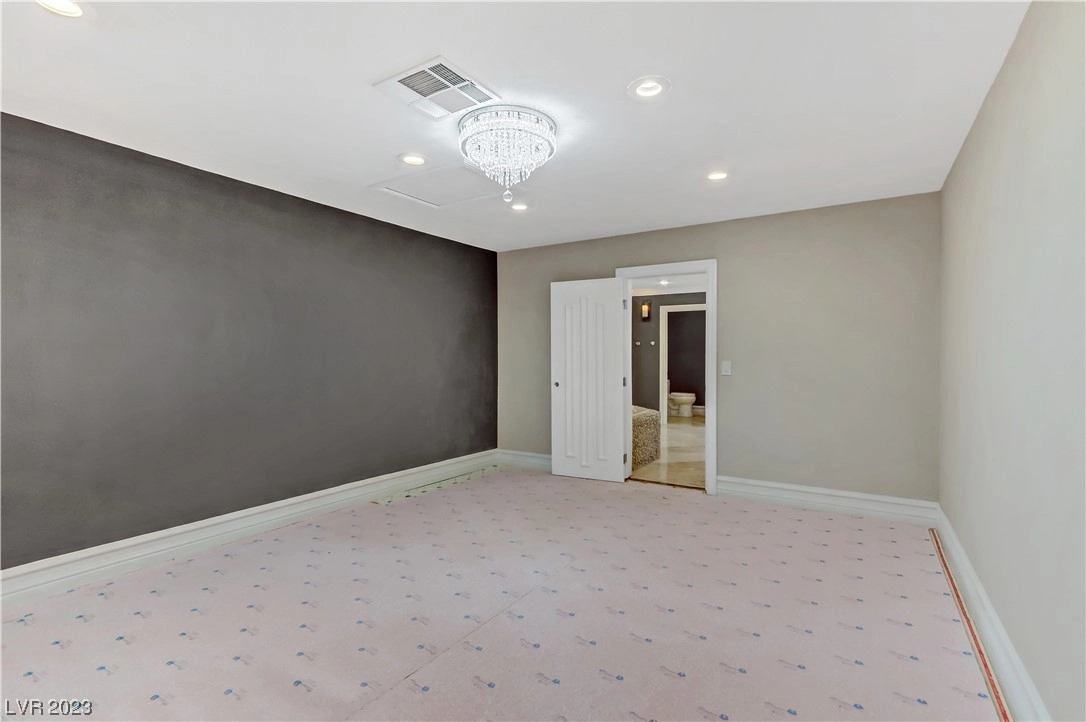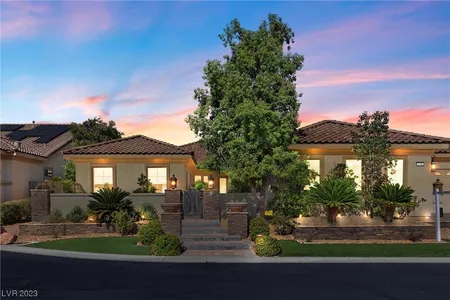


































































































1 /
99
Video
Map
$1,249,950
●
House -
In Contract
8509 Brownstone Court
Las Vegas, NV 89139
6 Beds
6 Baths
$6,533
Estimated Monthly
$0
HOA / Fees
3.20%
Cap Rate
About This Property
Amazing Single Story Custom Home, Gormet Chefs Kitchen, Stainless
Viking Appliances two sinks, dishwashers, double oven, 6 burner
cooktop with hood, food warmer Mila built-in coffee maker, with
quartz granite counter tops, custom cabinets and new carpet
throughout. Great room with vaulted ceilings, full glass
Panda bifold glass doors, seperate indoor/outdoor Game room with
Full built-in wet bar, ice maker, dishwasher & full glass bifold
doors. Primary Suite with sitting room, primary bath with steam
room shower, large seperate tub, dual sinks & make up center, 16x13
Large walk in closet. 5 Bedroom's with private bathrooms with
tubs, custom led mirrors, cabinets. Travertine stone floors through
out, plantation shutters, 3 ground A/C's, 2x6 construction fully
insulated. 75k in landscape with multiple canary and date
palms, private pool,18 month old ingound/above ground Spa.
Large RV parking / full hookups, 50 amp power, seperate
enterance with electric gate.
Unit Size
-
Days on Market
-
Land Size
0.37 acres
Price per sqft
-
Property Type
House
Property Taxes
$395
HOA Dues
-
Year Built
1994
Listed By
Last updated: 27 days ago (GLVAR #2548133)
Price History
| Date / Event | Date | Event | Price |
|---|---|---|---|
| Apr 2, 2024 | In contract | - | |
| In contract | |||
| Mar 19, 2024 | Price Decreased |
$1,249,950
↓ $10K
(0.8%)
|
|
| Price Decreased | |||
| Feb 1, 2024 | Price Decreased |
$1,259,950
↓ $35K
(2.7%)
|
|
| Price Decreased | |||
| Dec 22, 2023 | Listed by 24/7 Showcase Properties | $1,295,000 | |
| Listed by 24/7 Showcase Properties | |||
Property Highlights
Garage
Air Conditioning
Fireplace
Parking Details
Has Garage
Parking Features: Air Conditioned Garage, Attached, Exterior Access Door, Finished Garage, Garage, Garage Door Opener, Inside Entrance, R V Hook Ups, R V Gated, R V Access Parking, Shelves, Storage
Garage Spaces: 3
Interior Details
Bedroom Information
Bedrooms: 6
Bathroom Information
Full Bathrooms: 5
Interior Information
Interior Features: Bedroomon Main Level, Ceiling Fans, Primary Downstairs, Skylights, Window Treatments, Programmable Thermostat
Appliances: Built In Electric Oven, Double Oven, Dryer, Dishwasher, E N E R G Y S T A R Qualified Appliances, Gas Cooktop, Disposal, Gas Water Heater, Microwave, Propane Water Heater, Refrigerator, Water Softener Owned, Water Heater, Warming Drawer, Wine Refrigerator, Washer
Flooring Type: Carpet, Marble
Room Information
Laundry Features: Cabinets, Electric Dryer Hookup, Gas Dryer Hookup, Main Level, Laundry Room, Sink
Rooms: 11
Fireplace Information
Has Fireplace
Bedroom, Electric, Great Room, Outside
Fireplaces: 3
Exterior Details
Property Information
Property Condition: Resale
Year Built: 1994
Building Information
Roof: Pitched, Tile
Window Features: Double Pane Windows, Plantation Shutters, Skylights
Construction Materials: Frame, Stucco, Drywall
Outdoor Living Structures: Patio
Pool Information
Private Pool
Pool Features: Fenced, In Ground, Private, Waterfall
Lot Information
Item14to1AcreLot, DripIrrigationBubblers, DesertLandscaping, Landscaped, Rocks, SyntheticGrass
Lot Size Acres: 0.37
Lot Size Square Feet: 16117
Financial Details
Tax Annual Amount: $4,735
Utilities Details
Cooling Type: Central Air, Electric, Item2 Units
Heating Type: Central, Electric, Gas, Multiple Heating Units, Zoned
Utilities: Underground Utilities, Septic Available
Location Details
Association Amenities: Gated
Building Info
Overview
Building
Neighborhood
Zoning
Geography
Comparables
Unit
Status
Status
Type
Beds
Baths
ft²
Price/ft²
Price/ft²
Asking Price
Listed On
Listed On
Closing Price
Sold On
Sold On
HOA + Taxes
House
5
Beds
5
Baths
-
$1,195,000
Apr 28, 2023
$1,195,000
Aug 31, 2023
$525/mo
House
3
Beds
4
Baths
-
$825,000
Nov 10, 2023
$825,000
Mar 15, 2024
$297/mo
About Enterprise
Similar Homes for Sale
Nearby Rentals

$4,695 /mo
- 4 Beds
- 3 Baths
- 3,362 ft²

$4,500 /mo
- 4 Beds
- 1 Bath
- 2,745 ft²







































































































