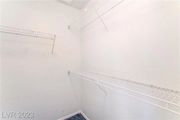

































1 /
34
Map
$348,066*
●
House -
Off Market
8505 Desert Holly Drive
Las Vegas, NV 89134
2 Beds
2 Baths
1119 Sqft
$297,000 - $363,000
Reference Base Price*
5.47%
Since Apr 1, 2023
NV-Las Vegas
Primary Model
Sold Mar 10, 2023
$325,000
Buyer
$195,000
by Jpmorgan Chase Bank, National
Mortgage Due Apr 01, 2053
About This Property
Single story 2beds 2 full baths house with 2 car garage in Sun city
Summerlin 55+ community. House has large backyard and good size of
bedrooms. House is in good condition needs TLC. Great location in
quiet and nice community with a lot of amenities. Community pool,
parks, plenty of guest parks, jogging nearby fine restaurants and
shops. 15 mins away from Summerlin Downtown. Priced to sell.
The manager has listed the unit size as 1119 square feet.
The manager has listed the unit size as 1119 square feet.
Unit Size
1,119Ft²
Days on Market
-
Land Size
0.18 acres
Price per sqft
$295
Property Type
House
Property Taxes
$138
HOA Dues
$138
Year Built
1989
Price History
| Date / Event | Date | Event | Price |
|---|---|---|---|
| Mar 11, 2023 | No longer available | - | |
| No longer available | |||
| Mar 10, 2023 | Sold to Howard L Robbins | $325,000 | |
| Sold to Howard L Robbins | |||
| Feb 16, 2023 | In contract | - | |
| In contract | |||
| Feb 9, 2023 | Price Decreased |
$330,000
↓ $9K
(2.7%)
|
|
| Price Decreased | |||
| Feb 3, 2023 | Listed | $339,000 | |
| Listed | |||
Property Highlights
Air Conditioning
Garage
Building Info
Overview
Building
Neighborhood
Zoning
Geography
Comparables
Unit
Status
Status
Type
Beds
Baths
ft²
Price/ft²
Price/ft²
Asking Price
Listed On
Listed On
Closing Price
Sold On
Sold On
HOA + Taxes
Active
House
2
Beds
2
Baths
1,119 ft²
$303/ft²
$339,000
Oct 7, 2022
-
$334/mo
Active
House
2
Beds
2
Baths
1,043 ft²
$336/ft²
$350,000
Feb 9, 2023
-
$154/mo
In Contract
House
2
Beds
2
Baths
1,172 ft²
$316/ft²
$369,900
Dec 16, 2022
-
$143/mo
In Contract
House
2
Beds
2
Baths
1,384 ft²
$253/ft²
$349,900
Jan 24, 2023
-
$148/mo
Active
House
2
Beds
2
Baths
1,384 ft²
$278/ft²
$385,000
Feb 1, 2023
-
$291/mo
In Contract
Townhouse
2
Beds
2
Baths
1,179 ft²
$280/ft²
$330,000
Dec 20, 2022
-
$417/mo
Active
Townhouse
2
Beds
2
Baths
1,179 ft²
$296/ft²
$348,900
Nov 17, 2022
-
$281/mo
Active
Townhouse
2
Beds
1
Bath
1,046 ft²
$277/ft²
$289,999
Feb 1, 2023
-
$365/mo
Active
Townhouse
2
Beds
2
Baths
1,179 ft²
$331/ft²
$389,999
Oct 18, 2022
-
$337/mo
Active
Townhouse
2
Beds
2
Baths
1,318 ft²
$265/ft²
$349,900
Feb 2, 2023
-
$332/mo
About Summerlin
Similar Homes for Sale
Nearby Rentals

$1,650 /mo
- 2 Beds
- 2 Baths
- 1,204 ft²

$1,600 /mo
- 2 Beds
- 2 Baths
- 912 ft²







































