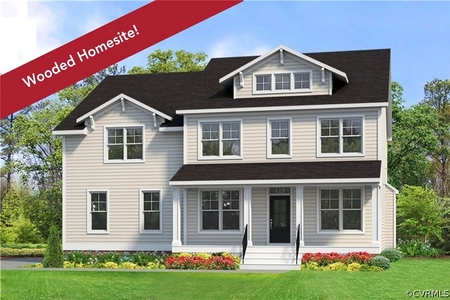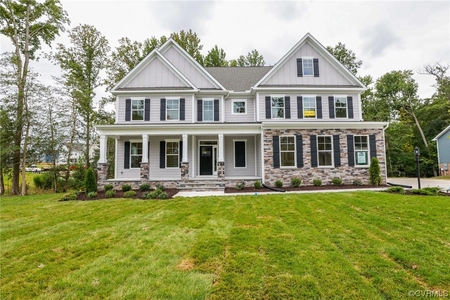Chesterfield


8501 Tallion Way









































1 /
41
Video
Map
$649,900
●
House -
In Contract
8501 Tallion Way
Chesterfield, VA 23832
5 Beds
4 Baths,
1
Half Bath
$3,773
Estimated Monthly
$200
HOA / Fees
4.83%
Cap Rate
About This Property
Welcome to Harpers Mill and this show-stopping custom home! As soon
as you enter, you will be in awe of the ten-foot ceilings and large
open living area. This home is packed with upgrades and custom
design features throughout. The living room has gorgeous vinyl
plank flooring, a gas fireplace, and many windows to let in natural
light. This designer kitchen is grand! It features a massive quartz
island, upgraded ceiling-height cabinetry and backsplash, large
walk-in pantry, and an eat-in area attached. The primary suite on
the second level is enormous, with a coffered ceiling and a large
walk-in closet. Attached is a luxury bathroom with a tile shower,
dual vanity, and a large soaking tub. The three additional bedrooms
with walk-in closets on this level give you plenty of space. The
third level offers a finished bedroom/rec room, full bath, and
large storage area! The home has recently been freshly painted
throughout. Relax on this spacious screened-in porch and patio.
Nestled on a huge corner lot. The highly sought-after Harpers Mill
subdivision is located in one of the top rated school districts in
Chesterfield county. Come see this one-of-a-kind home for yourself.
It won't last long!
Unit Size
-
Days on Market
-
Land Size
0.39 acres
Price per sqft
-
Property Type
House
Property Taxes
$381
HOA Dues
$200
Year Built
2021
Listed By

Last updated: 2 months ago (CVRMLS #2408160)
Price History
| Date / Event | Date | Event | Price |
|---|---|---|---|
| Apr 16, 2024 | In contract | - | |
| In contract | |||
| Apr 4, 2024 | Listed by RE/MAX Advantage Plus | $649,900 | |
| Listed by RE/MAX Advantage Plus | |||
| Dec 13, 2022 | No longer available | - | |
| No longer available | |||
| Dec 1, 2022 | Price Decreased |
$649,900
↓ $9K
(1.4%)
|
|
| Price Decreased | |||
| Nov 8, 2022 | Price Decreased |
$659,000
↓ $16K
(2.4%)
|
|
| Price Decreased | |||
Show More

Property Highlights
Garage
Air Conditioning
Fireplace
Parking Details
Has Garage
Parking Features: Attached, Driveway, Garage, Off Street, Paved
Garage Spaces: 2
Interior Details
Bedroom Information
Bedrooms: 5
Bathroom Information
Full Bathrooms: 3
Half Bathrooms: 1
Interior Information
Interior Features: Beamed Ceilings, Fireplace, High Ceilings, Cable T V
Appliances: Dishwasher, Tankless Water Heater
Flooring Type: Vinyl
Living Area Square Feet: 3303
Living Area Square Feet Source: Owner
Room Information
Rooms: 9
Fireplace Information
Has Fireplace
Gas
Basement Information
CrawlSpace
Exterior Details
Property Information
Property Condition: Resale
Year Built: 2021
Building Information
Roof: Composition
Construction Materials: Drywall, Frame, Vinyl Siding
Outdoor Living Structures: Front Porch, Porch
Pool Information
Pool Features: Community, In Ground, Pool
Lot Information
CulDeSac
Lot Size Acres: 0.3895
Financial Details
Tax Assessed Value: $502,300
Tax Year: 2023
Tax Annual Amount: $4,571
Tax Legal Description: HARPERS MILL NE SEC 9 010
Utilities Details
Cooling Type: Zoned
Heating Type: Natural Gas, Zoned
Location Details
Association Fee Includes: Clubhouse, Common Areas, Pools
Association Fee: $200
Association Fee Frequency: Quarterly
















































