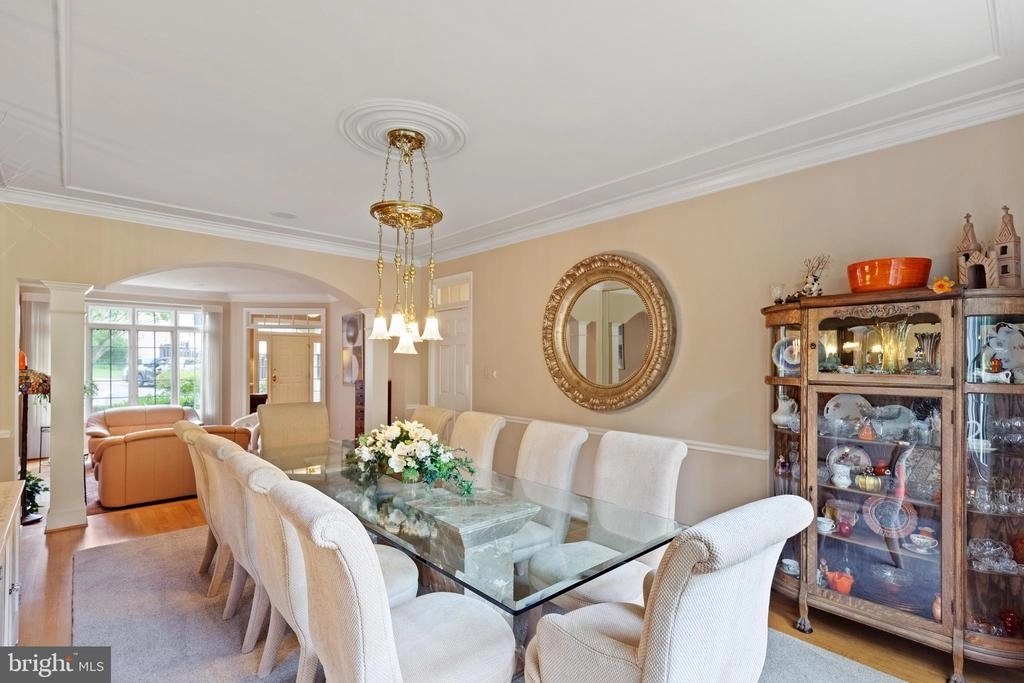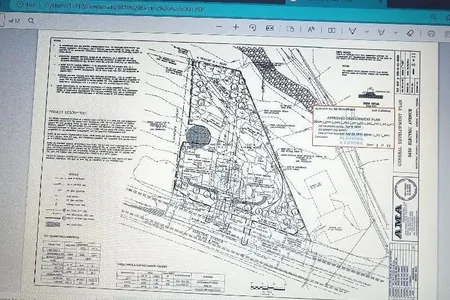






















































































1 /
87
Video
Map
$1,710,000
●
House -
Off Market
8501 IDYLWOOD VALLEY PL
VIENNA, VA 22182
5 Beds
5 Baths,
1
Half Bath
4272 Sqft
$1,689,698
RealtyHop Estimate
-0.55%
Since Jul 1, 2023
DC-Washington
Primary Model
About This Property
This amazing home, located on a quiet cul-de-sac street, offers the
perfect combination of convenience and tranquility. It is ideally
situated near various destinations, emphasizing the importance of
its location. Within a few minutes, you can reach the vibrant
Mosaic District in Merrifield or Tysons Corner. Additionally,
accessing major roads like Route 66, Route 50, Route 7, and Route
123 is incredibly convenient from this home, making it an ideal
choice for commuters. For outdoor enthusiasts, the nearby W&OD
(Washington & Old Dominion) bike path provides easy access for
biking adventures to Washington, D.C., or even all the way to
Leesburg.
The backyard of this property is a true sanctuary, teeming with nature. You can enjoy the serene atmosphere, surrounded by lush greenery and frequently visited by various wildlife such as birds, squirrels, chipmunks, and occasionally even foxes.
As you step inside the home, you'll be greeted by a beautiful layout. The main level features a library, living room, and dining room. The highlight of the home is a two-story family room with expansive walls of glass that offer stunning views of the surrounding greenery. The kitchen boasts modern amenities, including a five-burner cooktop, double ovens, stainless steel refrigerator, microwave, dishwasher, and elegant granite countertops.
Moving upstairs, you'll find four spacious bedrooms, including an owner's suite with two walk-in closets. The owner's bathroom offers a corner soaking tub, a separate shower, a water closet with a bidet, and other luxurious features.
The lower level of the house is fully finished and provides versatile spaces for various activities. There is a media area, a billiards area, a gaming area, or an exercise area. Additionally, there is a bedroom and bathroom on this level, making it suitable for guests. The walkout design ensures ample natural light throughout. Moreover, the lower level features a convenient mini-kitchen equipped with a sink, dishwasher, refrigerator, and microwave. Adjacent to the kitchenette, there is a crafts room that could easily be repurposed as a playroom for children. Lastly, don't miss the hidden cedar closet tucked away in the lower level.
To enhance your living experience, the house offers a back deck where you can sit and relax while enjoying the scenic green views.
Overall, this meticulously cared-for home offers an exceptional location, stunning surroundings, and a comfortable layout, making it an attractive choice for anyone seeking a perfect blend of convenience and tranquility.
The backyard of this property is a true sanctuary, teeming with nature. You can enjoy the serene atmosphere, surrounded by lush greenery and frequently visited by various wildlife such as birds, squirrels, chipmunks, and occasionally even foxes.
As you step inside the home, you'll be greeted by a beautiful layout. The main level features a library, living room, and dining room. The highlight of the home is a two-story family room with expansive walls of glass that offer stunning views of the surrounding greenery. The kitchen boasts modern amenities, including a five-burner cooktop, double ovens, stainless steel refrigerator, microwave, dishwasher, and elegant granite countertops.
Moving upstairs, you'll find four spacious bedrooms, including an owner's suite with two walk-in closets. The owner's bathroom offers a corner soaking tub, a separate shower, a water closet with a bidet, and other luxurious features.
The lower level of the house is fully finished and provides versatile spaces for various activities. There is a media area, a billiards area, a gaming area, or an exercise area. Additionally, there is a bedroom and bathroom on this level, making it suitable for guests. The walkout design ensures ample natural light throughout. Moreover, the lower level features a convenient mini-kitchen equipped with a sink, dishwasher, refrigerator, and microwave. Adjacent to the kitchenette, there is a crafts room that could easily be repurposed as a playroom for children. Lastly, don't miss the hidden cedar closet tucked away in the lower level.
To enhance your living experience, the house offers a back deck where you can sit and relax while enjoying the scenic green views.
Overall, this meticulously cared-for home offers an exceptional location, stunning surroundings, and a comfortable layout, making it an attractive choice for anyone seeking a perfect blend of convenience and tranquility.
Unit Size
4,272Ft²
Days on Market
30 days
Land Size
0.23 acres
Price per sqft
$398
Property Type
House
Property Taxes
$1,368
HOA Dues
$900
Year Built
1998
Last updated: 11 months ago (Bright MLS #VAFX2127632)
Price History
| Date / Event | Date | Event | Price |
|---|---|---|---|
| Jun 16, 2023 | Sold to Joshua D Stillman, Merrimon... | $1,710,000 | |
| Sold to Joshua D Stillman, Merrimon... | |||
| May 24, 2023 | In contract | - | |
| In contract | |||
| May 17, 2023 | Listed by Casey Margenau Fine Homes and Estates LLC | $1,699,000 | |
| Listed by Casey Margenau Fine Homes and Estates LLC | |||
| Jun 22, 1998 | Sold to Robert E Mcmains | $622,000 | |
| Sold to Robert E Mcmains | |||
Property Highlights
Garage
Air Conditioning
Fireplace
With View
Building Info
Overview
Building
Neighborhood
Zoning
Geography
Comparables
Unit
Status
Status
Type
Beds
Baths
ft²
Price/ft²
Price/ft²
Asking Price
Listed On
Listed On
Closing Price
Sold On
Sold On
HOA + Taxes
House
5
Beds
5
Baths
3,788 ft²
$446/ft²
$1,690,000
Sep 12, 2022
$1,690,000
Feb 27, 2023
$350/mo
House
5
Beds
5
Baths
3,681 ft²
$440/ft²
$1,620,000
Feb 23, 2023
$1,620,000
Mar 31, 2023
$660/mo
Active
House
5
Beds
6
Baths
2,322 ft²
$861/ft²
$1,999,135
Mar 15, 2023
-
-






























































































