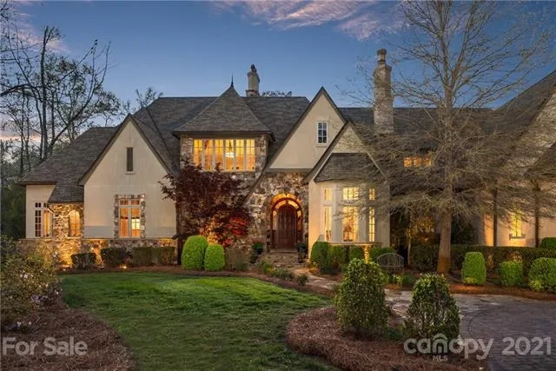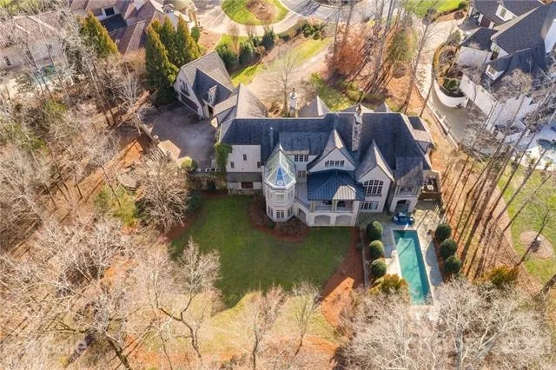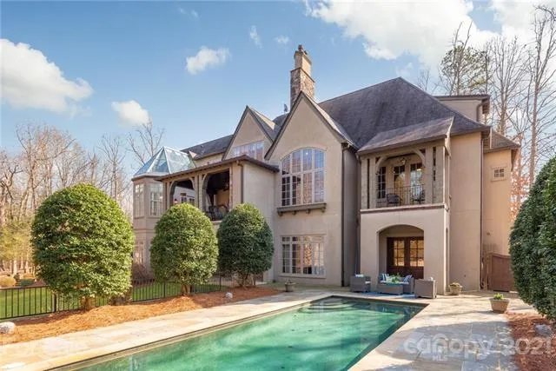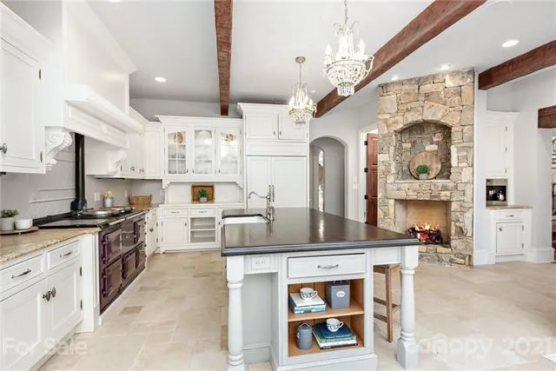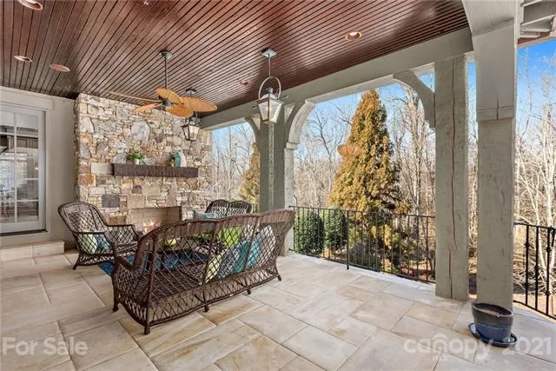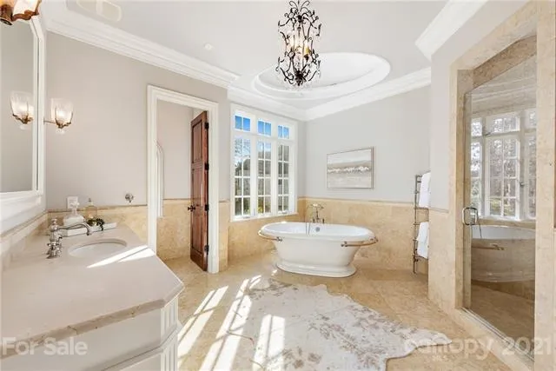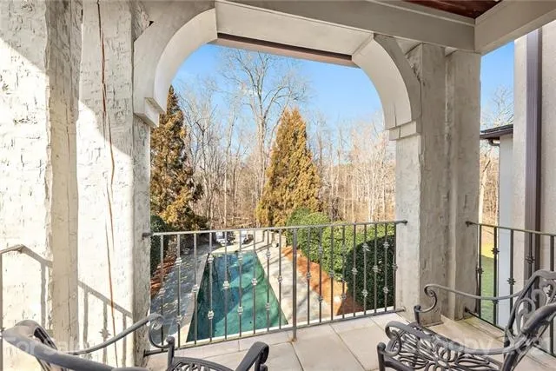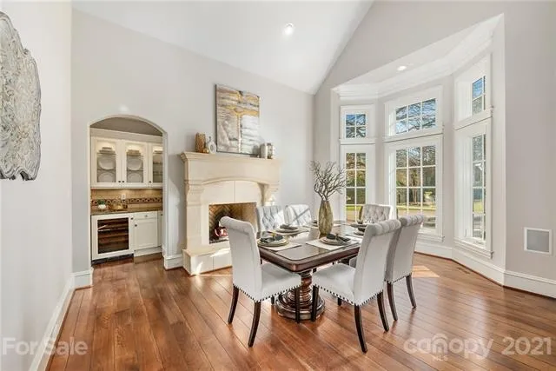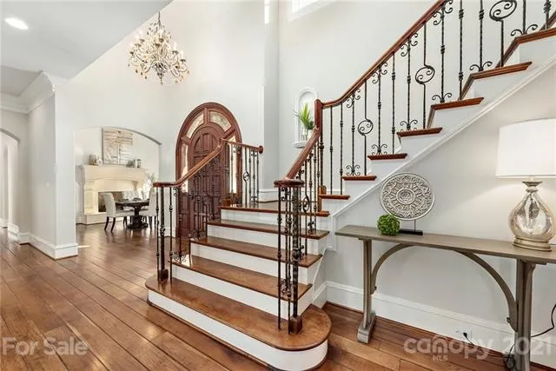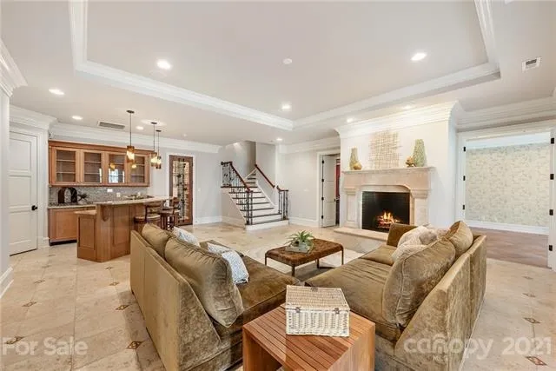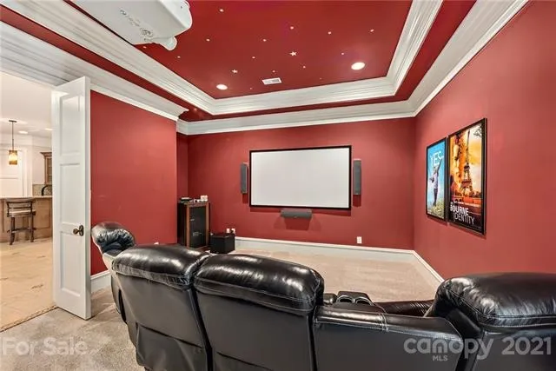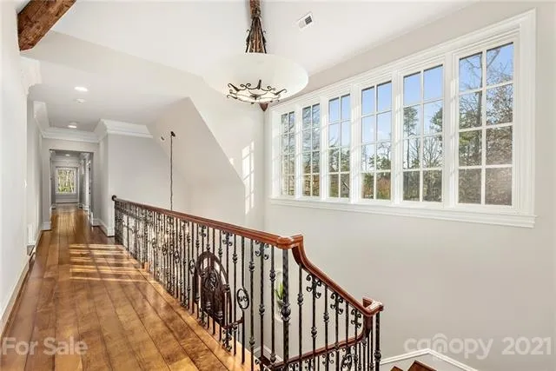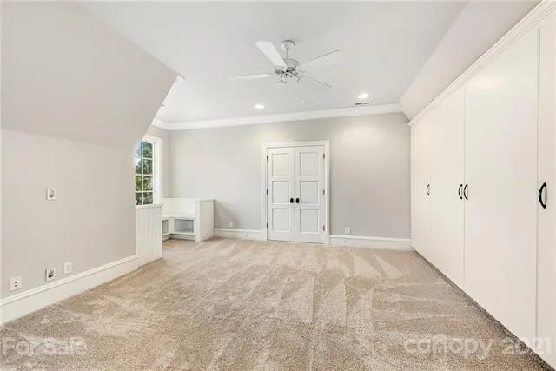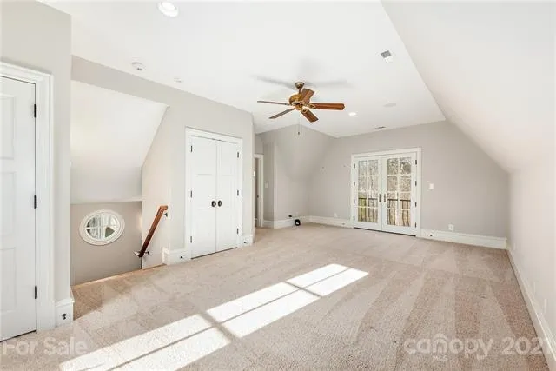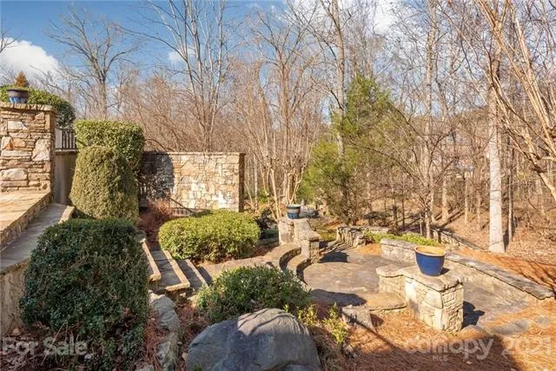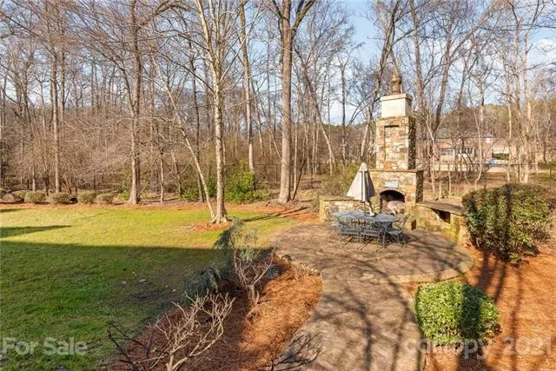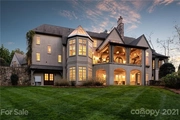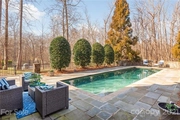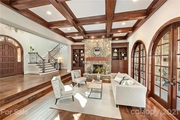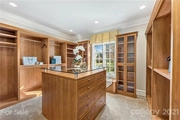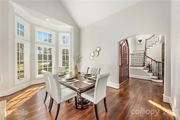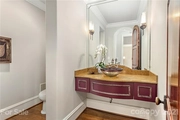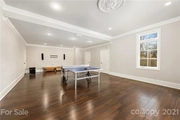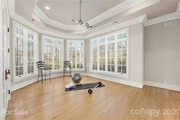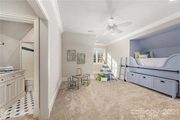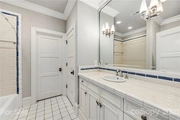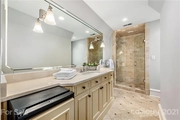$2,279,623*
●
House -
Off Market
8500 Longview Club Drive
Waxhaw, NC 28173
6 Beds
8 Baths,
2
Half Baths
8132 Sqft
$1,706,000 - $2,084,000
Reference Base Price*
20.30%
Since Nov 1, 2021
NC-Charlotte
Primary Model
Sold Apr 29, 2021
$1,725,000
Buyer
Seller
$1,380,000
by Regions Bank
Mortgage Due Dec 19, 2034
Sold May 23, 2011
$1,200,000
Buyer
Seller
$1,000,000
by Regions Mortgage
Mortgage Due Jun 01, 2041
About This Property
Beautiful basement home with pool on one of the largest lots in the
sought-after gated Longview Country Club neighborhood.
Sitting on a private cul-de-sac this gorgeous house has a
large study on the main floor with a loft library and another main
floor office/homework area. The first floor owner's suite has
a soaking tub and large walk-in closet. 2nd living quarters above
the detached garage has washer & dryer, a spacious bedroom and full
bath with refrigerator. A fireplace in the kitchen makes for
a cozy vibe, and the skylights over the breakfast nook give a
dramatic effect. Bedrooms upstairs are all en-suite.
Upstairs bonus room/flex space can be a playroom/homework
zone/upstairs office. Entertainment basement w/ bar area,
theater room, large family room, exercise room & guest bedroom.
The yard is one of the largest in Longview w/outdoor
fireplace, swimming pool, patio & covered porch. Two 2 car garages
& porte-cochere. Full golf membership required.
The manager has listed the unit size as 8132 square feet.
The manager has listed the unit size as 8132 square feet.
Unit Size
8,132Ft²
Days on Market
-
Land Size
1.45 acres
Price per sqft
$233
Property Type
House
Property Taxes
-
HOA Dues
$365
Year Built
2004
Price History
| Date / Event | Date | Event | Price |
|---|---|---|---|
| Oct 6, 2021 | No longer available | - | |
| No longer available | |||
| Apr 29, 2021 | Sold to April Ficken, Mark J Ficken | $1,725,000 | |
| Sold to April Ficken, Mark J Ficken | |||
| Mar 9, 2021 | In contract | - | |
| In contract | |||
| Feb 9, 2021 | Listed | $1,895,000 | |
| Listed | |||
| Sep 30, 2019 | No longer available | - | |
| No longer available | |||
Show More

Property Highlights
Fireplace
Air Conditioning
Garage
Building Info
Overview
Building
Neighborhood
Zoning
Geography
Comparables
Unit
Status
Status
Type
Beds
Baths
ft²
Price/ft²
Price/ft²
Asking Price
Listed On
Listed On
Closing Price
Sold On
Sold On
HOA + Taxes


