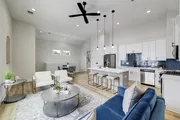
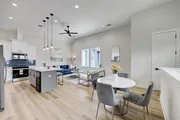
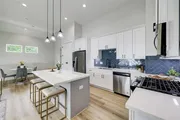
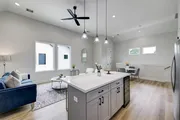
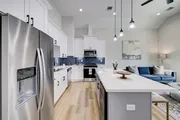
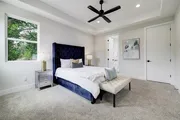
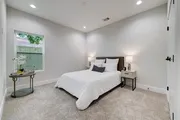
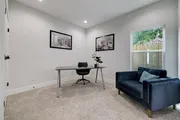
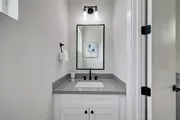
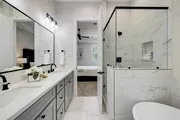
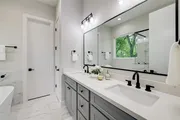
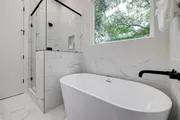
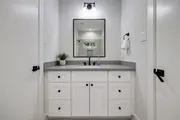
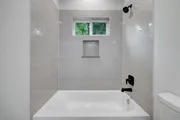
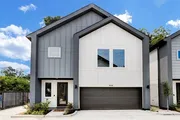
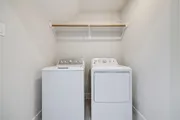
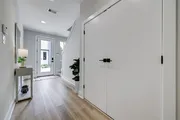
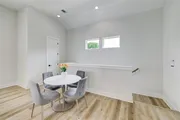
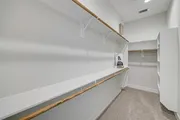
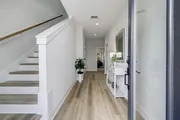
1 /
20
Map
$329,888 Last Listed Price
●
House -
Off Market
850 Elkhart Street #C
Houston, TX 77091
3 Beds
3 Baths,
1
Half Bath
1540 Sqft
$1,737
Estimated Monthly
$117
HOA / Fees
8.67%
Cap Rate
About This Property
This brand new residence boasts 3 spacious bedrooms & 2.5 baths
with SMART HOME features throughout including an electric car
charging station in the attached 2-car garage. Nestled within a
secure gated community, Highland Heights Terrace ensures privacy
and exclusivity. As you step inside, you'll be greeted by the open
concept design, accentuated by high ceilings that allow natural
light to flood the space. Two generously sized guest rooms
accompanied by a stylish Jack and Jill bath provide comfort and
convenience on the first floor. Upstairs, the grand primary suite
features a private bathroom with double sinks, a standalone tub, a
separate shower, and an expansive walk-in closet. Highland Heights
Terrace is an exclusive gated community, housing just twelve homes.
Each residence showcases modern floor plans and high-end interior
finishes, reflecting the impeccable craftsmanship of MTY Builders.
Immerse yourself in quality construction and luxurious design!
Unit Size
1,540Ft²
Days on Market
-
Land Size
-
Price per sqft
$214
Property Type
House
Property Taxes
-
HOA Dues
$117
Year Built
-
Last updated: 2 months ago (HAR #7893999)
Price History
| Date / Event | Date | Event | Price |
|---|---|---|---|
| Dec 8, 2023 | Sold | $301,000 - $367,000 | |
| Sold | |||
| Jan 27, 2024 | Price Decreased |
$329,888
↓ $5K
(1.5%)
|
|
| Price Decreased | |||
| Dec 8, 2023 | Listed by MTY Homes LLC | $334,888 | |
| Listed by MTY Homes LLC | |||
Property Highlights
Air Conditioning
Parking Details
Has Garage
Garage Features: Attached Garage
Garage: 2 Spaces
Interior Details
Bedroom Information
Bedrooms: 3
Bedrooms: 2 Bedrooms Down, Primary Bed - 2nd Floor, Walk-In Closet
Bathroom Information
Full Bathrooms: 2
Half Bathrooms: 1
Master Bathrooms: 0
Interior Information
Interior Features: Fire/Smoke Alarm, High Ceiling, Prewired for Alarm System, Wired for Sound
Laundry Features: Electric Dryer Connections, Gas Dryer Connections, Washer Connections
Kitchen Features: Breakfast Bar, Island w/o Cooktop, Kitchen open to Family Room, Pantry, Soft Closing Cabinets, Soft Closing Drawers, Under Cabinet Lighting
Flooring: Carpet, Vinyl
Living Area SqFt: 1540
Exterior Details
Property Information
Ownership Type: Full Ownership
Year Built: 2023
Year Built Source: Builder
Construction Information
Home Type: Single-Family
Architectural Style: Contemporary/Modern
Construction materials: Cement Board
New Construction
New Construction Description: Never Lived In
Foundation: Slab
Roof: Composition
Building Information
Exterior Features: Controlled Subdivision Access
Financial Details
Tax Rate: 2.29
Parcel Number: 145-942-001-0009
Compensation Disclaimer: The Compensation offer is made only to participants of the MLS where the listing is filed
Compensation to Buyers Agent: 3%
Utilities Details
Heating Type: Central Gas
Cooling Type: Central Electric
Sewer Septic: Public Sewer, Public Water
Location Details
Location: TIDWELL RD MAKE A LEFT TURN ON KNOX ST, THEN MAKE IT RIGHT ON ELKHART STREET (HOME IS
ON THE LEFT SIDE).
Subdivision: Highland Heights Terrace
HOA Details
Other Fee: $350
HOA Fee: $1,400
HOA Fee Includes: Grounds, Limited Access Gates, Other
HOA Fee Pay Schedule: Annually
Comparables
Unit
Status
Status
Type
Beds
Baths
ft²
Price/ft²
Price/ft²
Asking Price
Listed On
Listed On
Closing Price
Sold On
Sold On
HOA + Taxes
House
3
Beds
3
Baths
1,540 ft²
$329,888
Aug 24, 2023
$297,000 - $361,000
Apr 1, 2024
$117/mo
House
3
Beds
3
Baths
1,540 ft²
$339,888
Aug 24, 2023
$306,000 - $372,000
Oct 26, 2023
$117/mo
House
3
Beds
3
Baths
1,556 ft²
$334,900
May 22, 2023
$301,000 - $367,000
Sep 11, 2023
$146/mo
House
3
Beds
3
Baths
1,556 ft²
$324,900
Mar 17, 2023
$292,000 - $356,000
Jul 14, 2023
$172/mo
House
3
Beds
3
Baths
1,556 ft²
$334,900
Mar 8, 2023
$301,000 - $367,000
Jun 30, 2023
$172/mo
House
3
Beds
3
Baths
1,540 ft²
$339,888
Sep 14, 2023
$306,000 - $372,000
Dec 15, 2023
$117/mo
Active
House
3
Beds
3
Baths
1,490 ft²
$221/ft²
$329,900
Mar 18, 2024
-
$611/mo
Active
House
3
Beds
3
Baths
1,540 ft²
$214/ft²
$329,888
Mar 22, 2024
-
$228/mo
Active
House
3
Beds
3
Baths
1,540 ft²
$214/ft²
$329,888
Mar 22, 2024
-
$228/mo
Active
House
3
Beds
3
Baths
1,490 ft²
$218/ft²
$324,900
Feb 1, 2024
-
$100/mo
Active
House
3
Beds
3
Baths
1,562 ft²
$218/ft²
$340,000
Apr 4, 2024
-
$316/mo
Past Sales
| Date | Unit | Beds | Baths | Sqft | Price | Closed | Owner | Listed By |
|---|---|---|---|---|---|---|---|---|
|
01/12/2024
|
3 Bed
|
3 Bath
|
1540 ft²
|
$339,888
3 Bed
3 Bath
1540 ft²
|
-
-
|
-
|
Mario Negron
RE/MAX PIONEERS
|
|
|
12/08/2023
|
3 Bed
|
3 Bath
|
1540 ft²
|
$334,888
3 Bed
3 Bath
1540 ft²
|
$334,900
+0.00%
12/08/2023
|
-
|
Mario Negron
RE/MAX PIONEERS
|
|
|
12/08/2023
|
3 Bed
|
3 Bath
|
1540 ft²
|
$334,888
3 Bed
3 Bath
1540 ft²
|
-
-
|
-
|
Mario Negron
RE/MAX PIONEERS
|
|
|
11/14/2023
|
3 Bed
|
3 Bath
|
1540 ft²
|
$334,888
3 Bed
3 Bath
1540 ft²
|
-
-
|
-
|
Mario Negron
RE/MAX PIONEERS
|
|
|
08/24/2023
|
3 Bed
|
3 Bath
|
1540 ft²
|
$334,888
3 Bed
3 Bath
1540 ft²
|
-
-
|
-
|
Mario Negron
RE/MAX PIONEERS
|
|
|
08/24/2023
|
3 Bed
|
3 Bath
|
1540 ft²
|
$339,888
3 Bed
3 Bath
1540 ft²
|
$339,888
10/26/2023
|
-
|
Mario Negron
RE/MAX PIONEERS
|
Building Info

About North Houston
Similar Homes for Sale
Nearby Rentals

$2,600 /mo
- 3 Beds
- 2 Baths
- 1,593 ft²

$2,500 /mo
- 3 Beds
- 2 Baths
- 1,683 ft²


























