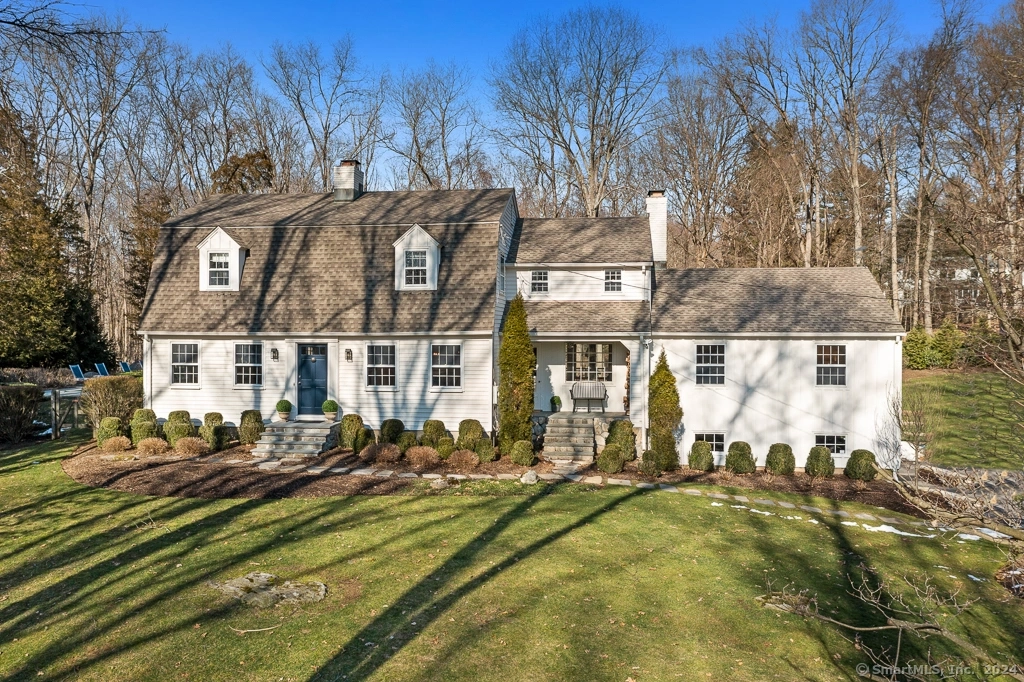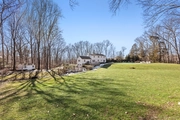$1,299,000
●
House -
In Contract
85 Lyons Plain Road
Weston, Connecticut 06883
4 Beds
3 Baths,
1
Half Bath
2952 Sqft
$7,651
Estimated Monthly
$0
HOA / Fees
4.37%
Cap Rate
About This Property
Nestled in coveted lower Weston, this completely updated
Connecticut colonial perfectly blends classic charm and modern
luxury. The interior features a beautifully renovated kitchen with
dining area, gathering space and stone fireplace with custom
mantle. The spacious, sunny family room has built-ins and
fireplace. The dining room features custom molding and hardwood
floors. The grand living room has exposed beams, fireplace and
French doors that open to the expansive and private fenced yard
with a deck overlooking the serene landscape complete with
sparkling pool, spa and custom firepit. The luxurious outdoor space
is an entertainer's dream offering a seamless transition from
indoor to outdoor living. The upper level has a primary bedroom
with walk-in closet and fully updated bath, three additional
bedrooms and another fully renovated bath. The finished lower level
adds approximately 500 square feet (not included in square footage)
of playroom, rec room or home gym space. The epitome of timeless
elegance, this home offers the ideal combination of tranquility and
convenience with easy access to Weston's award-winning schools,
shopping, dining and transportation. Move right into this Weston
gem and enjoy summer lounging by the pool. ***Seller to
review all offers Monday 3/4 at 4pm. No letters, no escalation
clauses please.****
Unit Size
2,952Ft²
Days on Market
-
Land Size
2.00 acres
Price per sqft
$440
Property Type
House
Property Taxes
$1,272
HOA Dues
-
Year Built
1970
Listed By
Last updated: 2 months ago (Smart MLS #170625307)
Price History
| Date / Event | Date | Event | Price |
|---|---|---|---|
| Mar 7, 2024 | In contract | - | |
| In contract | |||
| Feb 26, 2024 | Listed by William Raveis Real Estate | $1,299,000 | |
| Listed by William Raveis Real Estate | |||
Property Highlights
Garage
Air Conditioning
Fireplace
Parking Details
Has Garage
Garage Spaces: 2
Garage Features: Attached Garage
Interior Details
Bedroom Information
Bedrooms: 4
Bathroom Information
Full Bathrooms: 2
Half Bathrooms: 1
Total Bathrooms: 3
Interior Information
Interior Features: Audio System, Auto Garage Door Opener, Cable - Available, Security System
Appliances: Electric Cooktop, Wall Oven, Convection Oven, Subzero, Dishwasher, Washer, Dryer
Room Information
Total Rooms: 9
Laundry Room Info: Lower Level
Bedroom1
Level: Upper
Features: Hardwood Floor
Bedroom2
Level: Upper
Features: Hardwood Floor
Bedroom3
Level: Upper
Features: Walk-In Closet, Hardwood Floor
Dining Room
Level: Upper
Features: Walk-In Closet, Hardwood Floor
Kitchen
Level: Upper
Features: Walk-In Closet, Hardwood Floor
Rec/Play Room
Level: Upper
Features: Walk-In Closet, Hardwood Floor
Living Room
Level: Upper
Features: Walk-In Closet, Hardwood Floor
Family Room
Level: Upper
Features: Walk-In Closet, Hardwood Floor
Primary Bedroom
Level: Upper
Features: Walk-In Closet, Hardwood Floor
Fireplace Information
Has Fireplace
Fireplaces: 3
Basement Information
Has Basement
Crawl Space, Full, Heated, Garage Access, Interior Access, Partially Finished
Exterior Details
Property Information
Total Heated Above Grade Square Feet: 2952
Year Built Source: Public Records
Year Built: 1970
Building Information
Foundation Type: Block
Roof: Asphalt Shingle
Architectural Style: Colonial
Exterior: Shed, Deck, Lighting, Hot Tub, French Doors, Underground Sprinkler, Patio
Pool Information
Swimming Pool
Pool: Gunite, Heated, Spa, Salt Water, In Ground Pool
Financial Details
Property Tax: $15,262
Tax Year: July 2023-June 2024
Assessed Value: $461,660
Utilities Details
Cooling Type: Central Air
Heating Type: Baseboard, Hot Water, Zoned
Heating Fuel: Oil
Hot Water: Oil, 40 Gallon Tank
Sewage System: Septic
Water Source: Private Well


















































































