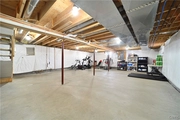$385,000
●
House -
Off Market
8483 Big Cone
Clay, NY 13090
4 Beds
3 Baths,
1
Half Bath
$380,516
RealtyHop Estimate
1.74%
Since May 1, 2023
National-US
Primary Model
About This Property
Presenting 8483 Big Cone Path! This one will leave you breathless.
Enter through the foyer and immediately find welcoming places to
gather with family and friends. The cohesive flow from living room
to kitchen to dining room to family room make this home perfect for
entertaining. The large eat-in kitchen with island has tons of
storage and seating and the sliding glass doors to the back deck
give you great opportunities for indoor/outdoor living. The half
bath on the main floor rounds out the perfect layout of communal
spaces. Upstairs you will find 4 spacious bedrooms and 2 full baths
including a master suite that has recently been renovated to a true
oasis in the home. Full basement and garage means extra storage for
all your toys! If that wasn't enough, step into the meticulously
crafted backyard and be prepared to be blown away. Back deck off
the kitchen leads down to a permanent pavilion as well as a 12' X
12' stone and steel fire pit. And did you see that pool?! The
massive 25,000 gallon saltwater pool will have you feeling like
you're living in your own island paradise! Fully fenced backyard
and storage shed completes everything you could want in a home, all
it needs is you!
Unit Size
-
Days on Market
62 days
Land Size
0.27 acres
Price per sqft
-
Property Type
House
Property Taxes
$845
HOA Dues
-
Year Built
2005
Last updated: 2 years ago (NYSAMLS #S1454457)
Price History
| Date / Event | Date | Event | Price |
|---|---|---|---|
| Apr 14, 2023 | Sold to Alyssa C Porrino, Robert Pa... | $385,000 | |
| Sold to Alyssa C Porrino, Robert Pa... | |||
| Feb 13, 2023 | In contract | - | |
| In contract | |||
| Feb 9, 2023 | Listed by Hunt Real Estate ERA | $374,000 | |
| Listed by Hunt Real Estate ERA | |||
| May 13, 2013 | Sold to Matthew Dukat | $244,000 | |
| Sold to Matthew Dukat | |||
Property Highlights
Air Conditioning
Garage
Fireplace







































































































