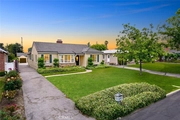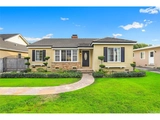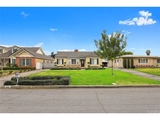$1,795,897*
●
House -
Off Market
846 Palo Alto Drive
Arcadia, CA 91007
3 Beds
3 Baths
2020 Sqft
$1,602,000 - $1,958,000
Reference Base Price*
0.89%
Since Aug 1, 2023
CA-Los Angeles
Primary Model
Sold Aug 20, 2021
$1,300,000
Buyer
Seller
$877,500
by Resmac Inc
Mortgage Due Nov 01, 2051
Sold Feb 12, 2010
$960,000
Buyer
$210,000
by Bank Of America Na
Mortgage Due Mar 01, 2040
About This Property
A Gorgeous Ranch Style Single -Level Home is located in Arcadia's
highly desirable Santa Anita Village neighborhood&features a
convenient floor plan.The home features approx 2020sqft of living
space,including 3 bedrooms &3 baths.Beautiful Garden front yard
leads to nthe living room with hardwood floor.The living is
adjacent to the spacious dining room with fireplace.Spacious
Kitchen has granite countertops with bacl splash &le
cabinetry ,breakfast area with walk in Pantry ,Family room has
skylight window with large closet& Fireplace .Seperate laundry room
along with the full bath which super easy access &convenience
to use after all sport activity in the backyard .Gorgeous
Master suite with large walk-in closet plus lovely retreat area
overseeing the backyard views. The Main bathroom with a Jacuzzi Spa
tub& Separate shower &granite Counter-tops complete with double
Sink.Expansive Artificial Turf with mature fruits trees,
Father back you will find a sport court for Recreation& Sparking
Pool, enjoy the quiet ,the relaxing &resort -style living
atmosphere bring the finest California living &fun life, long
driveway to the detached two cars garage can accommodated more
parked cars on the driveway garage also could be convert to
a ADU, Canopy can be use for addition parking space
.This Sought -after neighborhood brings endless potential
.Conveniently located close to Hugo Reid Elementary ,the LA County
Arboretum ,The Shops at Santa Anita Shopping Mall, Santa Anita Race
Track,99 Ranch Market,and the 210FWY,this property provides the
ideal combination of peaceful suburban living with conventiently
access to shopping, Dining,Parks,Schools ,&transportation .This
exceptional upgrade backyard will definitely make you enjoy with
your friend &family while you live. Won"t last.
The manager has listed the unit size as 2020 square feet.
The manager has listed the unit size as 2020 square feet.
Unit Size
2,020Ft²
Days on Market
-
Land Size
0.24 acres
Price per sqft
$881
Property Type
House
Property Taxes
-
HOA Dues
-
Year Built
1941
Price History
| Date / Event | Date | Event | Price |
|---|---|---|---|
| Jul 2, 2023 | No longer available | - | |
| No longer available | |||
| Jul 1, 2023 | Relisted | $1,780,000 | |
| Relisted | |||
| Jun 28, 2023 | No longer available | - | |
| No longer available | |||
| Jun 16, 2023 | Listed | $1,780,000 | |
| Listed | |||
| May 30, 2019 | No longer available | - | |
| No longer available | |||
Show More

Property Highlights
Air Conditioning
With View


































































































