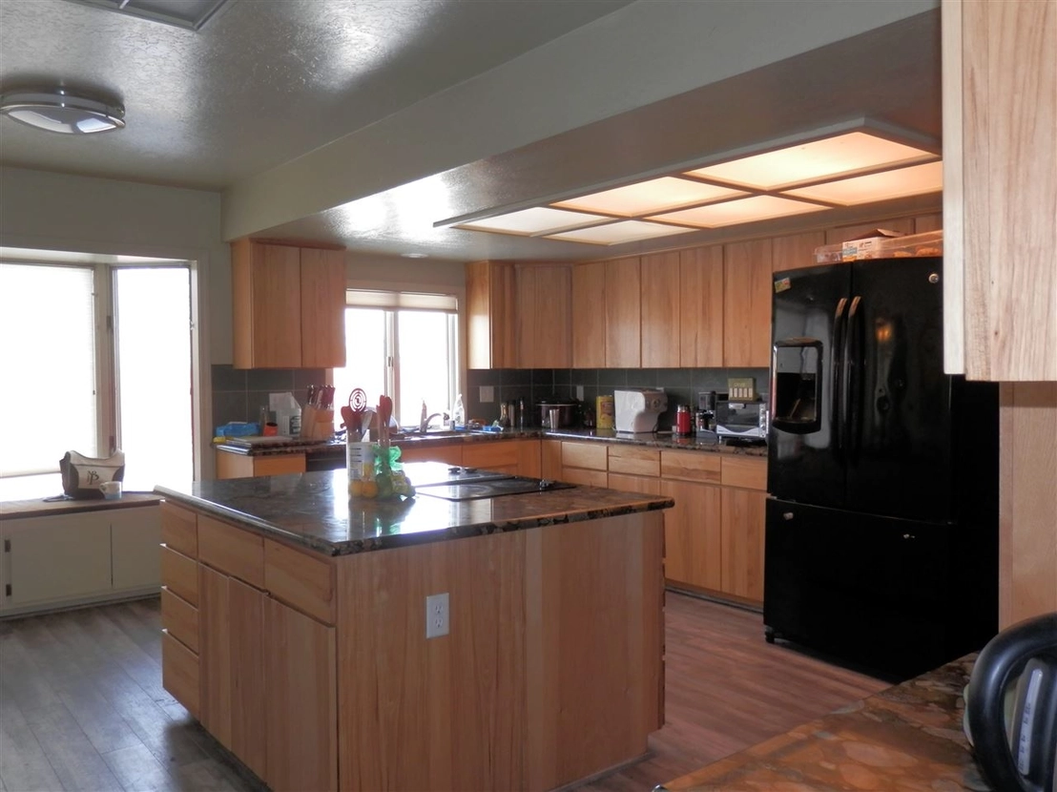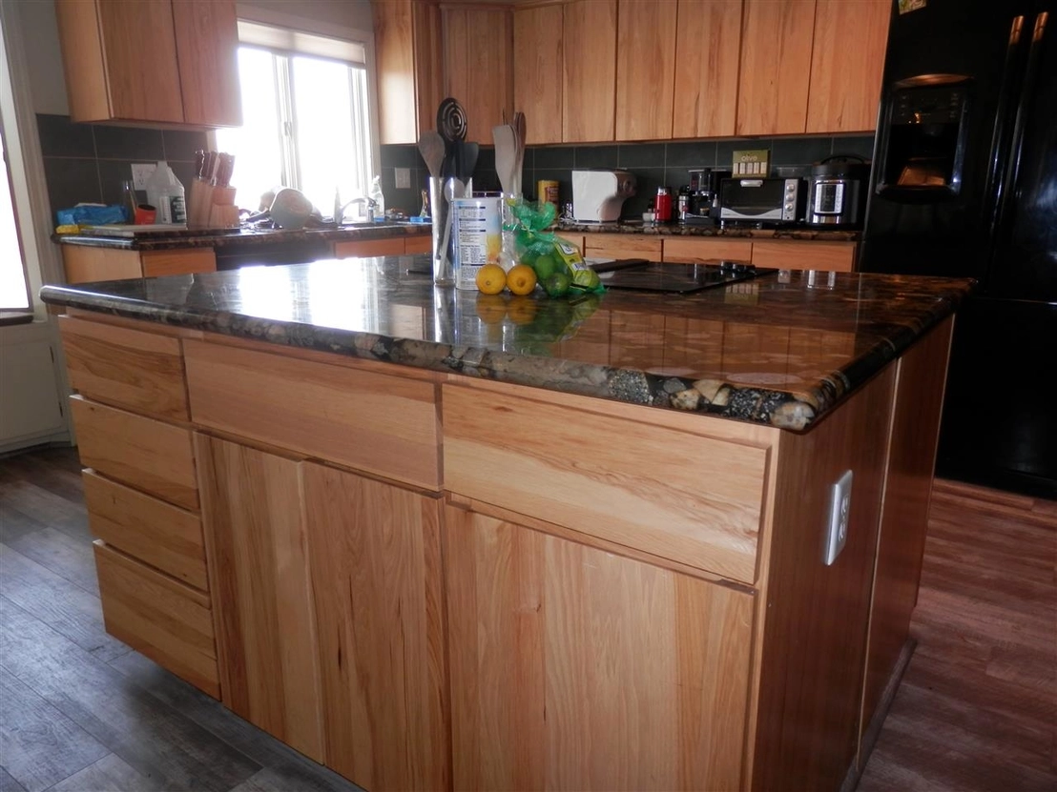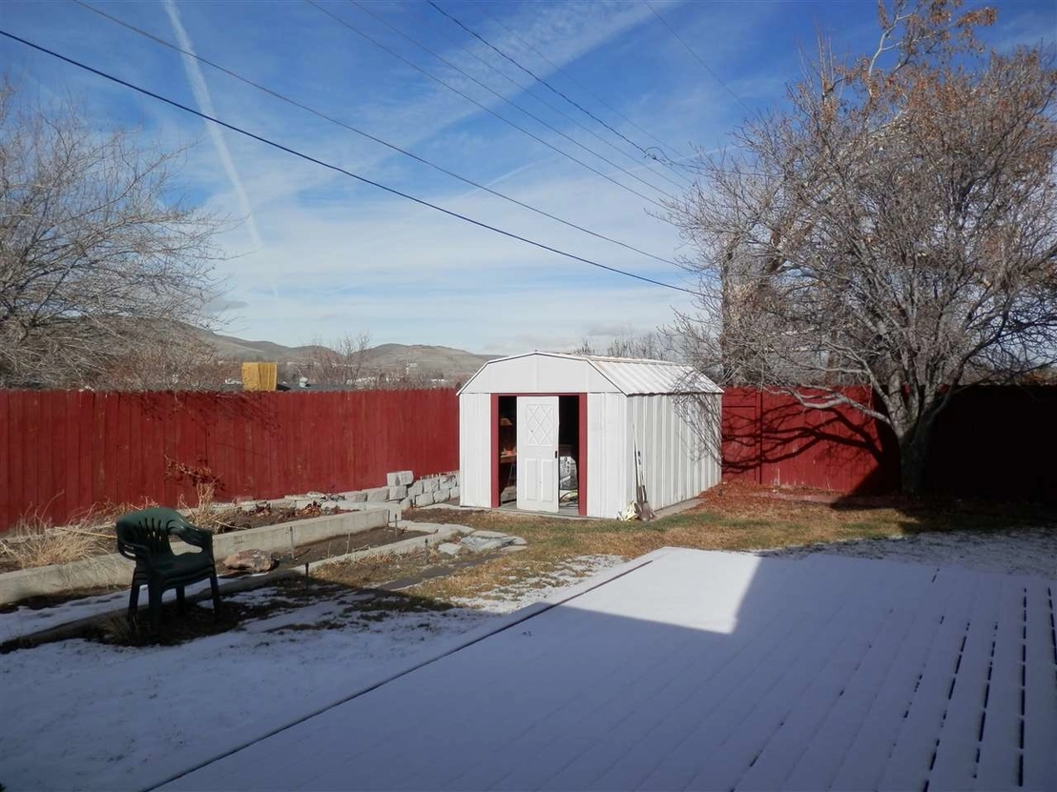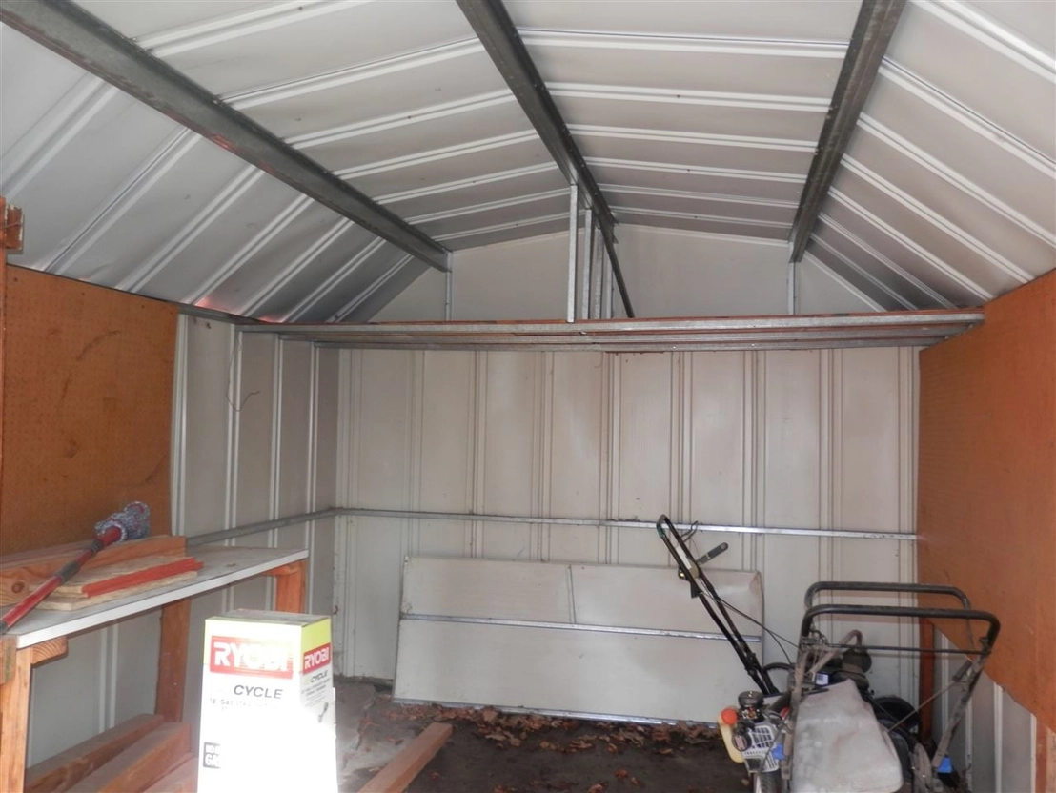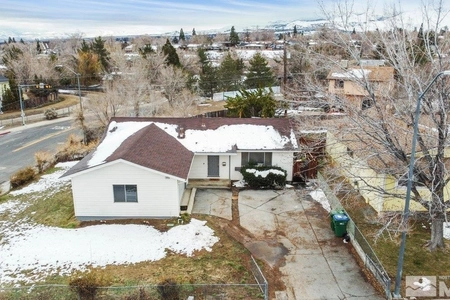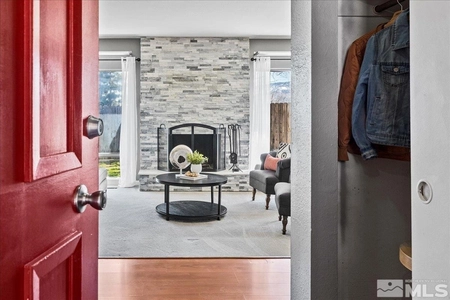

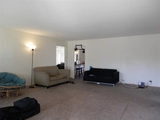

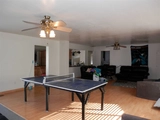

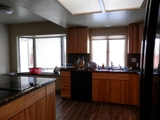


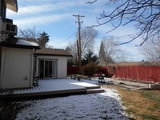



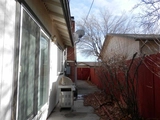
1 /
14
Map
$608,252*
●
House -
Off Market
845 Montana Drive
Reno, NV 89503
4 Beds
3 Baths
3055 Sqft
$369,000 - $449,000
Reference Base Price*
48.39%
Since May 1, 2019
National-US
Primary Model
Sold Apr 10, 2019
$390,000
Buyer
Seller
Sold Jun 08, 1998
$172,500
Buyer
$138,000
by Chase Manhattan Mtg Corp
Mortgage Due Jul 01, 2028
About This Property
One master suite is on the main level with another two bedrooms and
a hall bath. California Closets and additional lighting have
been added to the upstairs master. All the living areas and kitchen
are spacious with a nice flow for entertaining. The back yard has a
Trex deck, retractable awning and two sheds. The irrigation system
was upgraded, additional line of electricity added to the house,
heating duct work replaced, added insulation to the attic and
there's a surprise storage area in the attic space. The water
heater is newer with solar to the holding tank. Please do not
disturb tenants. This 4 bedroom home has two master suites, 3 baths
and is perfect for a large family. The upstairs master suite was
built prior to the current owner, and there was a 600 square foot
addition to the family room and complete kitchen remodel in 2004.
The kitchen has double wall ovens, a large center island, an
abundance of cabinets and would make a wonderful hub for family
activities. (See extended remarks!) Listing Agent: Christine
R Brett Email Address: [email protected] Broker: RE/MAX
Professionals
The manager has listed the unit size as 3055 square feet.
The manager has listed the unit size as 3055 square feet.
Unit Size
3,055Ft²
Days on Market
-
Land Size
0.17 acres
Price per sqft
$134
Property Type
House
Property Taxes
$1,375
HOA Dues
-
Year Built
1962
Price History
| Date / Event | Date | Event | Price |
|---|---|---|---|
| Apr 13, 2019 | No longer available | - | |
| No longer available | |||
| Apr 10, 2019 | Sold to Susan M Vieau, Walter Vannini | $390,000 | |
| Sold to Susan M Vieau, Walter Vannini | |||
| Jan 22, 2019 | Listed | $409,900 | |
| Listed | |||
Property Highlights
Fireplace
Garage
With View







