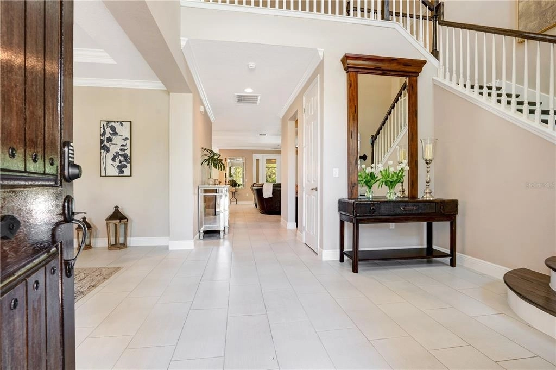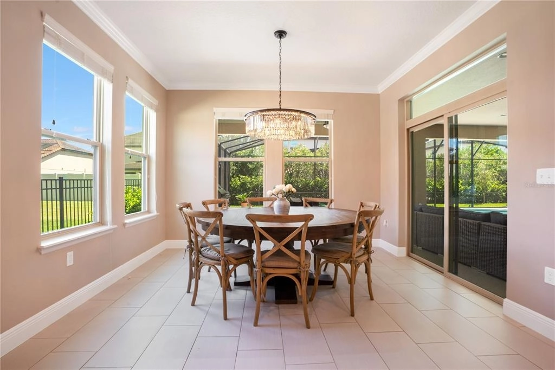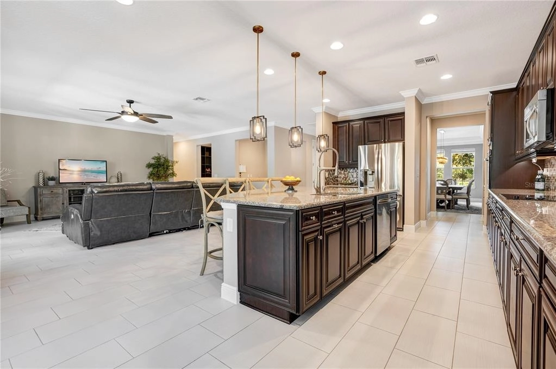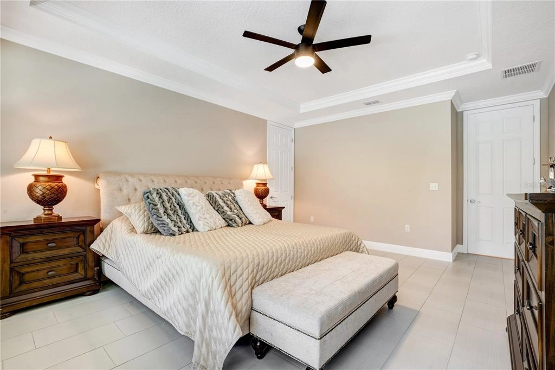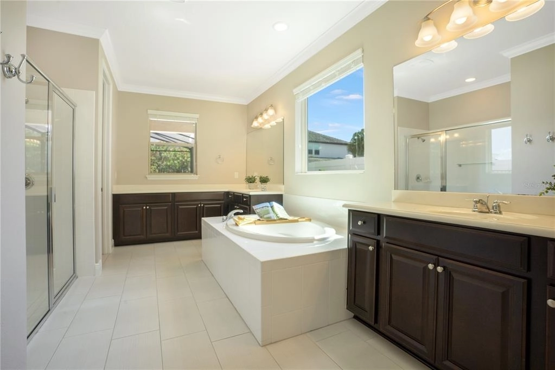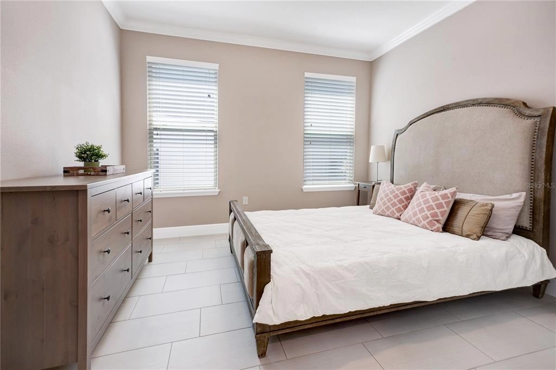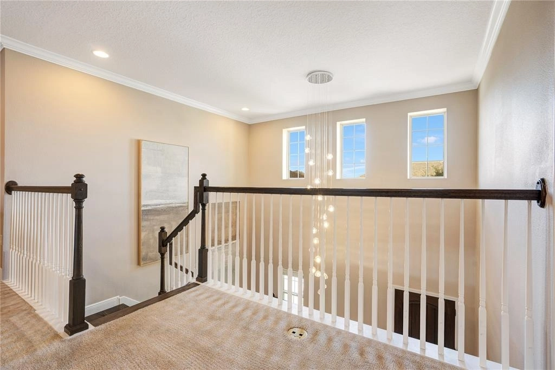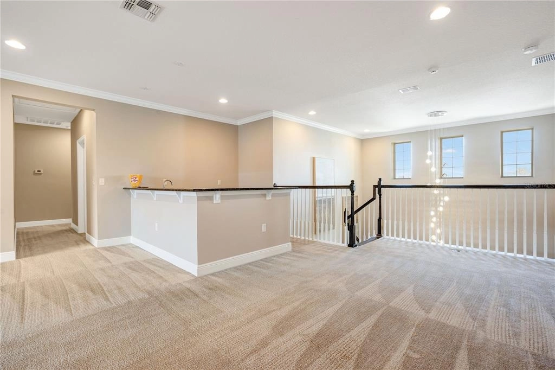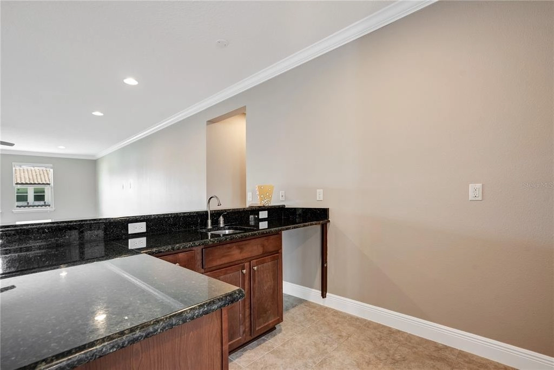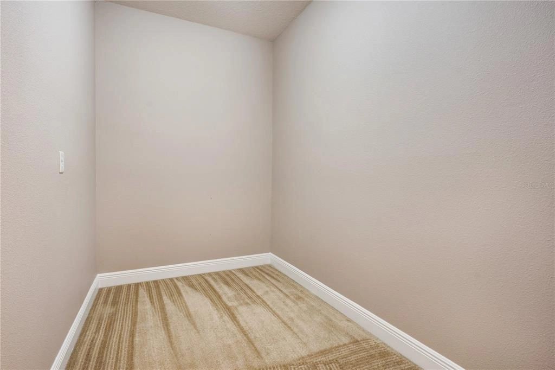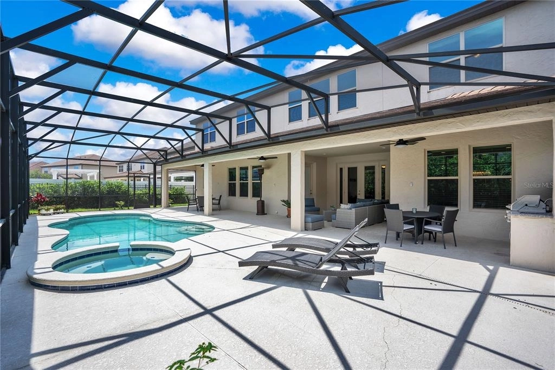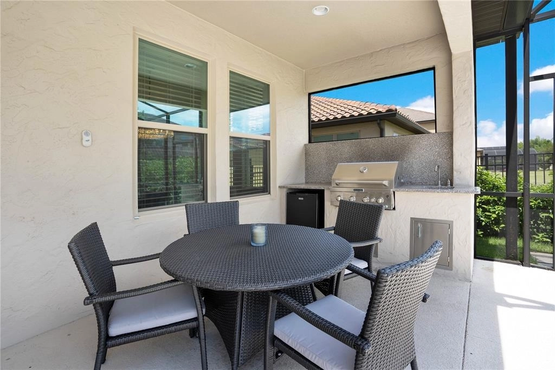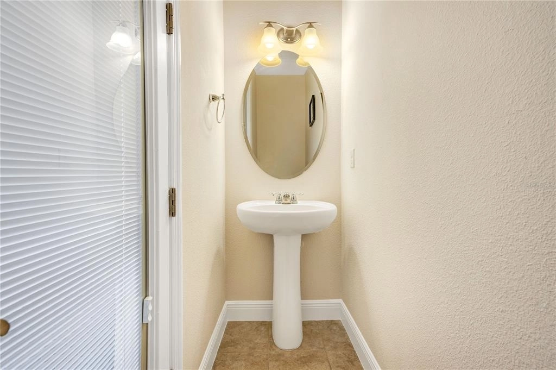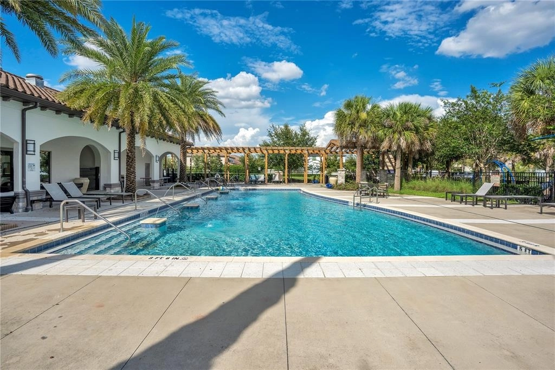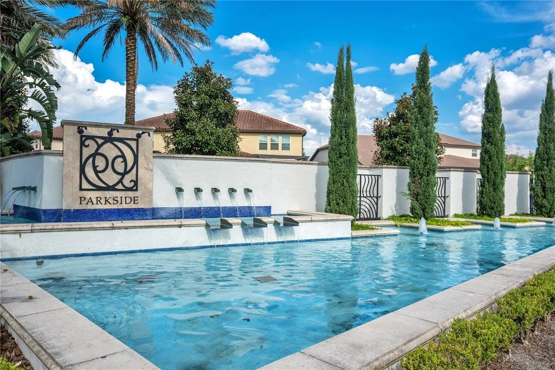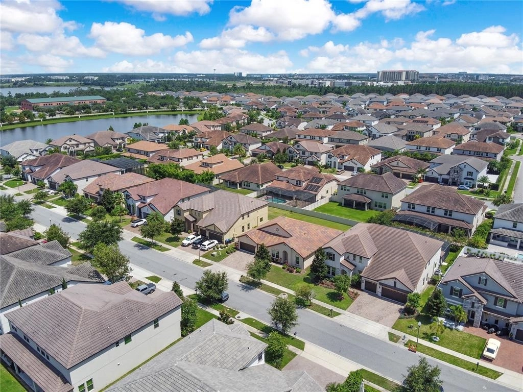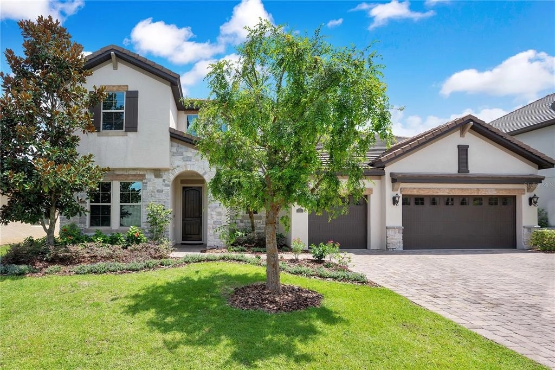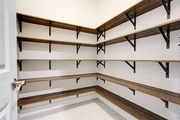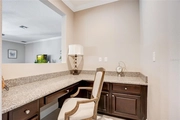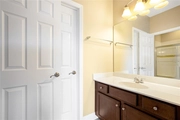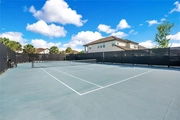$1,371,927*
●
House -
Off Market
8446 CHILTON DRIVE
ORLANDO, FL 32836
7 Beds
7 Baths,
1
Half Bath
5168 Sqft
$1,098,000 - $1,340,000
Reference Base Price*
12.55%
Since Nov 1, 2021
National-US
Primary Model
Sold Nov 09, 2021
$1,170,000
Seller
$877,500
by First National Bank Of Pennsyl
Mortgage Due Dec 01, 2051
Sold Aug 11, 2020
$762,500
Buyer
Seller
$571,875
by Cogent Bank
Mortgage Due Aug 01, 2050
About This Property
Featured on HGTV: This exquisite home located in Parkside, one of
Dr. Phillip's most desirable communities' is a perfect place to
call home. Upon entering this gorgeous home, the foyer will welcome
you with soaring ceilings and designer lighting. Unique to this
home is the floorplan that epitomizes elegant living as displayed
by the large formal dining room, bonus room, and family room,
making this home perfect for entertaining and daily family life.
Gourmet kitchen boasts 42" solid wood cabinetry with plenty of
storage, granite countertops, striking tile backsplash, cook-top
with exterior ventilation, stainless steel appliances,
under-cabinet lighting, and casual dining area. A large island with
gorgeous pendant lighting overlooks a large family room. Adjacent
to the butler's pantry is an enormous pantry with custom built-in
shelving. The spacious master suite located on the main level
features a tray ceiling and a spacious walk-in custom-designed
California Closet. Master Bath features dual vanities, garden tub,
and separate walk-in shower. Also located on the main level is a
large 2nd Bedroom. The splendid custom wood staircase leads you
upstairs, where you will find a generous bonus room with a wet bar
highlighting the perfect space for a media or game room. The second
floor also features a Double-Master complete with a walk-in closet,
en-suite bath, w/ separate shower stall, and garden tub. In
addition, upstairs, you will find two other spacious bedrooms with
en-suite bathrooms and two adjoining bedrooms with a Jack and Jill
bathroom. Walk-in storage closet conveniently located off the bonus
room. This home comes equipped with many extras, such as crown
molding and 5-inch baseboard throughout, recently painted interior,
upgraded designer light fixtures, a three-car garage with epoxy
flooring, upgraded LED ceiling fans throughout, landscape lighting,
and an outdoor pool bathroom. Curb appeal abounds with plush
landscaping. The screen-enclosed pool with extended covered lanai
offers outdoor living space, along with an outdoor kitchen; this
area is simply an oasis for relaxation. You will enjoy hosting
dinner parties and entertaining on your lanai. This fantastic
community has luxurious resort-style amenities and activities to
offer its residents, walking paths, tennis court, clubhouse for
hosting events, an Olympic-sized swimming pool, soccer field,
playground, and much more. Parkside Community is conveniently
located near A-rated schools, Parks, newly designed Boardwalk At
O-Town, Disney Springs, "Restaurant Row," Dr. Phillips Marketplace,
Medical, Shopping, Premium Outlets, SeaWorld, Universal Studios,
and Disney attractions. Easy access to I-4, Turnpike & other major
roadways. Call today to schedule your viewing. This is an
opportunity you do not want to miss!!!
The manager has listed the unit size as 5168 square feet.
The manager has listed the unit size as 5168 square feet.
Unit Size
5,168Ft²
Days on Market
-
Land Size
0.22 acres
Price per sqft
$236
Property Type
House
Property Taxes
$909
HOA Dues
$330
Year Built
2013
Price History
| Date / Event | Date | Event | Price |
|---|---|---|---|
| Nov 9, 2021 | Sold to Dipali Nemade, Vikram Shivk... | $1,170,000 | |
| Sold to Dipali Nemade, Vikram Shivk... | |||
| Oct 3, 2021 | No longer available | - | |
| No longer available | |||
| Aug 7, 2021 | Price Decreased |
$1,219,000
↓ $50K
(3.9%)
|
|
| Price Decreased | |||
| Jul 12, 2021 | Listed | $1,269,000 | |
| Listed | |||
| Aug 11, 2020 | Sold to Hayan Atassi | $762,500 | |
| Sold to Hayan Atassi | |||
Show More

Property Highlights
Air Conditioning
Garage
Building Info
Overview
Building
Neighborhood
Zoning
Geography
Comparables
Unit
Status
Status
Type
Beds
Baths
ft²
Price/ft²
Price/ft²
Asking Price
Listed On
Listed On
Closing Price
Sold On
Sold On
HOA + Taxes



