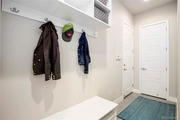$1,575,000
●
House -
Off Market
8444 E 51st Avenue
Denver, CO 80238
7 Beds
6 Baths,
1
Half Bath
5698 Sqft
$1,629,380
RealtyHop Estimate
8.63%
Since Aug 1, 2021
CO-Denver
Primary Model
About This Property
Modern & architecturally stunning masterpiece in Central Park on
Cottonwood Gallery Park! This stunning 2 story, single family
home is guaranteed to be one that you never forget. A tremendous
opportunity for those looking for a turn-key home with seamless
access to Downtown Denver & Denver International Airport while
living in one of the hippest neighborhoods. The home features a
breathtaking, modern design open concept with over 20 foot ceilings
and brilliant windows that fill the space with natural light.
You are going to love cooking in the kitchen. Huge pantry for
your goodies. Put your chef hat on because there is plenty of
room to cook and entertain. Exquisite master bedroom suite with two
walking in closets and a en-suite spa like bathroom. The
indoor/outdoor dining experience is indescribable. Private &
stylistically supreme backyard garden oasis with outdoor kitchen
and professional landscaping. Host a party or two with your
favorite friends. It will not disappoint :). The home
includes a second front patio for entertaining as well. You
can enjoy easy access to the plethora of restaurants the
neighborhood has to offer. The home is pre wired for CAT 5
Data and solar panels (if you decide to go solar later :).
The basement is the perfect he/she/them/ninja cave featuring
a home theater that is included, wet bar/kitchen, guest
bedroom/bath, few bonus rooms and oodles of storage.
Unit Size
5,698Ft²
Days on Market
29 days
Land Size
0.15 acres
Price per sqft
$263
Property Type
House
Property Taxes
$921
HOA Dues
$43
Year Built
2013
Last updated: 9 hours ago (REcolorado MLS #REC3466720)
Price History
| Date / Event | Date | Event | Price |
|---|---|---|---|
| Jul 19, 2021 | Sold to Ashley Kay Evanson, John Pa... | $1,575,000 | |
| Sold to Ashley Kay Evanson, John Pa... | |||
| Jun 17, 2021 | Listed by ONE REALTY LLC | $1,500,000 | |
| Listed by ONE REALTY LLC | |||
Property Highlights
Air Conditioning
Fireplace
Garage
Building Info
Overview
Building
Neighborhood
Zoning
Geography
Comparables
Unit
Status
Status
Type
Beds
Baths
ft²
Price/ft²
Price/ft²
Asking Price
Listed On
Listed On
Closing Price
Sold On
Sold On
HOA + Taxes
House
7
Beds
8
Baths
5,534 ft²
$298/ft²
$1,650,000
Jan 18, 2022
$1,650,000
Feb 10, 2022
$964/mo
House
5
Beds
5
Baths
4,063 ft²
$386/ft²
$1,570,000
Jul 17, 2022
$1,570,000
Sep 9, 2022
$43/mo
In Contract
House
7
Beds
8
Baths
5,534 ft²
$316/ft²
$1,750,000
Apr 17, 2024
-
$1,041/mo
In Contract
House
5
Beds
5
Baths
4,538 ft²
$309/ft²
$1,400,000
Apr 4, 2024
-
$869/mo
Active
House
5
Beds
5
Baths
3,591 ft²
$439/ft²
$1,575,000
Mar 22, 2024
-
$1,035/mo
About Northeast Denver
Similar Homes for Sale
Nearby Rentals

$1,150 /mo
- 2 Beds
- 1 Bath
- 500 ft²

$3,795 /mo
- 3 Beds
- 3 Baths
- 2,975 ft²




















































































