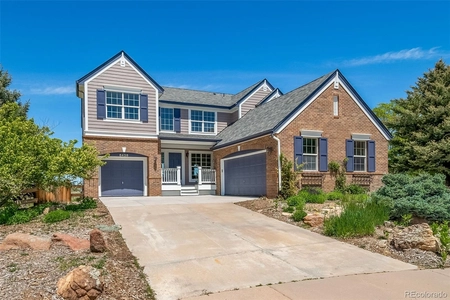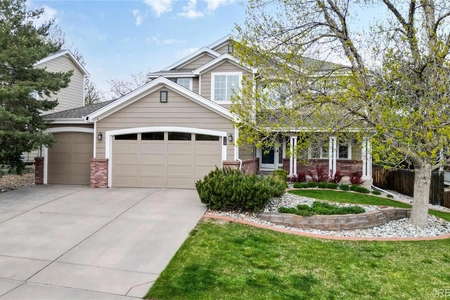




































1 /
37
Map
$799,000
●
House -
In Contract
8444 Brambleridge Dr
Castle Pines, CO 80108
3 Beds
3 Baths
3333 Sqft
$4,622
Estimated Monthly
$325
HOA / Fees
3.23%
Cap Rate
About This Property
Situated in the picturesque Brambleridge neighborhood of Castle
Pines, Colorado, this ranch-style home offers a low-maintenance
lifestyle. Originally a Village Homes model show home, it
boasts an inviting open-concept layout filled with natural light.
The centerpiece of this home is the sprawling great room,
featuring soaring ceilings and seamless access to the covered deck.
The cozy family room, complete with a gas fireplace, flows
effortlessly into the eat-in kitchen. This well-appointed kitchen
includes ample cabinetry and a suite of appliances and desk area.
Adjacent to the kitchen, the main level laundry room is
equipped with a sink and cabinetry for added convenience with
washer/dryer included. A home office with built-in cabinets
on the main level provides a functional workspace. The primary
bedroom suite is a true retreat, offering access to the covered
deck, a charming bay window, and spacious walk-in closet. The
en-suite bathroom features a large soaker tub, walk-in shower, and
double sinks. Another bedroom and full bathroom complete the main
level. The finished walkout basement boasts hardwood flooring
in the spacious family room, additional office space with a
built-in desk, a bedroom, and a 3/4 bathroom. With over 500 square
feet of unfinished space, the basement offers endless possibilities
for customization. Meticulously maintained by the HOA, the
exterior landscaping enhances the home's curb appeal. Enjoy the
convenience of a community pool right in your backyard. The
location offers easy access to Daniels Park, The Ridge golf course,
I-25, DTC, and is just 35 minutes from DIA. Embrace a lifestyle of
comfort and convenience in this exceptional ranch-style home.
Unit Size
3,333Ft²
Days on Market
-
Land Size
0.16 acres
Price per sqft
$240
Property Type
House
Property Taxes
$373
HOA Dues
$325
Year Built
2000
Listed By
Last updated: 2 days ago ( #5416144)
Price History
| Date / Event | Date | Event | Price |
|---|---|---|---|
| May 23, 2024 | In contract | - | |
| In contract | |||
| May 17, 2024 | Listed by Coldwell Banker Realty 24 | $799,000 | |
| Listed by Coldwell Banker Realty 24 | |||
| May 7, 2024 | No longer available | - | |
| No longer available | |||
| Feb 16, 2024 | Listed by RE/MAX Professionals | $799,000 | |
| Listed by RE/MAX Professionals | |||



|
|||
|
Nestled in Castle Pines, Colorado's Brambleridge neighborhood, this
delightful ranch-style patio home offers a low-maintenance
lifestyle with amenities such as snow removal, lawn care, and pool
access. Once a Village Homes model show home, it now presents an
inviting open-concept layout flooded with natural light. The
centerpiece of this home, the grand room, boasts soaring ceilings
and seamlessly connects to the dining area, providing easy access
to the covered deck. A cozy family room…
|
|||
| Aug 18, 2003 | Sold to Ann Daniel Living Trust Lyn... | $434,333 | |
| Sold to Ann Daniel Living Trust Lyn... | |||
Property Highlights
Garage
Air Conditioning
Fireplace
Parking Details
Has Garage
Attached Garage
Garage Spaces: 2
Interior Details
Bedroom and Bathroom Information
Bedrooms: 3
Full Bathrooms: 2
Interior Information
Interior Features: Study Area, In-Law Floorplan, Central Vacuum, Eat-in Kitchen, Open Floorplan, Walk-In Closet(s), Kitchen Island
Appliances: Self Cleaning Oven, Dishwasher, Refrigerator, Washer, Dryer, Microwave, Freezer, Disposal
Window Features: Window Coverings, Bay Window(s)
Laundry Features: Main Level
Fireplace Information
Has Fireplace
Fireplace Features: Family/Recreation Room Fireplace, Single Fireplace
Basement Information
Basement: 90%+ Finished Basement, Walk-Out Access, Daylight
Exterior Details
Property Information
Square Footage: 3333
Square Footage Source: $0
Security Features: Smoke Detector(s)
Property Condition: Not New, Previously Owned
Architectural Style: Ranch
Year Built: 2000
Above Grade Finished Area: 2125Square Feet
Below Grade Finished Area: 1426Square Feet
Building Information
Builder Name: Village Homes
Builder Model: Heritage
Building Area Total: 2125
Levels: One
Building Area Units: Square Feet
Construction Materials: Wood/Frame
Patio and Porch Features: Patio, Deck
Roof: Composition
Lot Information
Lot Features: Lawn Sprinkler System, Cul-De-Sac
Lot Size Area: 6970
Lot Size Units: Square Feet
Lot Size Acres: 0.16
Lot Size Square Feet: 6970
Land Information
Water Source: City Water
Financial Details
Tax Annual Amount: $4,476
HOA/Condo/Coop Fee Includes: Trash, Snow Removal
Association Name: Bramblewood Patio Homes
HOA Fee: $275
HOA Fee Frequency: Monthly
Association Name2: Castle Pines HOA II
Condo/Coop Fee: $150
Condo/Coop Fee Frequency: Quarterly
Association Phone: 720-222-0310
2.80%
Utilities Details
Cooling Type: Central Air, Ceiling Fan(s)
Heating Type: Forced Air, Humidity Control
Utilities for Property: Natural Gas Available, Electricity Available, Cable Available
Sewer : City Sewer, Public Sewer
Building Info
Overview
Building
Neighborhood
Geography
Comparables
Unit
Status
Status
Type
Beds
Baths
ft²
Price/ft²
Price/ft²
Asking Price
Listed On
Listed On
Closing Price
Sold On
Sold On
HOA + Taxes
House
3
Beds
3
Baths
3,096 ft²
$230/ft²
$712,000
Mar 2, 2023
$712,000
Mar 30, 2023
$809/mo
House
3
Beds
3
Baths
3,322 ft²
$203/ft²
$675,000
Jul 29, 2021
$675,000
Sep 29, 2021
$759/mo
Sold
House
4
Beds
4
Baths
3,280 ft²
$242/ft²
$795,000
Feb 21, 2024
$795,000
Apr 12, 2024
$353/mo
House
3
Beds
3
Baths
3,010 ft²
$228/ft²
$687,500
Mar 24, 2021
$687,500
May 3, 2021
$782/mo
House
4
Beds
4
Baths
3,171 ft²
$238/ft²
$756,000
Sep 16, 2021
$756,000
Oct 21, 2021
$347/mo
House
2
Beds
2
Baths
2,170 ft²
$362/ft²
$785,000
Apr 19, 2024
$785,000
May 22, 2024
$716/mo
In Contract
House
3
Beds
3
Baths
2,705 ft²
$314/ft²
$849,900
May 10, 2024
-
$442/mo
In Contract
House
4
Beds
4
Baths
3,534 ft²
$233/ft²
$825,000
Apr 1, 2024
-
$721/mo
Active
House
4
Beds
4
Baths
2,800 ft²
$268/ft²
$750,000
Mar 31, 2024
-
$692/mo
Active
House
5
Beds
4
Baths
4,098 ft²
$216/ft²
$885,000
May 25, 2024
-
$564/mo
About Castle Pines
Similar Homes for Sale

$885,000
- 5 Beds
- 4 Baths
- 4,098 ft²

$775,000
- 4 Beds
- 4 Baths
- 3,286 ft²







































