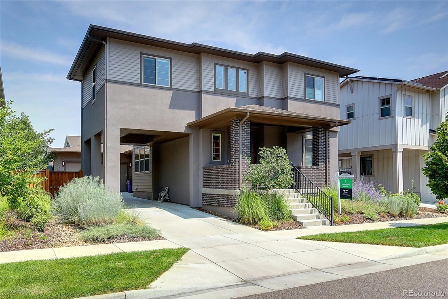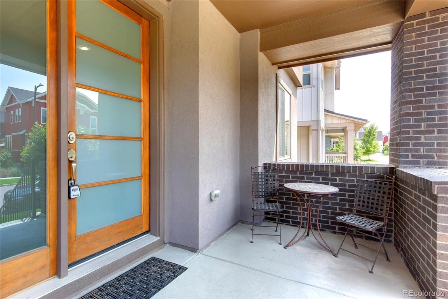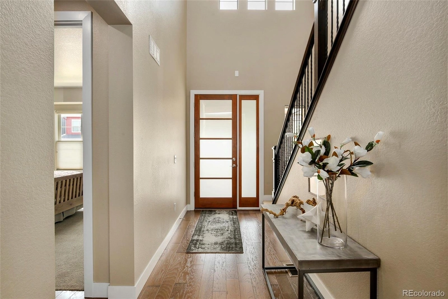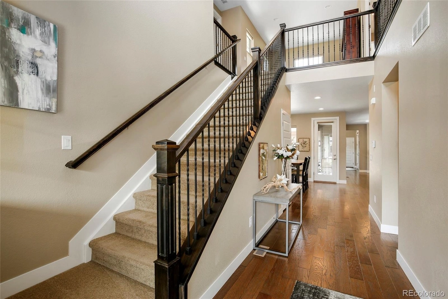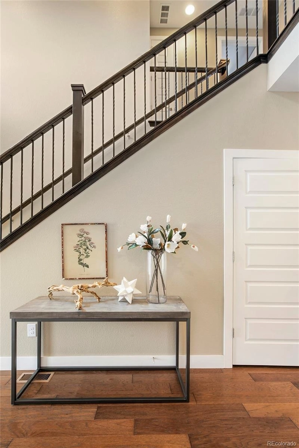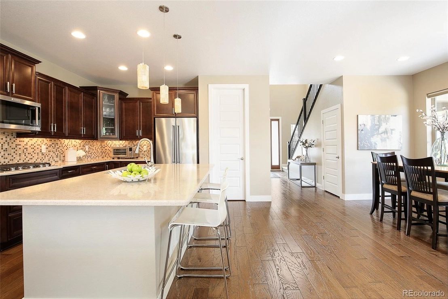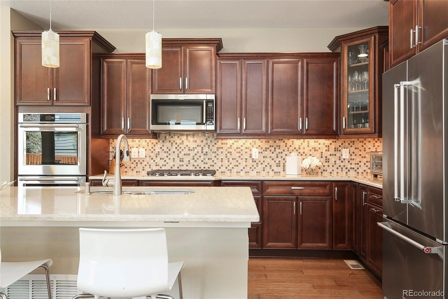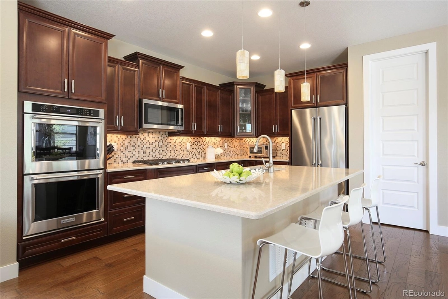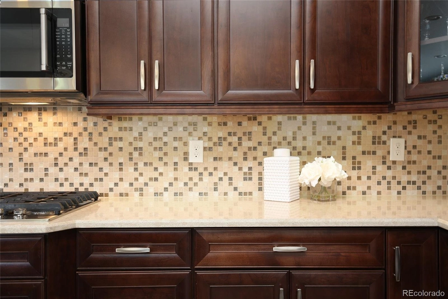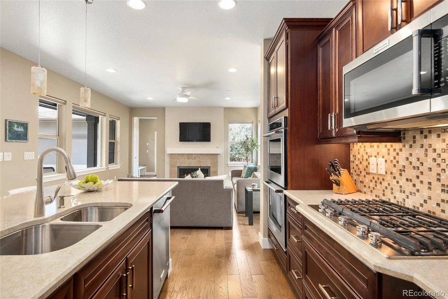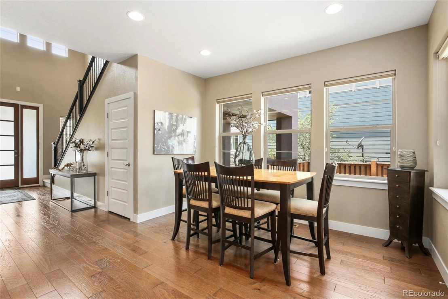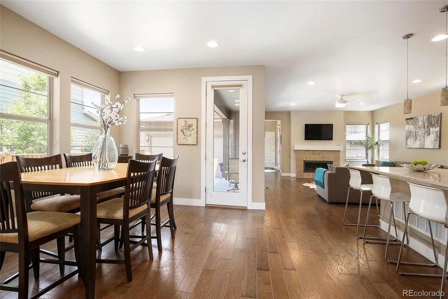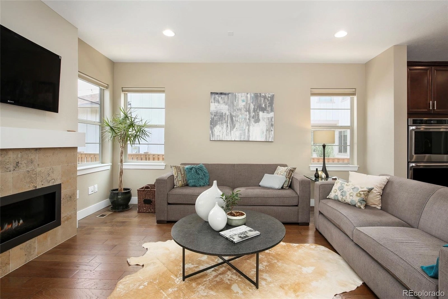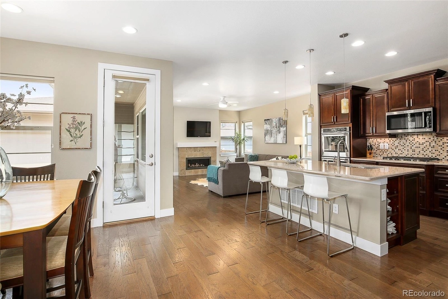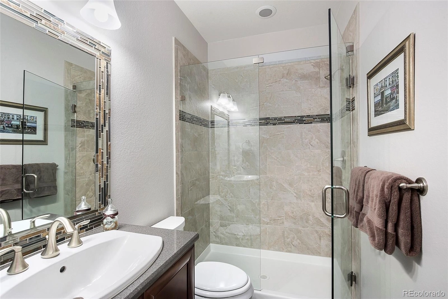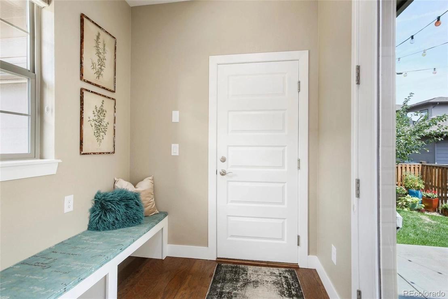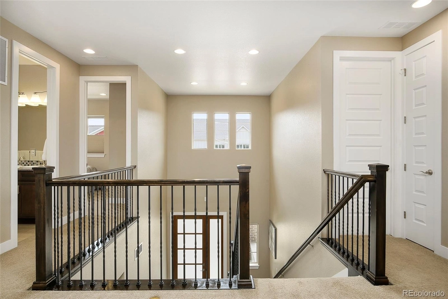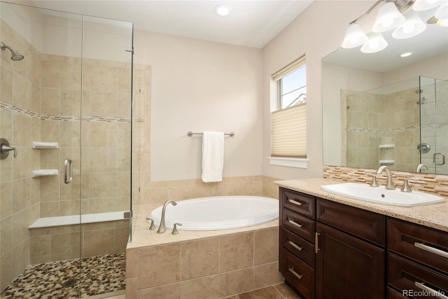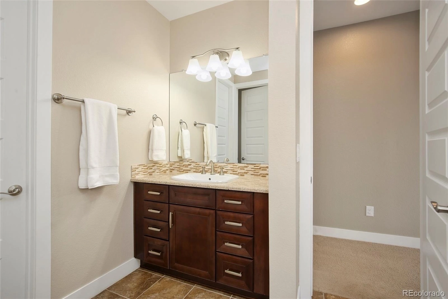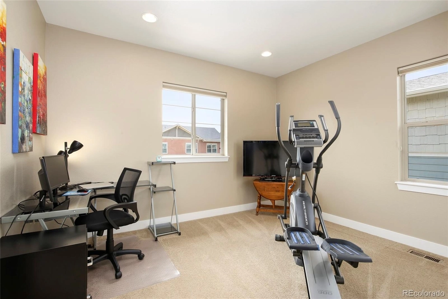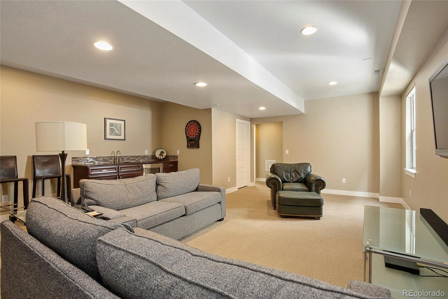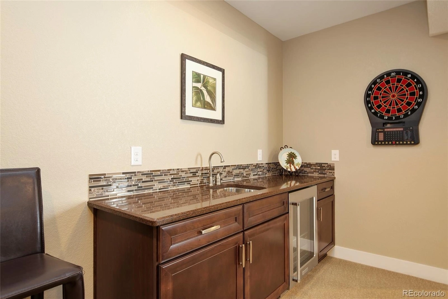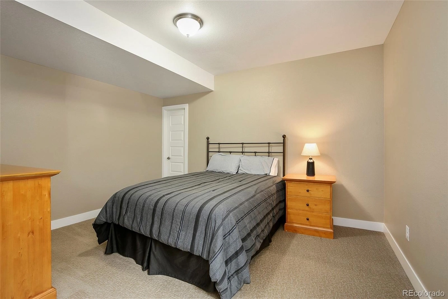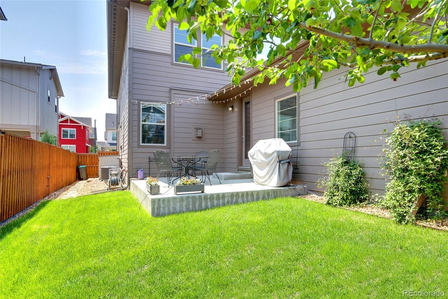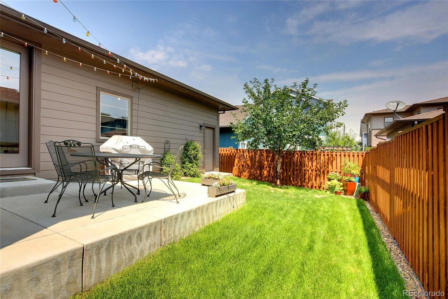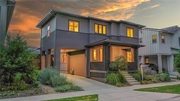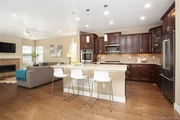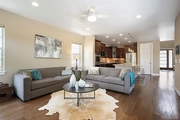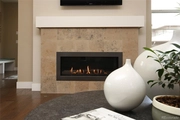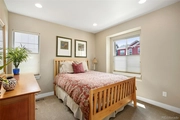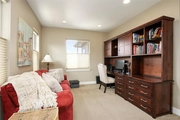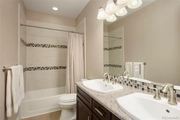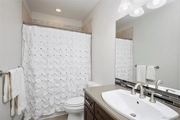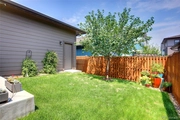$903,000
●
House -
Off Market
8441 E 54th Drive
Denver, CO 80238
5 Beds
4 Baths
3463 Sqft
$945,013
RealtyHop Estimate
8.00%
Since Oct 1, 2021
CO-Denver
Primary Model
About This Property
*Nestled in on a quiet street in Central Park's Willow Park East
Neighborhood, discover this contemporary two-story CalAtlantic
Zinnia home*Walk inside and marvel at the open floorplan with a
combined kitchen, living and dining room space that makes
entertaining a delight*Notice the beautiful oak hardwood floors
throughout the main floor.
The kitchen in this home is timeless with its rich, dark wood cabinetry that perfectly accents the cream quartz countertops and onyx pendants*It is outfitted with upgraded KitchenAid stainless-steel appliances including a five-burner gas stove & double ovens*You'll love the oversized island, allowing for extra counter space and seating*A special feature of this home is a bedroom on the main floor, complete with a stunning ¾ bathroom*This space is ideal for guests, multi-generational needs or convert it to a private office*As you head upstairs, you'll find an upgraded railing with metal balusters, 3 bedrooms and a loft that could be converted to a 4th bedroom*The spacious primary bedroom and 5-piece en-suite bathroom includes dual sinks, a luxurious shower complete with a frameless door, and a spacious soaking tub, perfect for relaxation after a long day*Descend to the finished basement to explore more living space for hanging out with friends, exercising, or anything your heart desires! The wet bar comes complete with a bar fridge, ready for entertaining*The additional bedroom and full bathroom are positioned perfectly to offer flexibility and quiet privacy*Relish in the 300 plus days of sunshine per year in the cozy back yard, featuring a patio and plenty of grass space for Spot to run around. The oversized 2 1/2 car garage is finished with room for all of your toys*The driveway features a porte cochere great for parking in extra car or enjoying a little shade while hanging with family, neighbors, and friends.
The kitchen in this home is timeless with its rich, dark wood cabinetry that perfectly accents the cream quartz countertops and onyx pendants*It is outfitted with upgraded KitchenAid stainless-steel appliances including a five-burner gas stove & double ovens*You'll love the oversized island, allowing for extra counter space and seating*A special feature of this home is a bedroom on the main floor, complete with a stunning ¾ bathroom*This space is ideal for guests, multi-generational needs or convert it to a private office*As you head upstairs, you'll find an upgraded railing with metal balusters, 3 bedrooms and a loft that could be converted to a 4th bedroom*The spacious primary bedroom and 5-piece en-suite bathroom includes dual sinks, a luxurious shower complete with a frameless door, and a spacious soaking tub, perfect for relaxation after a long day*Descend to the finished basement to explore more living space for hanging out with friends, exercising, or anything your heart desires! The wet bar comes complete with a bar fridge, ready for entertaining*The additional bedroom and full bathroom are positioned perfectly to offer flexibility and quiet privacy*Relish in the 300 plus days of sunshine per year in the cozy back yard, featuring a patio and plenty of grass space for Spot to run around. The oversized 2 1/2 car garage is finished with room for all of your toys*The driveway features a porte cochere great for parking in extra car or enjoying a little shade while hanging with family, neighbors, and friends.
Unit Size
3,463Ft²
Days on Market
28 days
Land Size
0.12 acres
Price per sqft
$253
Property Type
House
Property Taxes
$568
HOA Dues
$43
Year Built
2015
Last updated: 8 days ago (REcolorado MLS #REC6685979)
Price History
| Date / Event | Date | Event | Price |
|---|---|---|---|
| Sep 8, 2021 | Sold to Jason Steele, Kristina Kaufman | $903,000 | |
| Sold to Jason Steele, Kristina Kaufman | |||
| Aug 4, 2021 | Listed by Kentwood Real Estate City Properties | $875,000 | |
| Listed by Kentwood Real Estate City Properties | |||
| Dec 15, 2015 | Sold to Catherine M Metelko, David ... | $671,964 | |
| Sold to Catherine M Metelko, David ... | |||
Property Highlights
Air Conditioning
Fireplace
Garage
Building Info
Overview
Building
Neighborhood
Zoning
Geography
Comparables
Unit
Status
Status
Type
Beds
Baths
ft²
Price/ft²
Price/ft²
Asking Price
Listed On
Listed On
Closing Price
Sold On
Sold On
HOA + Taxes
House
4
Beds
3
Baths
2,245 ft²
$367/ft²
$825,000
May 5, 2022
$825,000
Jun 30, 2022
$662/mo
House
4
Beds
4
Baths
2,789 ft²
$307/ft²
$855,000
Mar 17, 2023
$855,000
Apr 7, 2023
$592/mo
Sold
House
4
Beds
4
Baths
2,854 ft²
$326/ft²
$930,000
May 11, 2023
$930,000
Jun 16, 2023
$620/mo
House
4
Beds
4
Baths
3,128 ft²
$272/ft²
$850,000
Jun 1, 2023
$850,000
Dec 8, 2023
$628/mo
House
4
Beds
4
Baths
2,545 ft²
$281/ft²
$715,000
Jun 24, 2021
$715,000
Aug 5, 2021
$493/mo
House
4
Beds
4
Baths
2,780 ft²
$279/ft²
$775,000
Apr 29, 2021
$775,000
May 24, 2021
$500/mo
In Contract
House
4
Beds
4
Baths
2,482 ft²
$330/ft²
$820,000
Apr 26, 2024
-
$718/mo
In Contract
House
4
Beds
4
Baths
2,499 ft²
$320/ft²
$799,900
Mar 22, 2024
-
$659/mo
In Contract
House
4
Beds
4
Baths
2,694 ft²
$290/ft²
$780,000
Apr 25, 2024
-
$660/mo
In Contract
House
4
Beds
4
Baths
2,694 ft²
$304/ft²
$820,000
Mar 15, 2024
-
$701/mo
In Contract
House
4
Beds
4
Baths
2,732 ft²
$300/ft²
$819,900
Apr 18, 2024
-
$663/mo




