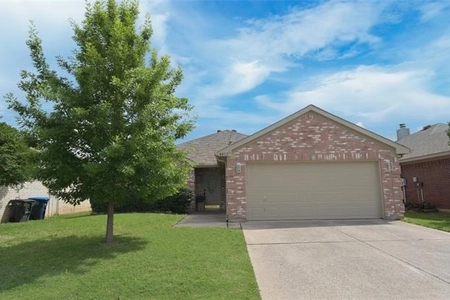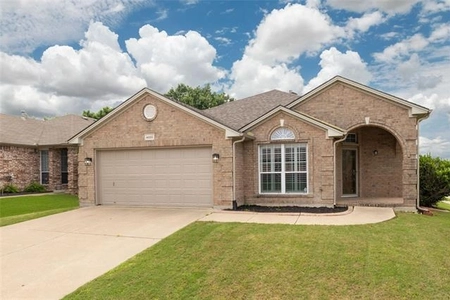





























1 /
30
Map
$379,999
●
House -
In Contract
8429 Greylock Court
Fort Worth, TX 76137
3 Beds
0 Bath
2116 Sqft
$2,605
Estimated Monthly
$6
HOA / Fees
4.30%
Cap Rate
About This Property
Welcome home to this charming single-story home offering convenient
one-level living with stylish Luxury Vinyl Plank flooring
throughout the main living areas. Modernized with scraped ceilings,
the home features a chef's kitchen boasting ample countertop space,
sleek black stainless-steel appliances, large pantry, & gorgeous
granite & backsplash. The kitchen seamlessly flows into the main
living area, complete with a gas fireplace & abundant natural
light. The spacious owner's retreat includes dual sinks, a walk-in
shower, garden tub, & a sizable walk-in closet. With three bedrooms
plus a separate home office, there's plenty of space for everyone.
Extended back patio is perfect for relaxing or entertaining.
Located in sought-after Keller ISD, enjoy ample amenities,
playgrounds, tennis courts, & miles of walking & biking trails
nearby. Conveniently located near popular restaurants, shopping, &
entertainment venues.
Unit Size
2,116Ft²
Days on Market
-
Land Size
0.17 acres
Price per sqft
$180
Property Type
House
Property Taxes
$733
HOA Dues
$6
Year Built
1999
Listed By
Last updated: 2 months ago (NTREIS #20562896)
Price History
| Date / Event | Date | Event | Price |
|---|---|---|---|
| May 3, 2024 | In contract | - | |
| In contract | |||
| Mar 21, 2024 | Listed by Coldwell Banker Realty Plano | $379,999 | |
| Listed by Coldwell Banker Realty Plano | |||
| Aug 23, 2022 | Sold to Stephanie Redford, Stetson ... | $332,500 | |
| Sold to Stephanie Redford, Stetson ... | |||
| Jul 7, 2022 | Listed by Coldwell Banker Realty Plano | $360,000 | |
| Listed by Coldwell Banker Realty Plano | |||
| Sep 6, 2016 | Sold to Cynthia K Nickell | $237,500 | |
| Sold to Cynthia K Nickell | |||
Show More

Property Highlights
Garage
Air Conditioning
Fireplace
Parking Details
Has Garage
Attached Garage
Garage Height: 9
Garage Length: 21
Garage Width: 20
Garage Spaces: 2
Parking Features: 0
Interior Details
Interior Information
Interior Features: Cable TV Available, Granite Counters, High Speed Internet Available, Open Floorplan, Pantry, Vaulted Ceiling(s), Walk-In Closet(s)
Appliances: Electric Oven, Electric Range, Microwave
Flooring Type: Carpet, Luxury Vinyl Plank
Bedroom1
Dimension: 11.00 x 13.00
Level: 1
Bedroom2
Dimension: 11.00 x 13.00
Level: 1
Living Room
Dimension: 11.00 x 13.00
Level: 1
Kitchen
Dimension: 11.00 x 13.00
Level: 1
Office
Dimension: 11.00 x 13.00
Level: 1
Fireplace Information
Has Fireplace
Gas
Fireplaces: 1
Exterior Details
Property Information
Listing Terms: Cash, Conventional, FHA, VA Loan
Building Information
Foundation Details: Slab
Roof: Composition
Construction Materials: Brick
Outdoor Living Structures: Covered
Lot Information
Interior Lot, Landscaped
Lot Size Source: Public Records
Lot Size Acres: 0.1690
Financial Details
Tax Block: 103A
Tax Lot: 40
Unexempt Taxes: $8,794
Utilities Details
Cooling Type: Central Air, Electric
Heating Type: Central, Fireplace(s), Natural Gas
Location Details
HOA/Condo/Coop Fee Includes: Management Fees
HOA Fee: $66
HOA Fee Frequency: Annually
Building Info
Overview
Building
Neighborhood
Geography
Comparables
Unit
Status
Status
Type
Beds
Baths
ft²
Price/ft²
Price/ft²
Asking Price
Listed On
Listed On
Closing Price
Sold On
Sold On
HOA + Taxes
Sold
House
3
Beds
-
2,234 ft²
$174/ft²
$389,000
Mar 22, 2024
$389,000
Apr 23, 2024
$6/mo
House
3
Beds
-
1,834 ft²
$196/ft²
$360,000
Mar 19, 2024
$360,000
Apr 30, 2024
$725/mo
House
3
Beds
-
1,947 ft²
$163/ft²
$317,000
Apr 11, 2024
$317,000
Apr 29, 2024
$660/mo
House
3
Beds
-
1,434 ft²
$214/ft²
$307,000
Mar 8, 2024
$307,000
Apr 26, 2024
$521/mo
House
4
Beds
-
2,091 ft²
$179/ft²
$374,000
Mar 22, 2024
$374,000
Apr 29, 2024
$623/mo
Sold
House
4
Beds
-
2,137 ft²
$190/ft²
$407,000
Mar 21, 2024
$407,000
Apr 25, 2024
$775/mo






































