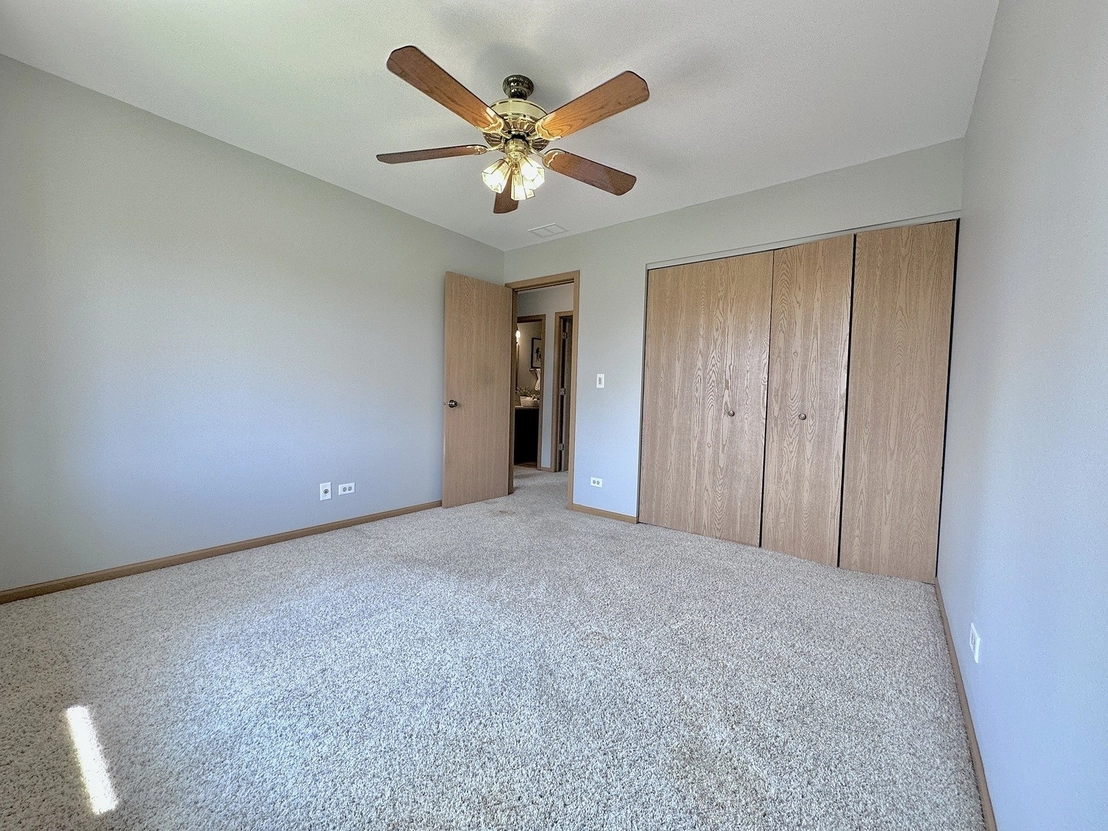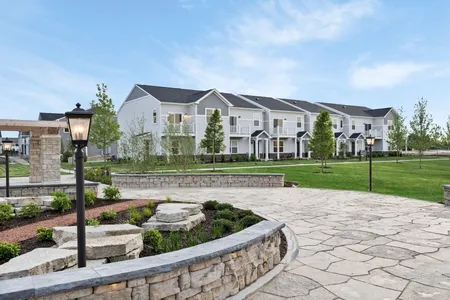$406,449*
●
House -
Off Market
842 Meadowridge Drive
Aurora, IL 60504
3 Beds
2.5 Baths,
1
Half Bath
1658 Sqft
$369,000 - $449,000
Reference Base Price*
-0.62%
Since Oct 1, 2023
National-US
Primary Model
Sold Nov 08, 2023
$398,000
$386,060
by Provident Funding Associates L
Mortgage Due Oct 01, 2053
Sold Jun 16, 2017
$275,000
Buyer
Seller
$247,500
by Fairway Independent Mortgage C
Mortgage Due Jul 01, 2047
About This Property
THIS GORGEOUS SINGLE FAMILY HOME OFFERS 3 BEDROOMS W/ 2.1 BATH PLUS
FABULOUS BRICK PAVER PATIO BACKYARD W/ POND VIEW, WATERFALL AND
NATURAL GAS LINE TO BUILT-IN WEBER GRILL W/ BRICK
SURROUNDING.WELLMAINTINED LANDSCAPING. RECENT UPDATES: NEW STOVE,
NEW LIGHT FIXTURES, FRESHLY PAINT THROUGHOUT THE HOME AND NEW
MIRRORS IN BATHROOMS. 204 SCHOOL DISTRICT AND MIDDLE SCHOOL JUST
ACROSS THE STREET. HOME YOU DON'T WANT TO MISS OUT.
The manager has listed the unit size as 1658 square feet.
The manager has listed the unit size as 1658 square feet.
Unit Size
1,658Ft²
Days on Market
-
Land Size
0.16 acres
Price per sqft
$247
Property Type
House
Property Taxes
$614
HOA Dues
$165
Year Built
1999
Price History
| Date / Event | Date | Event | Price |
|---|---|---|---|
| Nov 8, 2023 | Sold to Balaji Gopalakrishnan, Neet... | $398,000 | |
| Sold to Balaji Gopalakrishnan, Neet... | |||
| Sep 30, 2023 | No longer available | - | |
| No longer available | |||
| Aug 30, 2023 | In contract | - | |
| In contract | |||
| Aug 27, 2023 | Price Decreased |
$409,000
↓ $6K
(1.4%)
|
|
| Price Decreased | |||
| Aug 16, 2023 | No longer available | - | |
| No longer available | |||
Show More

Property Highlights
Air Conditioning
Building Info
Overview
Building
Neighborhood
Zoning
Geography
Comparables
Unit
Status
Status
Type
Beds
Baths
ft²
Price/ft²
Price/ft²
Asking Price
Listed On
Listed On
Closing Price
Sold On
Sold On
HOA + Taxes
In Contract
Townhouse
3
Beds
3
Baths
1,577 ft²
$254/ft²
$400,280
Mar 27, 2023
-
$258/mo
Active
Townhouse
3
Beds
2.5
Baths
1,781 ft²
$260/ft²
$462,880
Aug 10, 2023
-
$258/mo
In Contract
Townhouse
3
Beds
3
Baths
1,468 ft²
$265/ft²
$388,660
Jul 24, 2023
-
$258/mo
In Contract
Townhouse
3
Beds
3
Baths
1,468 ft²
$254/ft²
$372,700
Jul 24, 2023
-
$258/mo
In Contract
Townhouse
3
Beds
2.5
Baths
2,104 ft²
$218/ft²
$458,400
Aug 27, 2023
-
$258/mo
In Contract
Townhouse
3
Beds
2.5
Baths
2,104 ft²
$228/ft²
$479,980
Jul 25, 2023
-
$258/mo
In Contract
Townhouse
3
Beds
2.5
Baths
2,104 ft²
$221/ft²
$465,990
Jul 25, 2023
-
$258/mo
In Contract
Townhouse
2
Beds
2.5
Baths
1,792 ft²
$228/ft²
$409,300
Mar 2, 2022
-
$193/mo
Active
Townhouse
2
Beds
2.5
Baths
2,023 ft²
$218/ft²
$440,000
Aug 24, 2023
-
$984/mo
Active
Townhouse
2
Beds
2.5
Baths
1,781 ft²
$259/ft²
$460,880
May 13, 2023
-
-
Active
Townhouse
2
Beds
2.5
Baths
1,781 ft²
$263/ft²
$468,130
Jul 1, 2023
-
-













































































