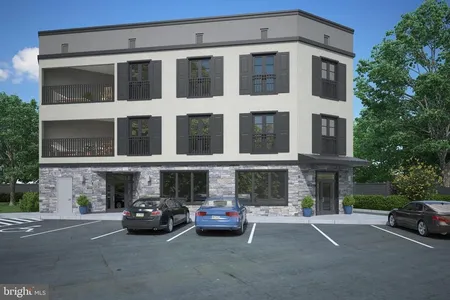


































1 /
35
Map
$595,000
●
House -
Off Market
8417 SHAWNEE ST
PHILADELPHIA, PA 19118
4 Beds
3 Baths
2004 Sqft
$581,723
RealtyHop Estimate
-0.56%
Since Sep 1, 2023
National-US
Primary Model
About This Property
Who says you can't have it all! Located at "the top of the hill",
this four bedroom three full bath twin offers an unbeatable
location with driveway parking, open concept first floor, and
oversized rear yard. Entering from the covered front porch there is
a small vestibule with double doors, followed by a bright
living/dining room and large eat-in kitchen with mud-room and full
bath at the rear of the house. On the second floor is a large sunny
rear bedroom, hall bath with shower over tub, and front bedroom
with adjoining dressing room/office. The third floor offers two
additional bedrooms, and lovely renovated hall bath. The fenced
yard is truly special and includes a beautiful blue stone patio
small artist studio with electricity, storage shed, and ample room
for flower and vegetable gardening. One block from train, bus, and
the shops and restaurants of Chestnut Hill, and a short walk to the
trails of the Wissahickon.
Unit Size
2,004Ft²
Days on Market
41 days
Land Size
0.12 acres
Price per sqft
$292
Property Type
House
Property Taxes
$857
HOA Dues
-
Year Built
1925
Last updated: 10 months ago (Bright MLS #PAPH2252100)
Price History
| Date / Event | Date | Event | Price |
|---|---|---|---|
| Aug 14, 2023 | Sold to Andrew Steven Hart, Judith ... | $595,000 | |
| Sold to Andrew Steven Hart, Judith ... | |||
| Jul 4, 2023 | In contract | - | |
| In contract | |||
| Jun 29, 2023 | Listed by BHHS Fox & Roach-Chestnut Hill | $585,000 | |
| Listed by BHHS Fox & Roach-Chestnut Hill | |||
Property Highlights
Building Info
Overview
Building
Neighborhood
Zoning
Geography
Comparables
Unit
Status
Status
Type
Beds
Baths
ft²
Price/ft²
Price/ft²
Asking Price
Listed On
Listed On
Closing Price
Sold On
Sold On
HOA + Taxes
Sold
House
4
Beds
3
Baths
1,894 ft²
$312/ft²
$591,800
Sep 6, 2019
$591,800
Oct 7, 2019
-
House
4
Beds
3
Baths
1,788 ft²
$322/ft²
$575,000
Dec 7, 2016
$575,000
Mar 9, 2017
-
House
4
Beds
2
Baths
1,759 ft²
$277/ft²
$486,800
Sep 2, 2014
$486,800
Dec 5, 2014
-
House
4
Beds
3
Baths
2,500 ft²
$212/ft²
$529,500
Apr 27, 2015
$529,500
Jun 5, 2015
-
Townhouse
4
Beds
2
Baths
1,957 ft²
$296/ft²
$580,000
Feb 17, 2021
$580,000
Mar 18, 2021
-
House
3
Beds
2
Baths
1,880 ft²
$337/ft²
$633,700
Apr 25, 2019
$633,700
May 17, 2019
-









































