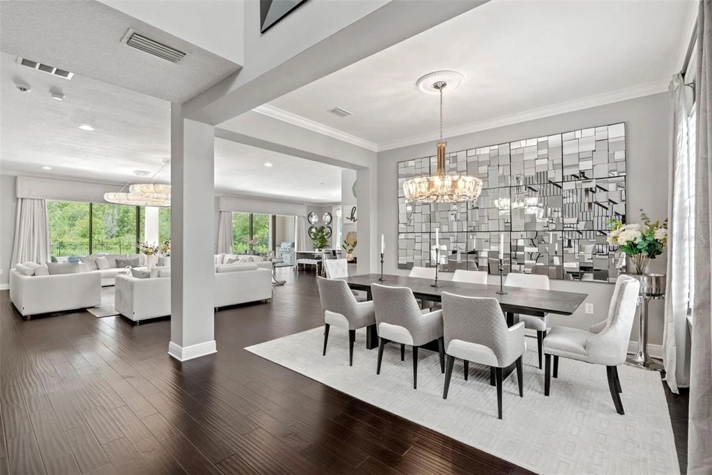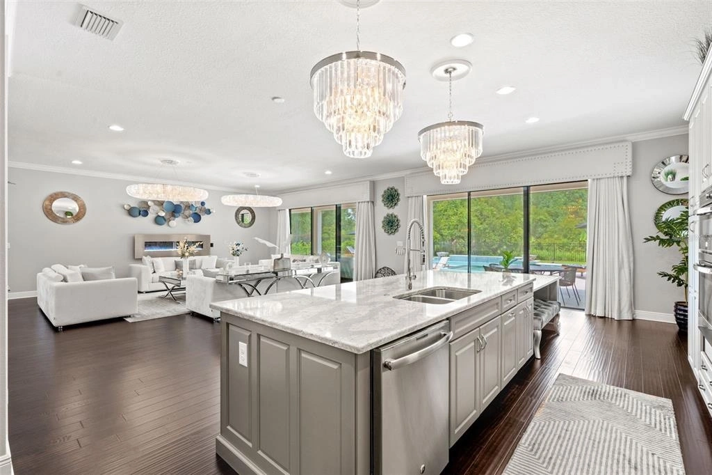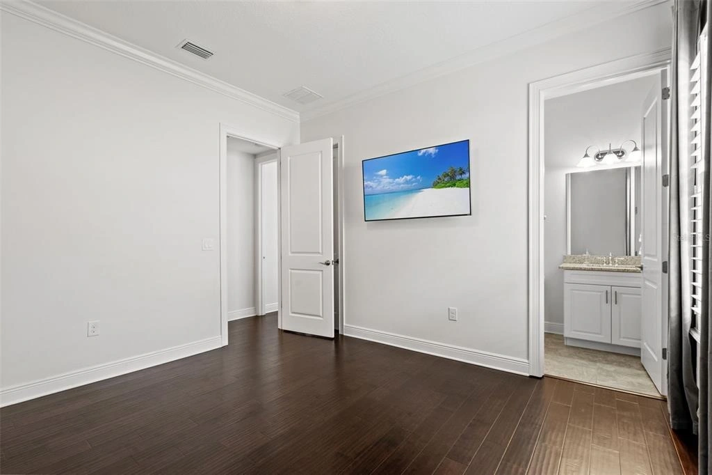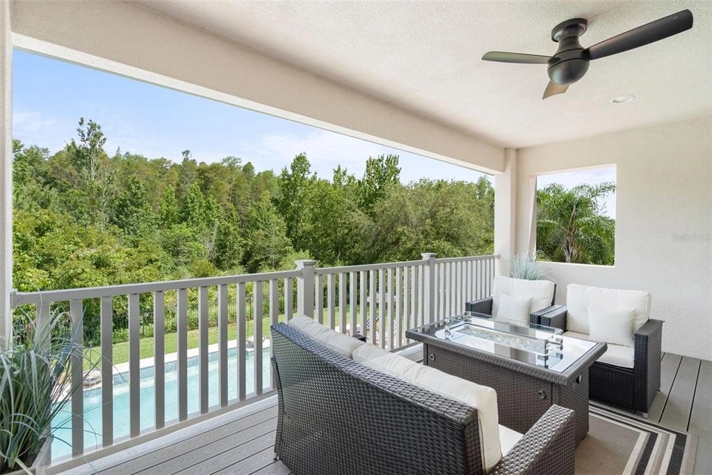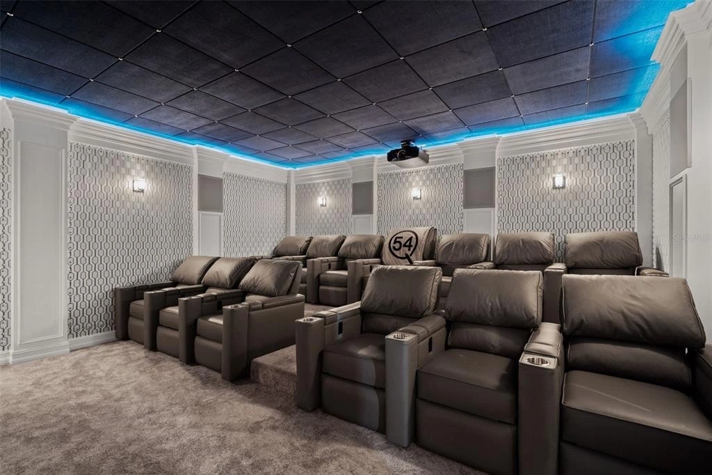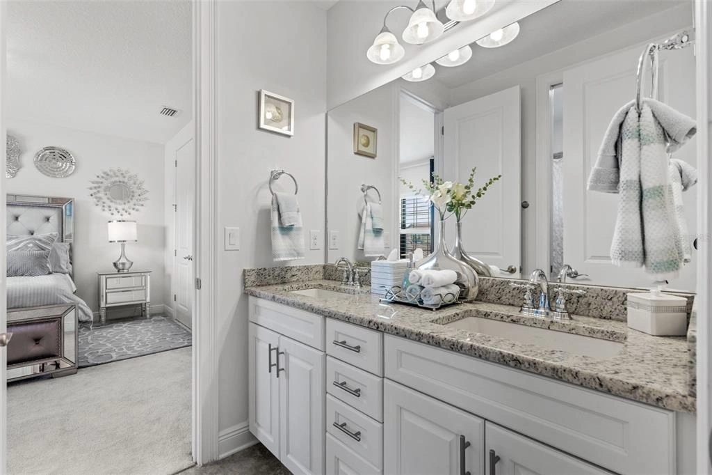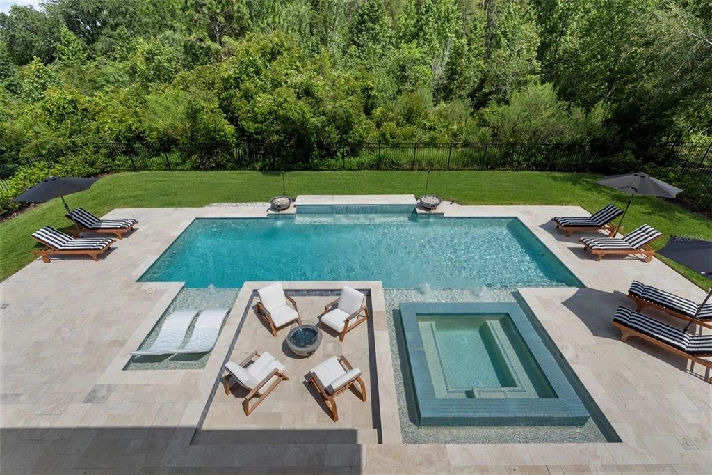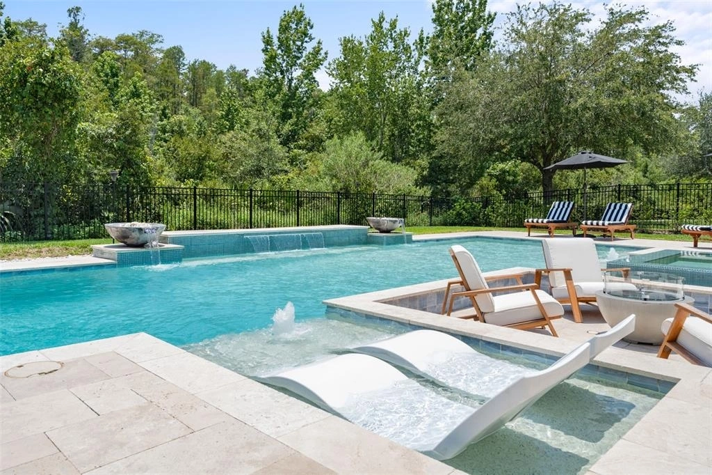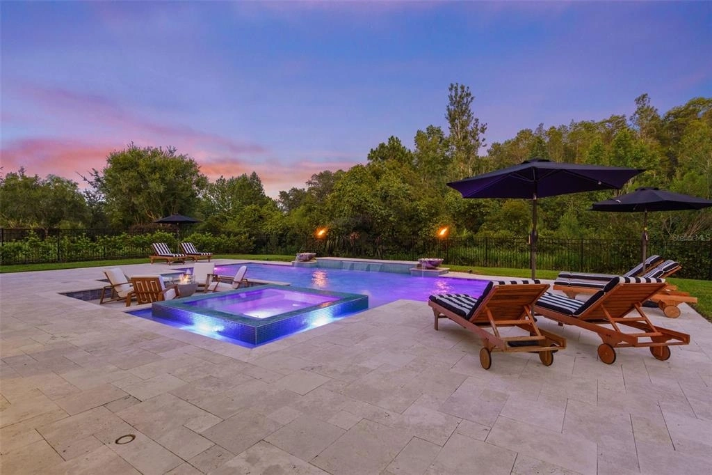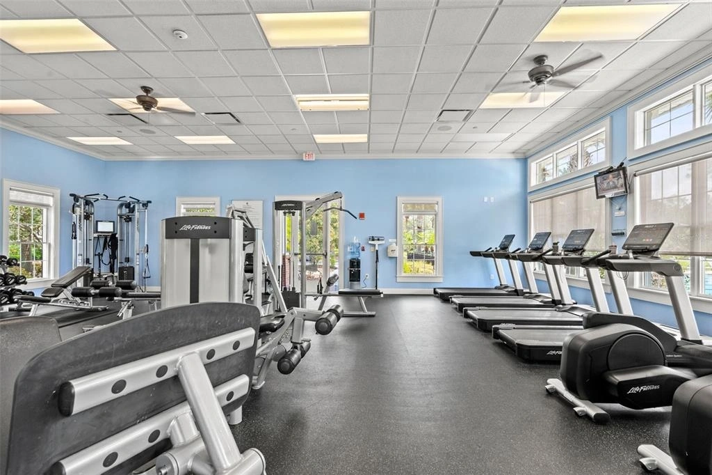







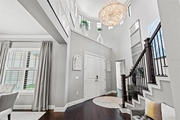








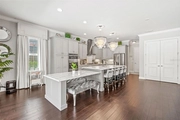


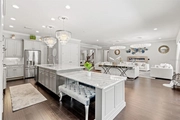












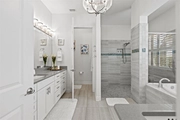


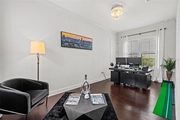


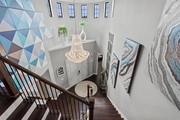
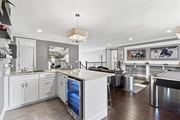







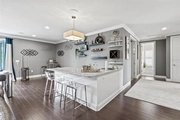




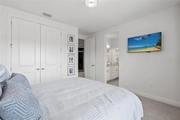

















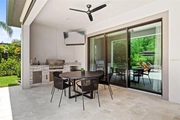






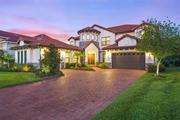









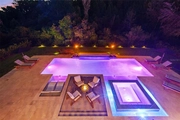








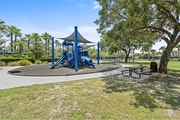


1 /
100
Video
Map
$2,195,000
●
House -
For Sale
8414 Dunham Station DRIVE
TAMPA, FL 33647
6 Beds
7 Baths,
2
Half Baths
5382 Sqft
$12,456
Estimated Monthly
$189
HOA / Fees
0.88%
Cap Rate
About This Property
One or more photo(s) has been virtually staged. Welcome to the
Grand Hampton Neighborhood! One of the most sought out communities
conveniently located in the growing city of Wesley Chapel/Lutz.
Easy access to I-75/275, about 25 minutes N of Downtown Tampa,
Airport, Busch Gardens & NFL Bucc's Stadium! Minutes from top rated
Schools, Shops at Wiregrass & Restaurant's, Premium Outlet Mall,
Costco, Sam's Club, Target, Publix, Sprouts & etc. Entertainment in
the area includes Main Event Family Fun Center, Pop Stroke
Miniature Golf, Epperson Lagoon Water Park, Ice Skating Arena &
Country Golf Clubs. A well looked after 24/7 manned gated
community, professionally manicured landscaping, amenities include
a resort style pool w/slide, hot tub, sparkling lap pool, fitness
center, playground, tennis courts, basketball courts, nature
trails, fishing dock, spring fed lakes, clubhouse for
community/private parties & frequent events held by HOA to keep the
fun going in this resort style living. From the moment you arrive
you're greeted with the home's impeccable curb appeal the manicured
landscaping, custom paver driveway, spacious garages with epoxy
floors & beautiful architectural style. Step inside into the
incredible open-concept entertainment space. A two-story foyer
welcomes you inside where you'll find a feature staircase, designer
flooring, crown molding, top-of-the-line fixtures, all highlighted
by warm natural light throughout. Effortlessly pairing traditional
charm with luxury modern finishes, you will feel right at home as
you make your way through the beautiful living & dining spaces –
just waiting to host your next gathering. The entertainment spaces
give way to the gourmet chef's kitchen where you'll find rich
custom soft close cabinetry, luxe Cambria quartz countertops,
high-end stainless-steel appliances, water softener/filtration
system, & a clean smell of a built-in home scenting system. The
kitchen offers a bonus breakfast bar seating that brings even more
space for friends/family to relax. The entertainment space
continues in the backyard paradise that you've been dreaming of.
Oversized glass doors w/custom electrical drapes that guide you to
the expansive patio. As you step out onto the travertine's stone
flooring, the patio has a state-of-the-art enclosed electronic
screens – perfect for lounging or taking in a meal al fresco.
Prepare a meal in the outdoor kitchen with a built-in BBQ, sink, &
a compact fridge. Rinse off in the outdoor private bathroom & take
a dip in the oversized saltwater pool/spa with multi-color LED
lights. Back inside, not a single detail was left untouched
including the impressive bedrooms & chic stylish bathrooms,
particularly the stunning master suite with separate dual walk-in
closets for him/her. Tucked away on the main level for added
privacy, this incredible space is the perfect spot to unwind after
a long day with room for a sitting area, private patio access, & a
spa-like en-suite you will never want to leave. Two separate
vanities, an oversized walk-in shower, & a standalone soaker tub
create an accompanying retreat. The rest of the home has been
intentionally designed to create the perfect environment the whole
family will enjoy including a large den with in-ceiling surround
sound for entertainment, a wet bar that includes a built-in 46
bottle dual zone wine cooler, custom movie theater room with 13
reclining seats with plush carpeting & much more! Don't let this
RARE custom built home pass you by – call today to schedule your
private viewing.
Unit Size
5,382Ft²
Days on Market
34 days
Land Size
0.33 acres
Price per sqft
$408
Property Type
House
Property Taxes
$1,488
HOA Dues
$189
Year Built
2016
Listed By
Last updated: 8 days ago (Stellar MLS #T3516708)
Price History
| Date / Event | Date | Event | Price |
|---|---|---|---|
| Apr 4, 2024 | Listed by Robert Slack LLC | $2,195,000 | |
| Listed by Robert Slack LLC | |||
|
|
|||
|
One or more photo(s) has been virtually staged. Welcome to the
Grand Hampton Neighborhood! One of the most sought out communities
conveniently located in the growing city of Wesley Chapel/Lutz.
Easy access to I-75/275, about 25 minutes N of Downtown Tampa,
Airport, Busch Gardens & NFL Bucc's Stadium! Minutes from top rated
Schools, Shops at Wiregrass & Restaurant's, Premium Outlet Mall,
Costco, Sam's Club, Target, Publix, Sprouts & etc. Entertainment in
the area includes Main…
|
|||
| Nov 12, 2023 | No longer available | - | |
| No longer available | |||
| Nov 3, 2023 | Price Decreased |
$2,250,000
↓ $45K
(2%)
|
|
| Price Decreased | |||
| Oct 8, 2023 | Price Decreased |
$2,295,000
↓ $55K
(2.3%)
|
|
| Price Decreased | |||
| Sep 21, 2023 | Price Decreased |
$2,350,000
↓ $45K
(1.9%)
|
|
| Price Decreased | |||
Show More

Property Highlights
Garage
Air Conditioning
With View
Fireplace
Parking Details
Has Garage
Attached Garage
Garage Spaces: 3
Interior Details
Bathroom Information
Half Bathrooms: 2
Full Bathrooms: 5
Interior Information
Interior Features: Built-in Features, Crown Molding, Eating Space In Kitchen, High Ceilings, Kitchen/Family Room Combo, Open Floorplan, Primary Bedroom Main Floor, Solid Wood Cabinets, Stone Counters, Walk-In Closet(s), Wet Bar, Window Treatments
Appliances: Bar Fridge, Built-In Oven, Cooktop, Dishwasher, Disposal, Dryer, Gas Water Heater, Ice Maker, Microwave, Range, Range Hood, Refrigerator, Tankless Water Heater, Washer, Water Filtration System, Water Softener, Wine Refrigerator
Flooring Type: Carpet, Engineered Hardwood, Epoxy, Travertine
Laundry Features: Inside, Laundry Room
Room Information
Rooms: 15
Fireplace Information
Has Fireplace
Fireplace Features: Decorative, Electric, Living Room
Exterior Details
Property Information
Square Footage: 5382
Square Footage Source: $0
Security Features: Closed Circuit Camera(s), Fire Alarm, Gated Community, Security System, Security System Owned, Smoke Detector(s)
Year Built: 2016
Building Information
Builder Name: Ici Homes
Building Area Total: 14374
Levels: Two
Window Features: Shutters, Window Treatments
Construction Materials: Block, Stone, Stucco
Patio and Porch Features: Covered, Deck, Enclosed, Rear Porch
Pool Information
Pool Features: Heated, In Ground, Lighting, Outside Bath Access, Salt Water, Tile
Pool is Private
Lot Information
Lot Features: Conservation Area, Oversized Lot, Sidewalk
Lot Size Area: 14452
Lot Size Units: Square Feet
Lot Size Acres: 0.33
Lot Size Square Feet: 14452
Lot Size Dimensions: 80.74 x 179
Tax Lot: 5
Land Information
Water Source: Public
Financial Details
Tax Annual Amount: $17,862
Lease Considered: Yes
Utilities Details
Cooling Type: Central Air, Zoned
Heating Type: Central, Electric, Natural Gas
Sewer : Public Sewer
Location Details
HOA/Condo/Coop Fee Includes: 24-Hour Guard, Community Pool, Manager, Pool Maintenance, Recreational Facilities, Security
HOA/Condo/Coop Amenities: Basketball Court, Cable TV, Clubhouse, Fitness Center, Gated, Pickleball Court(s), Playground, Pool, Spa/Hot Tub, Tennis Court(s)
HOA Fee: $567
HOA Fee Frequency: Quarterly
Building Info
Overview
Building
Neighborhood
Zoning
Geography
Comparables
Unit
Status
Status
Type
Beds
Baths
ft²
Price/ft²
Price/ft²
Asking Price
Listed On
Listed On
Closing Price
Sold On
Sold On
HOA + Taxes











