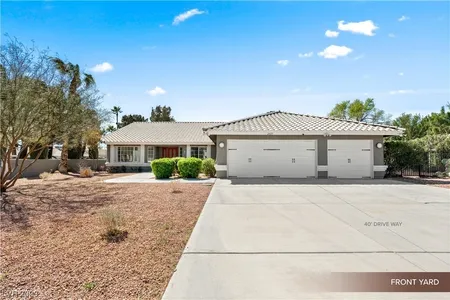

















































1 /
50
Map
$882,415*
●
House -
Off Market
841 Kenny Way
Las Vegas, NV 89107
4 Beds
3 Baths
4031 Sqft
$729,000 - $891,000
Reference Base Price*
8.94%
Since Nov 1, 2021
NV-Las Vegas
Primary Model
Sold Apr 23, 2021
$830,000
Buyer
Seller
$548,250
by Castle & Cooke Mortgage Llc
Mortgage Due May 01, 2051
Sold Jul 18, 2014
$459,000
Buyer
Seller
$367,200
by Cmg Mortgage Inc
Mortgage Due Aug 01, 2044
About This Property
Single story ranch home on 1/2 an acre in the heart of Las Vegas.
Located in the historic Palomino District with close proximity to
Fremont Street, The Smiths Center, World Market, The Arts District
and the Las Vegas Strip. Be a part of the new growth in downtown.
Surrounded by new restaurants, bars, art galleries and several new
brewery's and shops. Minutes to freeway access and the airport. No
HOA's. The back yard is its own private park. Multiple sitting
areas and renovated Casita with a new bath and laundry room. Large
open kitchen with plenty of room for entertaining. Circle drive
with a gated driveway with 2 car garage with 2 Tesla Chargers.
Brand new York Heat pump on casita with new Anderson windows
throughout the main house installed in 2020. Exterior structures
were repainted in Sherman Williams in 2020. Huge Master bedroom
with walking closet and spa bath. This property is turn key and
ready for move in. Room for RV parking behind the gated driveway.
Don't miss this one!!
The manager has listed the unit size as 4031 square feet.
The manager has listed the unit size as 4031 square feet.
Unit Size
4,031Ft²
Days on Market
-
Land Size
0.49 acres
Price per sqft
$201
Property Type
House
Property Taxes
$2,968
HOA Dues
-
Year Built
1965
Price History
| Date / Event | Date | Event | Price |
|---|---|---|---|
| Oct 6, 2021 | No longer available | - | |
| No longer available | |||
| Apr 23, 2021 | Sold to Jennifer Nutt Carleton | $830,000 | |
| Sold to Jennifer Nutt Carleton | |||
| Feb 26, 2021 | In contract | - | |
| In contract | |||
| Feb 22, 2021 | Listed | $810,000 | |
| Listed | |||
| Jul 18, 2014 | Sold to Dalton L Hooks | $459,000 | |
| Sold to Dalton L Hooks | |||
Property Highlights
Fireplace
Air Conditioning
Garage
























































