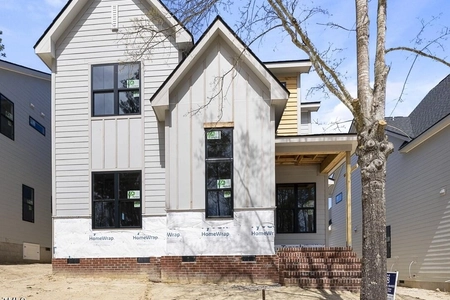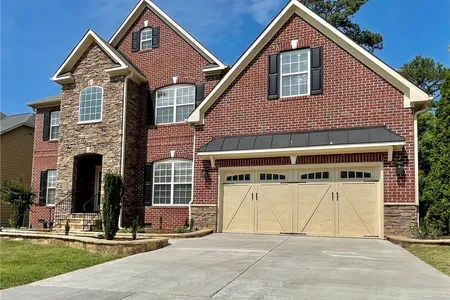







































1 /
40
Map
$662,000 - $808,000
●
House -
Off Market
8408 Chelridge Drive
Wake Forest, NC 27587
4 Beds
3.5 Baths,
1
Half Bath
3446 Sqft
Sold Dec 02, 2005
$420,000
Seller
$327,250
by Primelending
Mortgage Due Jan 01, 2042
About This Property
Gorgeous custom-built home located in Wake Forest. Enjoy the
living room with gas log fireplace, new ceiling fan, and gleaming
hardwoods. Large Kitchen with breakfast nook lots of cabinets, SS
appliances: New Kitchen Aid Dishwasher 3/2024, Wolf Gas Range,
Range Hood and Refrigerator. Walk-in Pantry & Laundry Room
w/Large sink, drop zone and access to driveway. Central
Vacuum System. Enjoy the Covered Front Porch overlooking
cul-de-sac. Listen to the birds and water fountains.
Incredible Primary Suite with W/I Closet. This 4 BR, 3
Full Bath and 1 half bath could be your next home. Bonus Room
& Home Office on 2nd Floor. Installed: New Roof
3/23/2021, Water Heater 10/5/23, and HVAC 12/22/22.
Landscaped fenced in backyard, patio, plenty of attic storage
space. Spacious 3 car garage with additional room for storage.
Beautiful playhouse w/ a tunnel slide in backyard. Enjoy the
warm summer months and the cool crisp evenings on the fully
screened back porch w/new ceiling fan - perfect for entertaining.
Stonegate has tennis courts, walking trails, a club house,
playground and swimming pool. Must see to appreciate this stunning
home!
The manager has listed the unit size as 3446 square feet.
The manager has listed the unit size as 3446 square feet.
Unit Size
3,446Ft²
Days on Market
-
Land Size
0.50 acres
Price per sqft
$213
Property Type
House
Property Taxes
$432
HOA Dues
$75
Year Built
2005
Price History
| Date / Event | Date | Event | Price |
|---|---|---|---|
| May 1, 2024 | No longer available | - | |
| No longer available | |||
| Apr 11, 2024 | In contract | - | |
| In contract | |||
| Mar 31, 2024 | Relisted | $735,000 | |
| Relisted | |||
| Mar 28, 2024 | In contract | - | |
| In contract | |||
| Mar 17, 2024 | In contract | - | |
| In contract | |||
Show More

Property Highlights
Fireplace
Air Conditioning
Building Info
Overview
Building
Neighborhood
Zoning
Geography
Comparables
Unit
Status
Status
Type
Beds
Baths
ft²
Price/ft²
Price/ft²
Asking Price
Listed On
Listed On
Closing Price
Sold On
Sold On
HOA + Taxes
Active
House
4
Beds
3.5
Baths
3,448 ft²
$203/ft²
$699,000
Jan 4, 2024
-
$75/mo
Active
House
4
Beds
3
Baths
2,888 ft²
$234/ft²
$675,000
Oct 3, 2023
-
$75/mo
In Contract
House
4
Beds
3.5
Baths
3,000 ft²
$213/ft²
$639,000
Mar 21, 2024
-
$458/mo
Active
House
4
Beds
3
Baths
2,764 ft²
$241/ft²
$665,000
Oct 3, 2023
-
$75/mo
About Stonegate at St. Andrews
Similar Homes for Sale

$665,000
- 4 Beds
- 3 Baths
- 2,764 ft²

$675,000
- 4 Beds
- 3 Baths
- 2,888 ft²











































