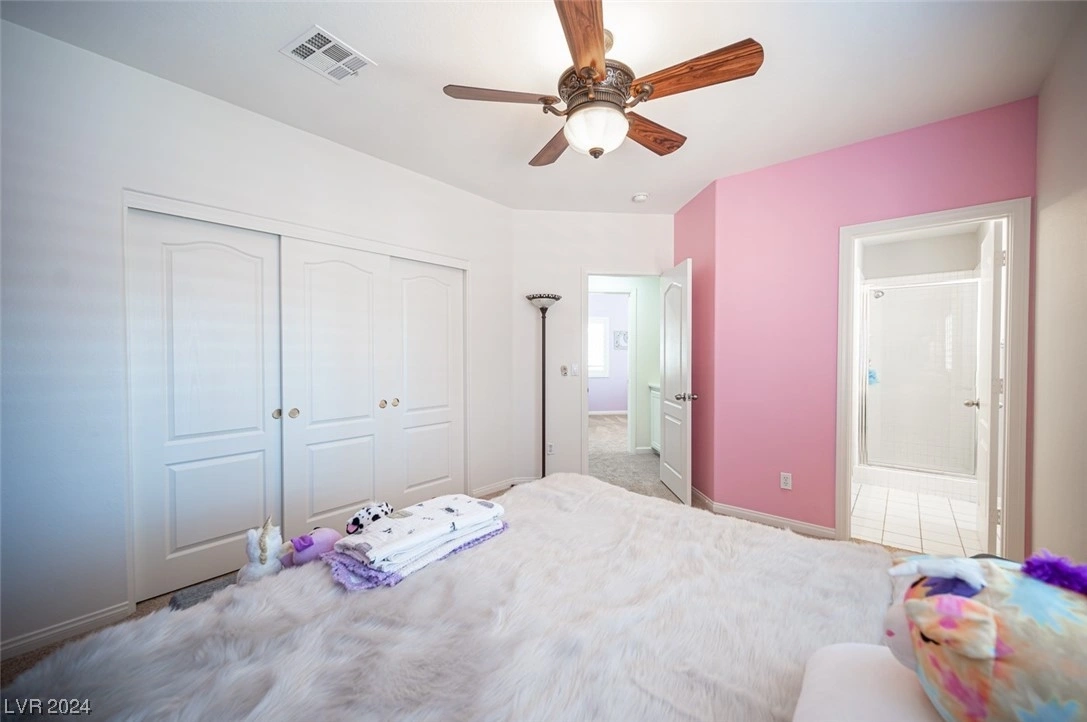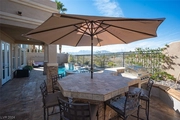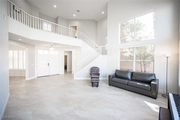$949,000
●
House -
In Contract
8400 Paseo Vista Drive
Las Vegas, NV 89128
4 Beds
4 Baths
$5,187
Estimated Monthly
$157
HOA / Fees
2.62%
Cap Rate
About This Property
Attention Unicorn property seekers!This extraordinary 3083 sq foot
home is situated in the esteemed gated Taos Estates community in
Summerlin.Conveniently located within walking distance to Meadows
School and St. Elizabeth Church, offering picturesque views of the
Paseo walking trails.Each of the bedrooms upstairs boasts its own
en-suite bathroom, while the downstairs bedroom features a 3/4
bathroom. 3-car garage, a sparkling pebble tech pool and spa, and a
built-in BBQ, this home is an entertainer's dream.Prepare to be
wowed by the newly remodeled kitchen, complete with granite
countertops, double oven, stainless steel appliances, custom
cooktop eat-in island, and a 3-tap beer system.Stunning stone
flooring graces the main level of the open floor plan, which also
includes a dedicated dining room.Primary bedroom offers a spacious
balcony for evening sunset viewings, along with a modern en-suite
featuring a separate shower and tub, double sinks, and a makeup
table.Don't miss this one.
Unit Size
-
Days on Market
-
Land Size
0.19 acres
Price per sqft
-
Property Type
House
Property Taxes
$370
HOA Dues
$157
Year Built
1996
Listed By
Last updated: 18 days ago (GLVAR #2564140)
Price History
| Date / Event | Date | Event | Price |
|---|---|---|---|
| Apr 12, 2024 | In contract | - | |
| In contract | |||
| Apr 4, 2024 | Listed by Magenta | $949,000 | |
| Listed by Magenta | |||
| Oct 16, 2020 | No longer available | - | |
| No longer available | |||
| Oct 9, 2020 | Listed | $649,900 | |
| Listed | |||



|
|||
|
FEATURING UNOBSTRUCTED MOUNTAIN VIEWS & FULL WEST/EAST VIEWS OF THE
EXTRA WIDE PUEBLO PARK/ARROYO VIEWS*GORGEOUS EASY CARE FRONT & REAR
YARDS FRAME THIS BEAUTIFULLY SITUATED HOME IN DESIRABLE GATED TAOS
ESTATES*LOCATED JUST 2 HOMES WEST OF AN ENTRY TO PUEBLO PARK
DIRECTLY BEHIND THE HOME W/NATURAL DESERT GARDENS+8 FT. WIDE
MULTI-USE PATH & 4 FT. WIDE JOGGING PATH,BASKETBALL CT.,EXCERCISE
STATION AREA & OPEN PLAY AREAS*BACKYARD W/POOL & SPA,WATERFALL
LEDGE,BUILT-IN BBQ…
|
|||
Property Highlights
Garage
Air Conditioning
Fireplace
Parking Details
Has Garage
Parking Features: Attached, Exterior Access Door, Epoxy Flooring, Garage, Garage Door Opener
Garage Spaces: 3
Interior Details
Bedroom Information
Bedrooms: 4
Bathroom Information
Full Bathrooms: 2
Interior Information
Interior Features: Bedroomon Main Level, Ceiling Fans, Window Treatments
Appliances: Built In Electric Oven, Dryer, Dishwasher, E N E R G Y S T A R Qualified Appliances, Gas Cooktop, Disposal, Microwave, Refrigerator, Water Softener Owned, Washer
Flooring Type: Carpet, CeramicTile, Hardwood, Laminate, PorcelainTile, Tile
Room Information
Laundry Features: Cabinets, Gas Dryer Hookup, Main Level, Laundry Room, Sink
Rooms: 9
Fireplace Information
Family Room, Gas
Exterior Details
Property Information
Property Condition: Resale
Year Built: 1996
Building Information
Roof: Pitched, Tile
Window Features: Blinds, Double Pane Windows, Plantation Shutters, Window Treatments
Outdoor Living Structures: Balcony, Covered, Deck, Patio
Pool Information
Private Pool
Pool Features: In Ground, Private, Pool Spa Combo
Lot Information
DripIrrigationBubblers, DesertLandscaping, Landscaped, Rocks, SprinklersTimer, SprinklersOnSide, Item14Acre
Lot Size Acres: 0.19
Lot Size Square Feet: 8276
Financial Details
Tax Annual Amount: $4,434
Utilities Details
Cooling Type: Central Air, Electric, Refrigerated, Item2 Units
Heating Type: Central, Gas, Multiple Heating Units
Utilities: Underground Utilities
Location Details
Association Fee Includes: AssociationManagement
Association Amenities: Basketball Court, Gated, Jogging Path, Playground, Park
Association Fee: $92
Association Fee Frequency: Monthly
Association Fee3: $65
Association Fee3 Frequency: Monthly
Building Info
Overview
Building
Neighborhood
Zoning
Geography
Comparables
Unit
Status
Status
Type
Beds
Baths
ft²
Price/ft²
Price/ft²
Asking Price
Listed On
Listed On
Closing Price
Sold On
Sold On
HOA + Taxes
House
4
Beds
4
Baths
-
$839,205
Feb 13, 2024
$839,205
Apr 2, 2024
$485/mo
House
4
Beds
3
Baths
-
$764,999
Dec 29, 2023
$764,999
Jan 24, 2024
$405/mo
House
4
Beds
4
Baths
-
$845,000
May 2, 2023
$845,000
Jul 3, 2023
$560/mo
House
3
Beds
3
Baths
-
$800,000
Jan 24, 2024
$800,000
Feb 28, 2024
$472/mo
About Summerlin
Similar Homes for Sale
Nearby Rentals

$2,495 /mo
- 3 Beds
- 1.5 Baths
- 2,041 ft²

$2,800 /mo
- 3 Beds
- 2.5 Baths
- 1,841 ft²






























































































