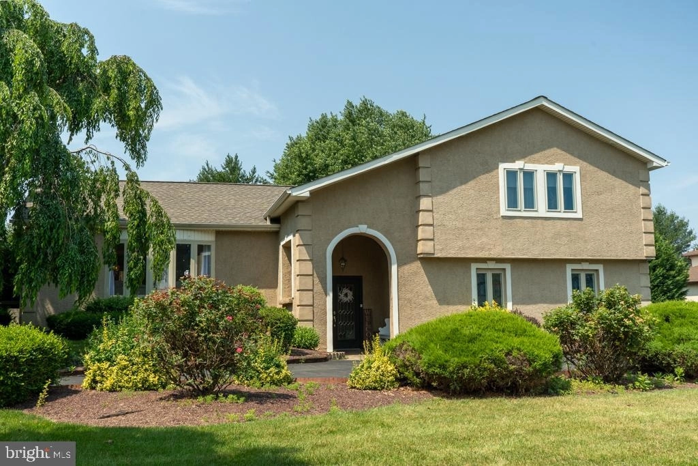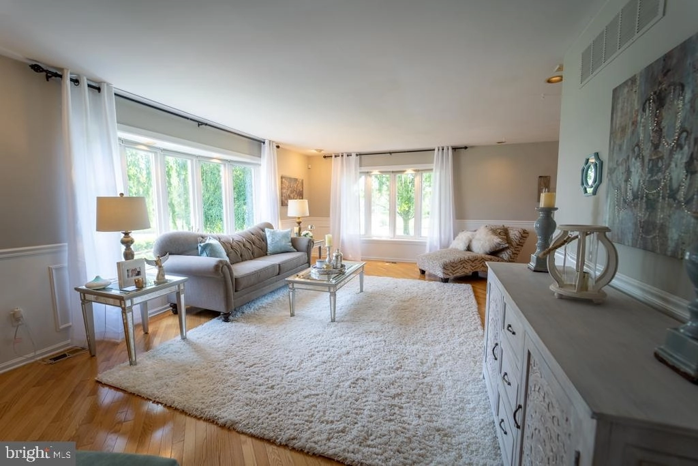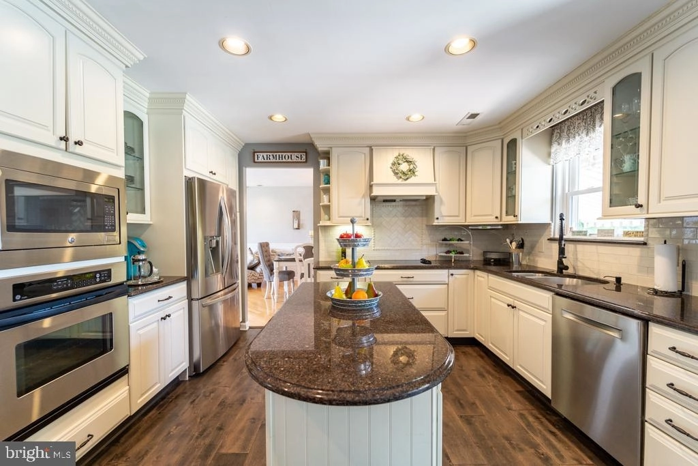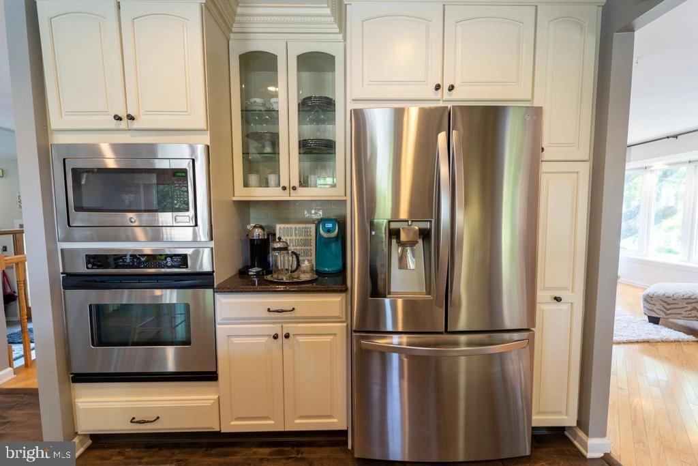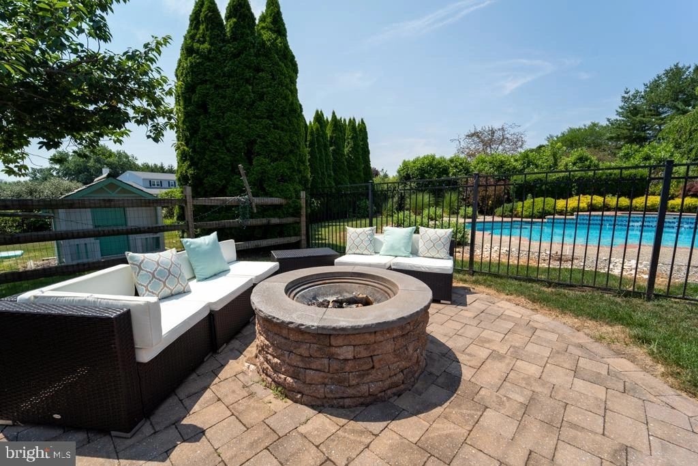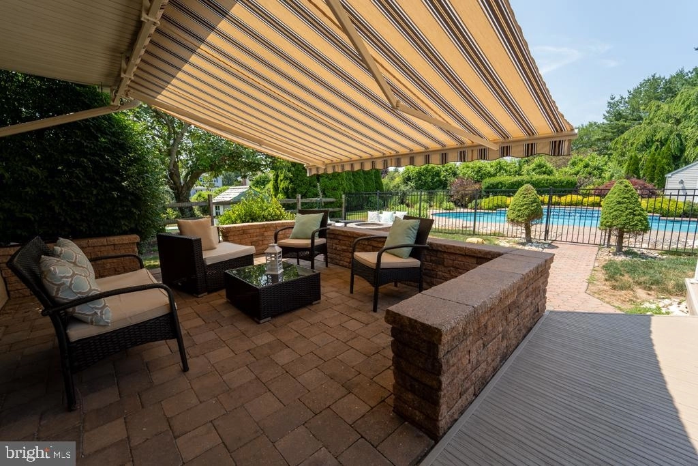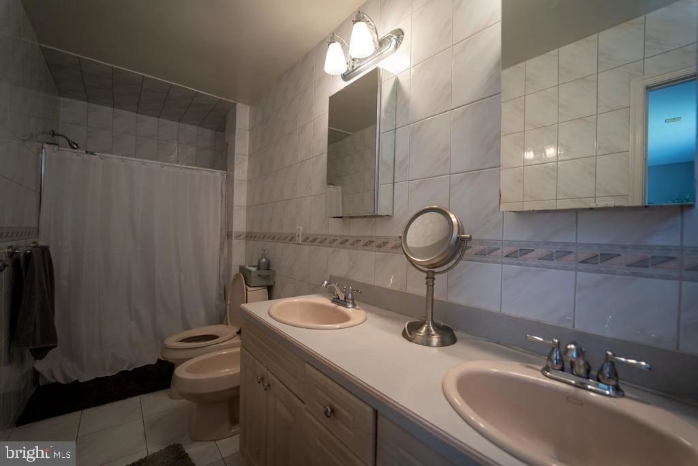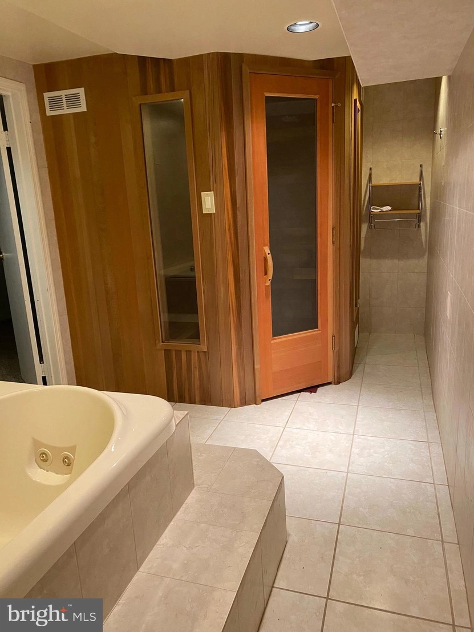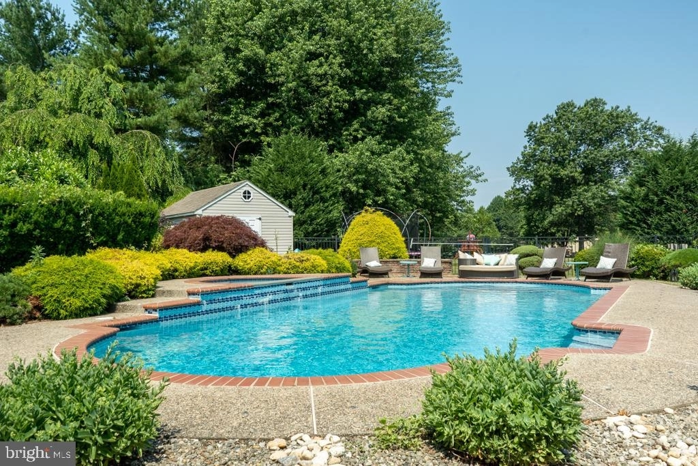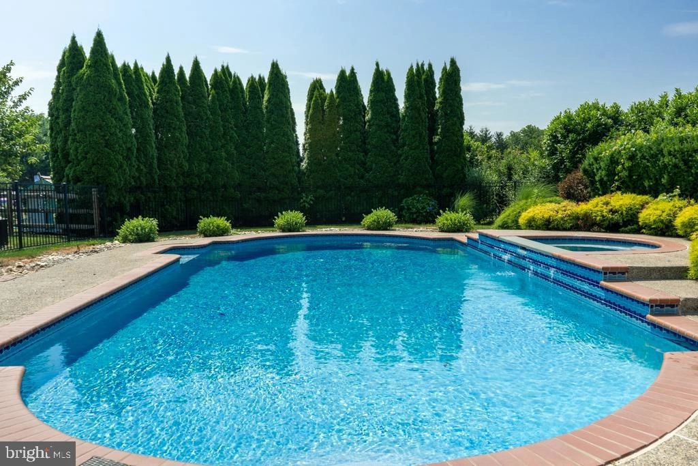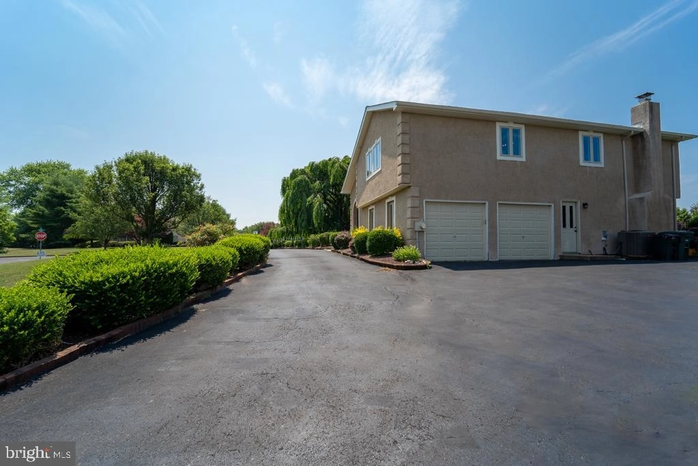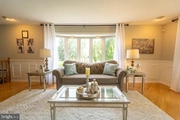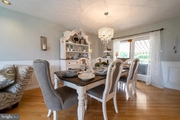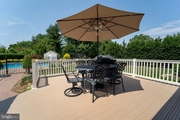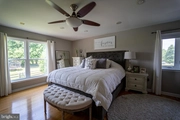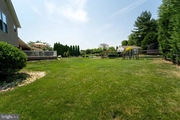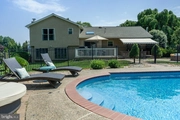$828,926*
●
House -
Off Market
84 HAMPTON DRIVE
CHURCHVILLE, PA 18966
5 Beds
4 Baths,
1
Half Bath
3415 Sqft
$558,000 - $680,000
Reference Base Price*
33.72%
Since Nov 1, 2020
National-US
Primary Model
Sold Oct 21, 2020
$610,000
Buyer
Seller
$480,800
by Police & Fire Fcu
Mortgage Due Oct 01, 2050
Sold Apr 26, 2019
$539,900
Buyer
Seller
$484,350
by Lending Capital Group Inc
Mortgage Due May 01, 2049
About This Property
Welcome home~to 84 Hampton~Dr! This gorgeous 4 bedroom 3.5 bath
home in Northampton Twp is completely move in ready & has the yard
of your dreams! Top rated Council Rock school District. Look no
further ~ previous owner has cared for this home meticulously &
made some very smart updates. This split level design offers enough
of an open plan to feel altogether~yet the rooms are so spacious,
simply move in & enjoy! Master bedroom is stunning & features the
walk in closet you have always dreamed of. 2 additional nicely
sized rooms w great closets & a hall bath complete the upper level.
Fully finished basement offers 2 additional bedrooms & Spa like
bathroom complete w Jacuzzi, sauna, & stall shower. Enjoy the
endless summer fun w your very own fenced in yard w beautiful
lavish landscaping surrounding this gorgeous In-Ground Pool.
Outside find multiple areas to lounge, entertain, & more on the EP
Henry hardscape w retractable awning which compliments your many
entertainment areas. Newer roof, newer stucco, newer air
conditioning, and newer windows. You don't want to miss this, it
surely won't last!
The manager has listed the unit size as 3415 square feet.
The manager has listed the unit size as 3415 square feet.
Unit Size
3,415Ft²
Days on Market
-
Land Size
-
Price per sqft
$182
Property Type
House
Property Taxes
$7,441
HOA Dues
-
Year Built
1980
Price History
| Date / Event | Date | Event | Price |
|---|---|---|---|
| Oct 21, 2020 | Sold to Anna L Novak, Earl David No... | $610,000 | |
| Sold to Anna L Novak, Earl David No... | |||
| Oct 4, 2020 | No longer available | - | |
| No longer available | |||
| Jul 6, 2020 | Listed | $619,900 | |
| Listed | |||
Property Highlights
Air Conditioning


