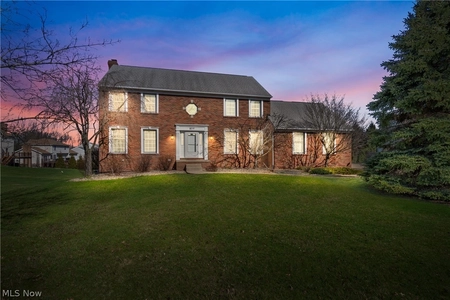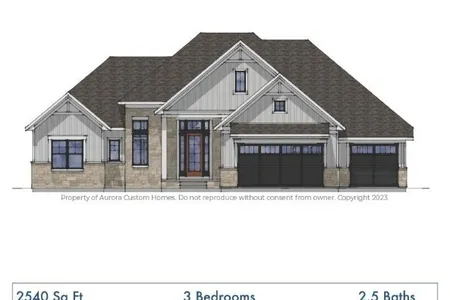$558,000 - $680,000
●
House -
Off Market
8398 Yorkshire Street NW
Massillon, OH 44646
4 Beds
4.5 Baths,
1
Half Bath
3018 Sqft
Sold Mar 15, 2002
$310,000
Seller
$303,200
by Stark Fcu
Mortgage Due Nov 01, 2030
Sold Oct 16, 2000
$53,200
Buyer
Seller
$42,560
by Firstmerit Bank Na
Mortgage Due Oct 13, 2001
About This Property
Exceptionally well maintained and updated home in Coventry Hills.
This home is beautifully decorated and a pleasure to show. It
features a large owners suite with dual closets, the second bedroom
has its own on-suite, bedrooms three and four share a jack & jill
bath. The fifth bedroom or den is located on the main level with a
1/2 bath beside it. The kitchen is has a large island open to the
family room and eating area. The finished lower level has a
full bath, rec area and a separate theater room with new
projector. The backyard is an entertainers dream with the
saltwater pool and several entertaining areas you are sure to host
the best events! Updates include: roof, a/c, furnace, windows,
carpeting.
The manager has listed the unit size as 3018 square feet.
The manager has listed the unit size as 3018 square feet.
Unit Size
3,018Ft²
Days on Market
-
Land Size
0.48 acres
Price per sqft
$205
Property Type
House
Property Taxes
$589
HOA Dues
$60
Year Built
2000
Price History
| Date / Event | Date | Event | Price |
|---|---|---|---|
| May 1, 2024 | No longer available | - | |
| No longer available | |||
| Apr 2, 2024 | In contract | - | |
| In contract | |||
| Mar 22, 2024 | Price Decreased |
$619,000
↓ $6K
(0.9%)
|
|
| Price Decreased | |||
| Feb 27, 2024 | Listed | $624,900 | |
| Listed | |||
| Mar 15, 2002 | Sold to James A Porter, Sarah A Dre... | $310,000 | |
| Sold to James A Porter, Sarah A Dre... | |||
Show More

Property Highlights
Fireplace
Air Conditioning
Building Info
Overview
Building
Neighborhood
Geography
Comparables
Unit
Status
Status
Type
Beds
Baths
ft²
Price/ft²
Price/ft²
Asking Price
Listed On
Listed On
Closing Price
Sold On
Sold On
HOA + Taxes
House
3
Beds
2.5
Baths
2,540 ft²
$246/ft²
$625,000
Oct 27, 2023
-
$731/mo
In Contract
House
3
Beds
4
Baths
2,516 ft²
$207/ft²
$520,000
Mar 25, 2024
-
$472/mo
House
5
Beds
3.5
Baths
3,772 ft²
$144/ft²
$544,900
Jan 17, 2024
-
$597/mo



































































































