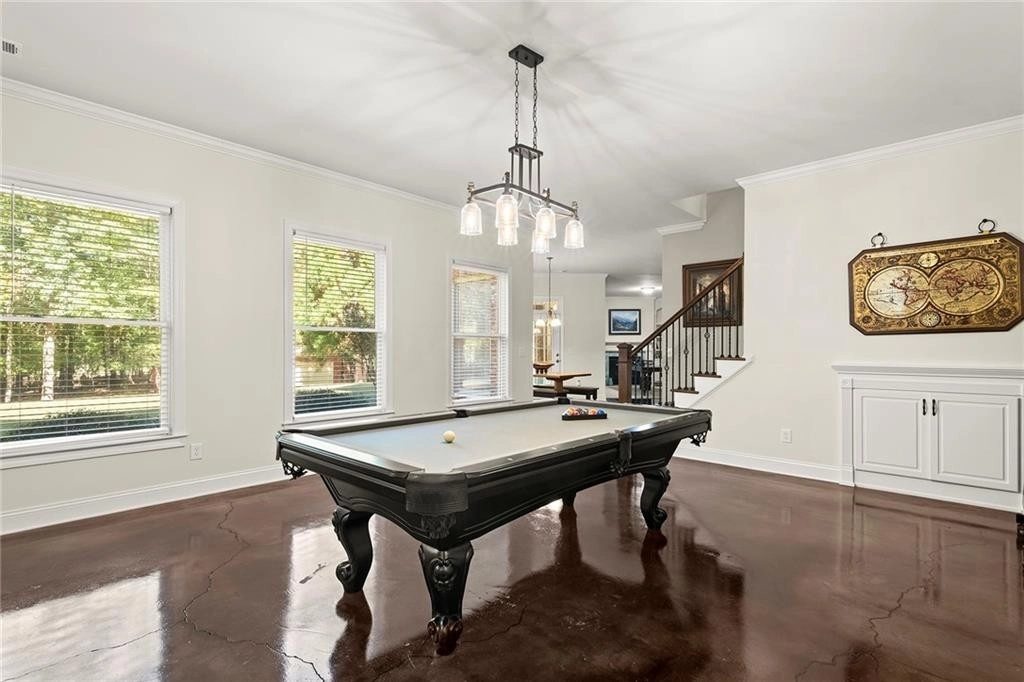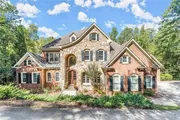


































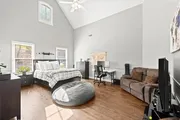

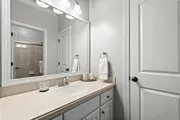










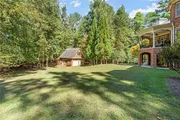











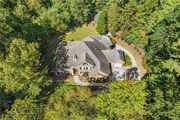




1 /
65
Map
$1,751,000 - $2,139,000
●
House -
Off Market
8390 Jett Ferry Road
Sandy Springs, GA 30350
6 Beds
6.5 Baths,
1
Half Bath
6778 Sqft
Sold Jan 11, 2024
$1,800,000
Buyer
Seller
Sold Dec 06, 2002
$305,000
Buyer
Seller
$246,745
by Suntrust Bk
Mortgage Due Nov 14, 2003
About This Property
Breathtaking property! Custom, gated Chattahoochee riverfront
estate nestled on a cul-de-sac in complete privacy on 2.33 Acres.
Beautiful river access property with an extensive flat riverside
park-like setting for fishing, canoe and boat launching, camping,
bonfires, fireside/riverside meals and more. Golf course view
as well! Perfectly maintained and move-in ready, this
gorgeous home with Owner's Suite on the main and two kitchens
features extensive custom built-ins, high ceilings, spacious rooms,
refinished hardwood floors, four fireplaces, lots of light, new
lighting fixtures, and an open floor plan. Walking through the
double door entry, the two-story foyer is flanked by a
banquet-sized dining room with trey ceiling and wainscoting. A
convenient butler's pantry with wine cooler and ice maker makes
entertaining a breeze. The stunning two-story living room
impresses with a wall of windows, coffered ceiling, and fireplace.
The eat-in kitchen area with walk-out to a covered deck
overlooks the private backyard that offers the potential for a pool
area. Spacious chef's kitchen with custom stained cabinetry,
stone counters, and backsplash, center island, top-of-line
appliances including Subzero, Wolf, and Bosch, huge walk-in pantry,
open to the vaulted family room with gorgeous stone fireplace.
Luxurious owner's suite on main with fireside sitting area,
eye-catching vaulted ceiling and spa-inspired bath with double
vanities, shower, jetted tub, and huge walk-in closet. A half bath,
an ensuite guest bedroom, laundry room, desk area, and three of the
five garage spaces round out the main floor. Upper level includes
three generously sized secondary ensuite bedrooms, a generous loft
area with custom bookshelves, two ensuite study nooks, a dramatic
walkway, and walk-in attic storage. A fully finished daylight
terrace level with stained concrete floors offers a full kitchen,
living room with built-ins and a stone fireplace, an eating area
with adjoining covered patio, a huge billiards/game room, music
room, walk-out exterior access, home gym/office, guest suite with
adjoining full bath, and plenty of room for storage. Garage parking
for three cars on the main level. An additional two extended
bays for your cars, Gator, recreational vehicles, canoes, boats and
all of your toys can be found in the brick garage with upstairs
bonus room along the easy (drivable) path to the river. Or, turn
that garage space into a pool house, guest residence and/or party
barn! Ideal Sandy Springs/Dunwoody location offers excellent
proximity to private and public schools, Dunwoody Country Club, and
quick access to dining, shopping, and entertainment in Sandy
Springs, Dunwoody, Roswell, and Buckhead, GA 400 and interstates.
Truly a rare find... easy access riverfront oasis with a golf course
view. Bring your smores!
The manager has listed the unit size as 6778 square feet.
The manager has listed the unit size as 6778 square feet.
Unit Size
6,778Ft²
Days on Market
-
Land Size
2.33 acres
Price per sqft
$287
Property Type
House
Property Taxes
$943
HOA Dues
-
Year Built
2004
Price History
| Date / Event | Date | Event | Price |
|---|---|---|---|
| Jan 22, 2024 | No longer available | - | |
| No longer available | |||
| Dec 12, 2023 | In contract | - | |
| In contract | |||
| Nov 11, 2023 | Price Decreased |
$1,945,000
↓ $50K
(2.5%)
|
|
| Price Decreased | |||
| Oct 27, 2023 | Price Decreased |
$1,995,000
↓ $105K
(5%)
|
|
| Price Decreased | |||
| Oct 6, 2023 | Listed | $2,100,000 | |
| Listed | |||
Property Highlights
Fireplace
Air Conditioning










































