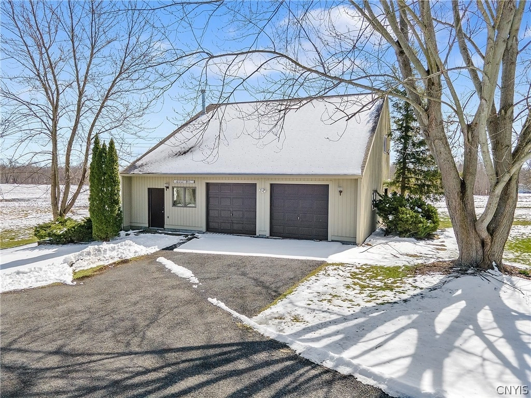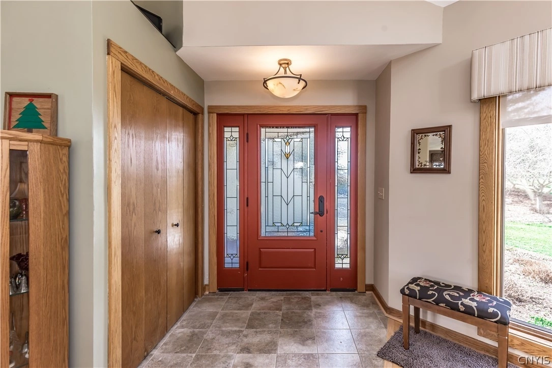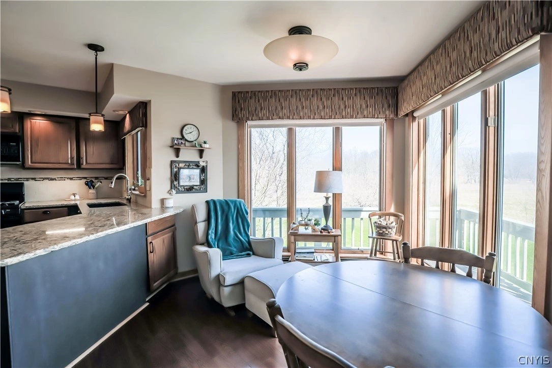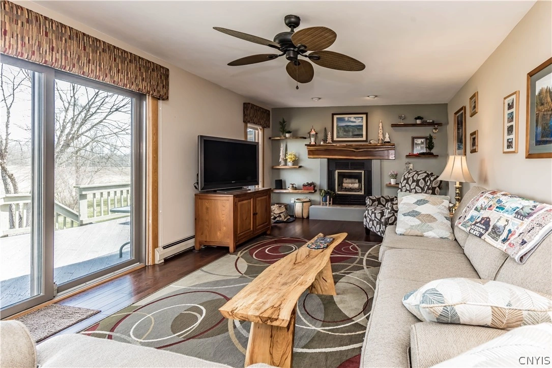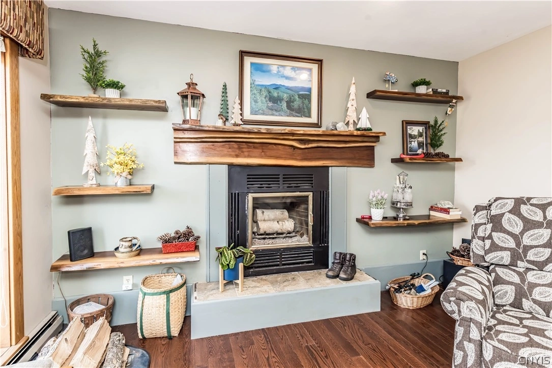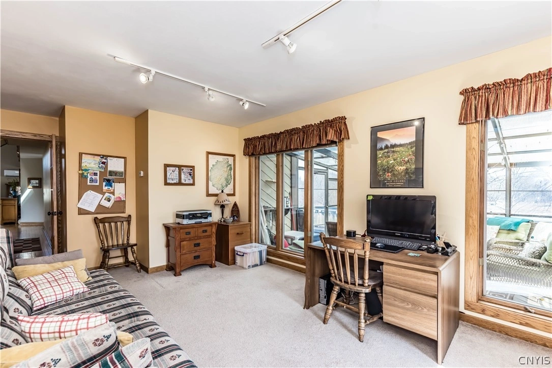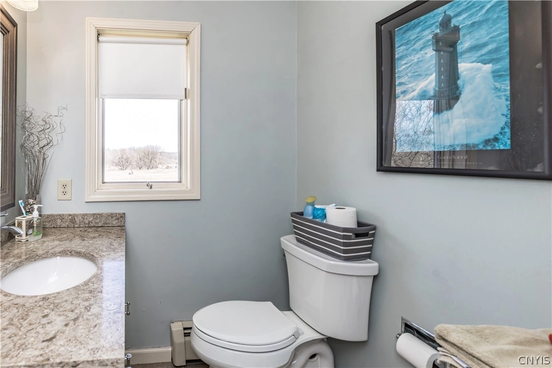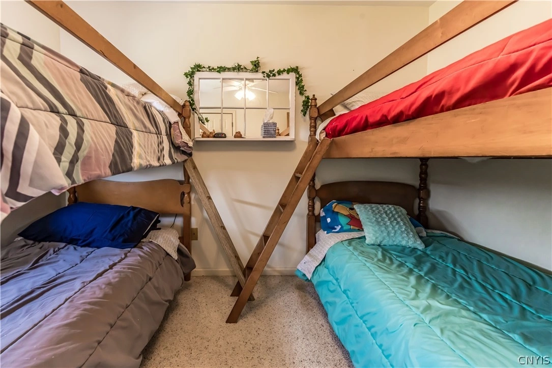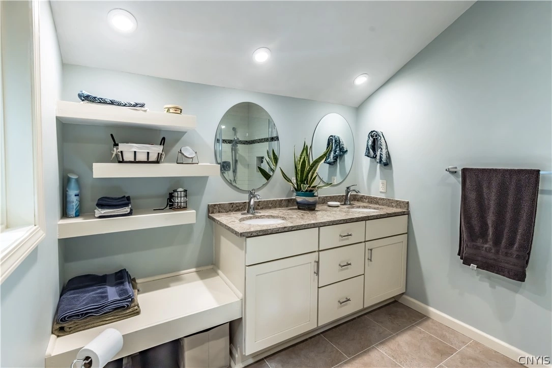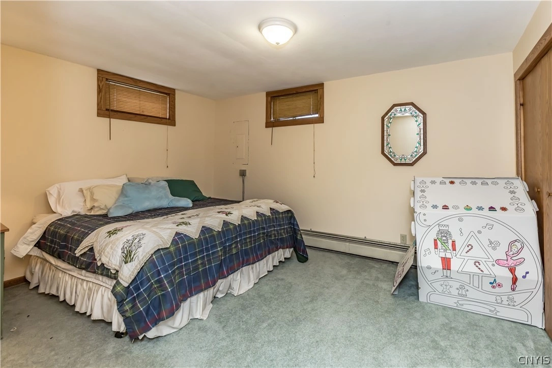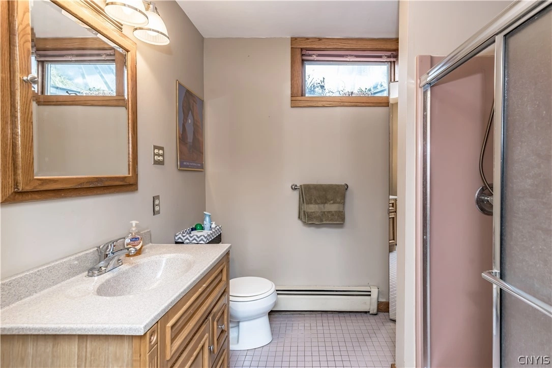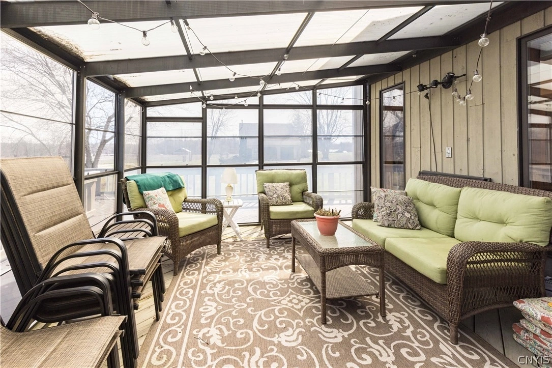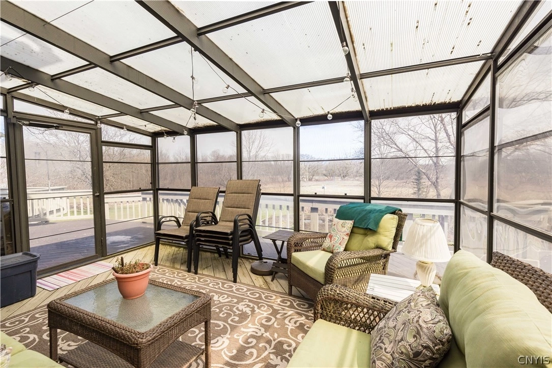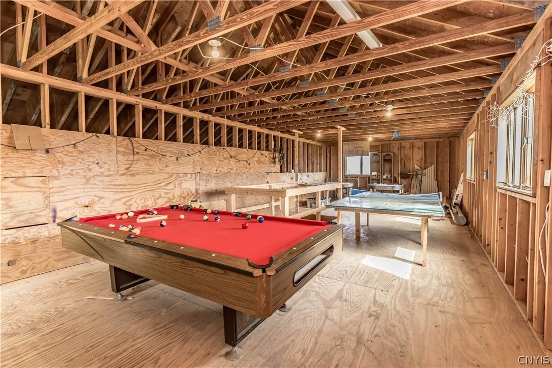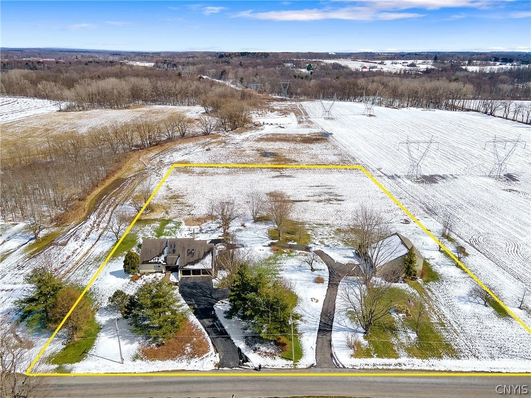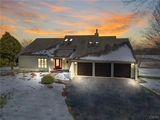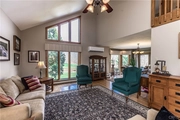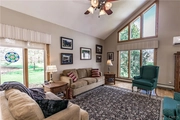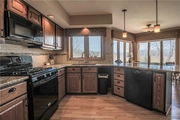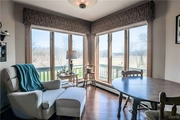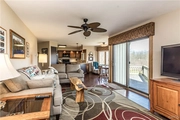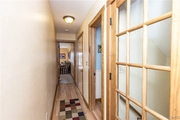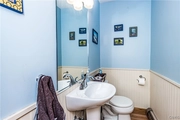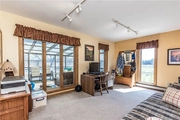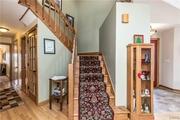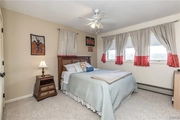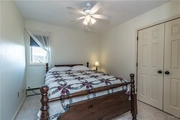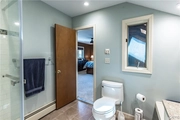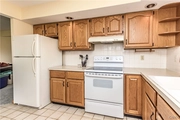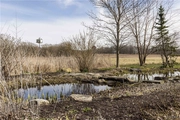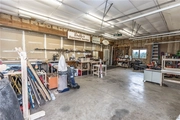$549,900
●
House -
In Contract
8354 Dunham Road
Lysander, NY 13027
5 Beds
4 Baths,
1
Half Bath
$3,538
Estimated Monthly
$0
HOA / Fees
3.63%
Cap Rate
About This Property
A SERENE COUNTRY SETTING ON ALMOST 5 ACRES! STUNNING 3400+ SQ.FT.
CONTEMPORARY WITH 3 CAR GARAGE AND SEPERATE BUILDING W/HEAT AND
ELECTRIC, 2 GARAGE BAYS AND UPSTAIRS SPACE COULD BECOME A MULTITUDE
OF THINGS. THE HOME FEATURES SOARING CEILINGS, HARDWOODS, BEAUTIFUL
LIVINGROOM W/ NEWER SPLIT AIR CONDITIONING/HEAT SYSTEM OPENS TO
FORMAL DINING WITH WINDOWS TO LET NATURE IN! UPDATED KITCHEN WITH
SOLID SURFACE COUNTERTOPS AND TILE BACKSPLACE OPENS TO BREAKFAST
NOOK AND FAMILYROOM FEATURING WOODBURNING FIREPLACE. SLIDER TO DECK
AND ENCLOSED SCREEN ROOM. THERE IS ALSO A 1ST FLOOR DEN/OFFICE
WHICH COULD BE A 6TH BEDROOM. UPSTAIRS YOU HAVE THE PRIMARY SUITE
WITH NEW FULL BATHROOM, THERE IS A STORAGE ROOM WHICH OWNER WAS
GOING TO MAKE INTO A LARGE CLOSET. THERE IS ANOTHER STORAGE ROOM
OFF OF THE WALK IN CLOSET. THE LOWER LEVEL FEATURES A PANTRY AREA,
LAUNDRY AREA AND WORKSHOP SPACE W/ GARAGE DOOR. FULL INLAW
APARTMENT HAS SEPERATE PARKING AND ENTERANCE. THE APARTMENT
FEATURES GREATROOM, KITCHEN, BEDROOM AND FULL BATH!! BEHIND THE
HOME IS A SMALL WATER FEATURE POND.***SALE IS SUBJECT TO OWNER
FINDING AND PURCHASING SUITABLE HOUSING***SELLER REQUESTING BEST
AND FINAL BY 4/3/24 AT 6PM
Unit Size
-
Days on Market
-
Land Size
4.77 acres
Price per sqft
-
Property Type
House
Property Taxes
$837
HOA Dues
-
Year Built
1988
Listed By
Last updated: 2 months ago (NYSAMLS #S1528184)
Price History
| Date / Event | Date | Event | Price |
|---|---|---|---|
| Apr 5, 2024 | In contract | - | |
| In contract | |||
| Mar 25, 2024 | Listed by Howard Hanna Real Estate | $549,900 | |
| Listed by Howard Hanna Real Estate | |||
Property Highlights
Garage
Air Conditioning
Fireplace
Parking Details
Has Garage
Parking Features: Attached, Detached, Electricity, Heated Garage, Storage, Workshopin Garage, Circular Driveway, Garage Door Opener
Garage Spaces: 5
Interior Details
Bedroom Information
Bedrooms: 5
Bathroom Information
Full Bathrooms: 3
Half Bathrooms: 1
Bathrooms on Main Level: 1
Interior Information
Interior Features: Breakfast Bar, Ceiling Fans, Cathedral Ceilings, Separate Formal Dining Room, Entrance Foyer, Eatin Kitchen, French Doors Atrium Doors, Separate Formal Living Room, Guest Accommodations, Home Office, Country Kitchen, Kitchen Family Room Combo, Quartz Counters, See Remarks, Sliding Glass Doors, Storage, Solid Surface Counters, Skylights, Walk In Pantry, Natural Woodwork, In Law Floorplan
Appliances: Dishwasher, Electric Oven, Electric Range, Electric Water Heater, Gas Oven, Gas Range, Microwave, Refrigerator, Water Purifier
Flooring Type: Carpet, CeramicTile, Hardwood, Laminate, Varies
Room Information
Laundry Features: In Basement
Rooms: 12
Fireplace Information
Has Fireplace
Fireplaces: 1
Basement Information
Has Basement
PartiallyFinished, WalkOutAccess
Exterior Details
Property Information
Property Condition: Resale
Year Built: 1988
Building Information
Foundation Details: Block
Other Structures: Barns, Outbuilding
Roof: Asphalt
Window Features: Skylights
Construction Materials: Cedar
Outdoor Living Structures: Deck, Enclosed, Open, Porch
Lot Information
Agricultural
Lot Size Dimensions: 400X545
Lot Size Acres: 4.77
Lot Size Square Feet: 207781
Land Information
Land Assessed Value: $0
Financial Details
Tax Assessed Value: $357,000
Tax Annual Amount: $10,047
Utilities Details
Cooling Type: Ductless, Zoned, Wall Units
Heating Type: Ductless, Propane, Oil, Zoned, Baseboard, Hot Water
Utilities: Cable Available




