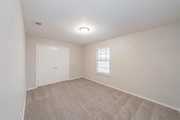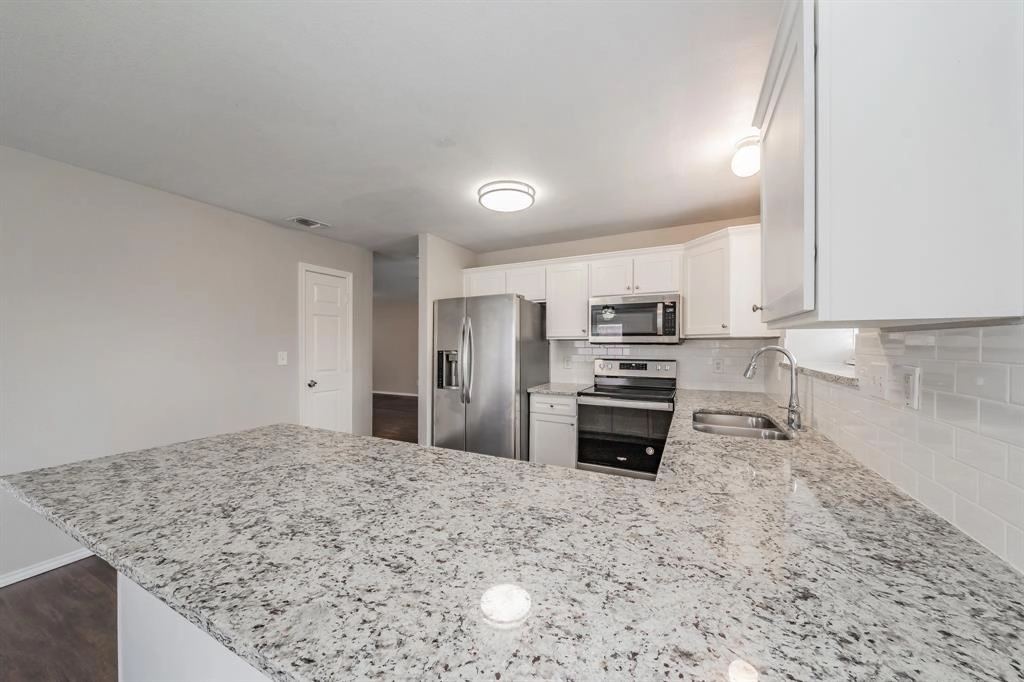







































1 /
40
Map
$270,000 - $328,000
●
House -
In Contract
835 Ragland Drive
Cedar Hill, TX 75104
4 Beds
2.5 Baths,
1
Half Bath
1893 Sqft
Sold Mar 19, 2024
$319,328
$316,167
by United Wholesale Mortgage Llc
Mortgage Due Apr 01, 2054
Sold Mar 06, 2000
$138,400
Buyer
Seller
$110,750
by N Texas Funding Group Inc
Mortgage Due Feb 28, 2030
About This Property
Home has been freshly painted, LVP flooring downstairs and in
bathrooms, newer carpet in bedrooms, Kitchen is open to Living area
with cozy fireplace. Kitchen has granite counter tops,
Stainless steel appliances, white cabinetry, walk in pantry and a
breakfast bar. Double french doors leading to a spacious
backyard. Upstairs you will find 3 secondary bedrooms and a
hall bath. Both full bathrooms have granite counter tops and
ceramic title tub surrounds. Move in ready and will qualify
for all types of financing.
The manager has listed the unit size as 1893 square feet.
The manager has listed the unit size as 1893 square feet.
Unit Size
1,893Ft²
Days on Market
-
Land Size
0.24 acres
Price per sqft
$158
Property Type
House
Property Taxes
-
HOA Dues
-
Year Built
1999
Listed By

Price History
| Date / Event | Date | Event | Price |
|---|---|---|---|
| Feb 19, 2024 | In contract | - | |
| In contract | |||
| Jan 12, 2024 | Listed | $299,900 | |
| Listed | |||
Property Highlights
Fireplace
Air Conditioning
Interior Details
Fireplace Information
Fireplace
Exterior Details
Exterior Information
Brick
Building Info
Overview
Building
Neighborhood
Zoning
Geography
Comparables
Unit
Status
Status
Type
Beds
Baths
ft²
Price/ft²
Price/ft²
Asking Price
Listed On
Listed On
Closing Price
Sold On
Sold On
HOA + Taxes
Sold
House
4
Beds
3
Baths
3,034 ft²
$362,500
May 13, 2022
$326,000 - $398,000
Jun 24, 2022
$504/mo
In Contract
House
3
Beds
2
Baths
1,408 ft²
$199/ft²
$279,999
Jan 7, 2024
-
-
About Stonewood Heights
Similar Homes for Sale
Nearby Rentals

$2,370 /mo
- 3 Beds
- 2.5 Baths
- 2,220 ft²

$2,400 /mo
- 3 Beds
- 2 Baths
- 1,300 ft²













































