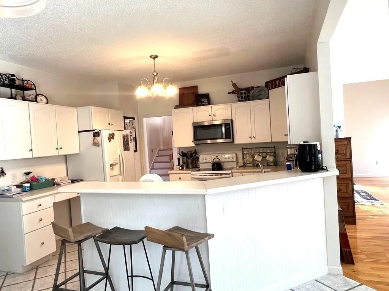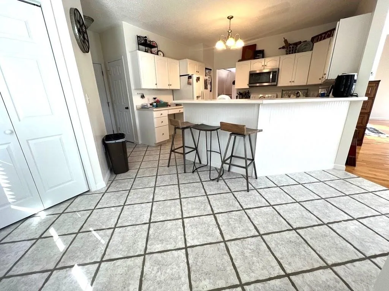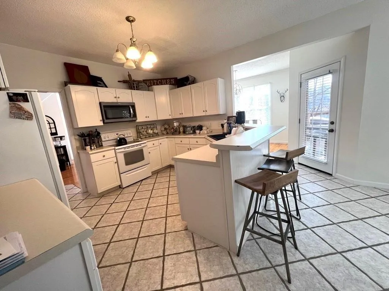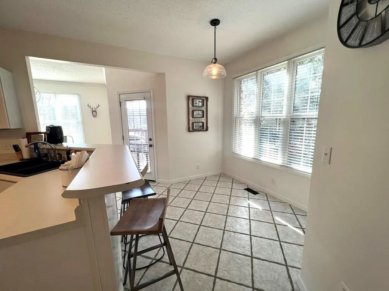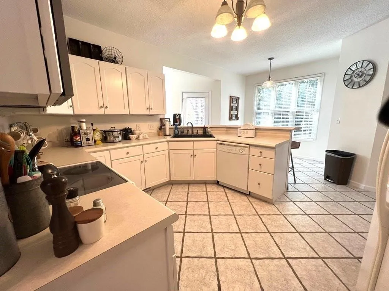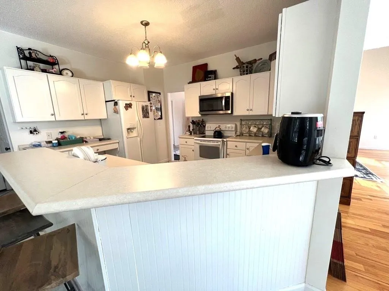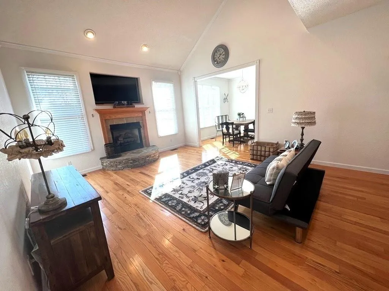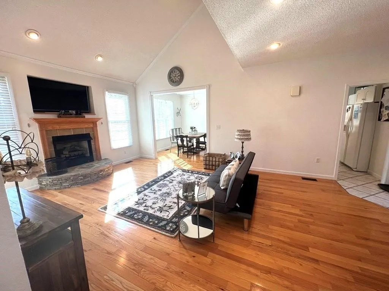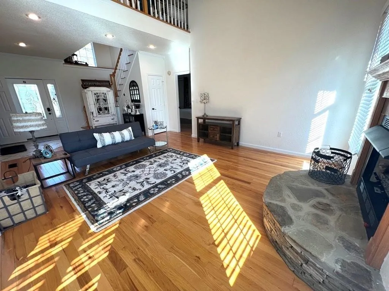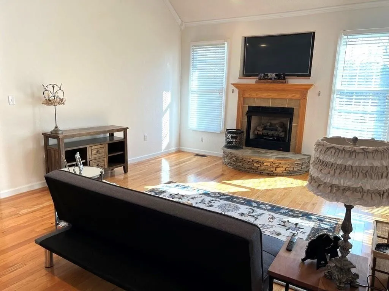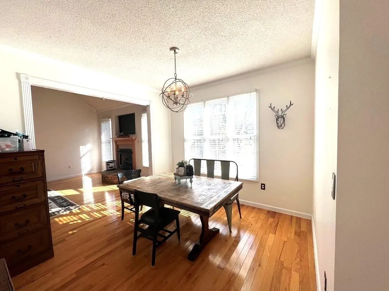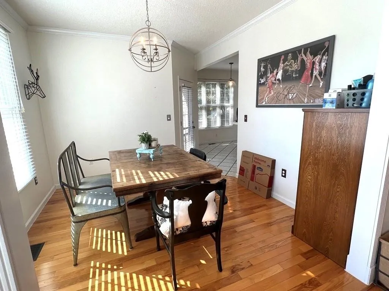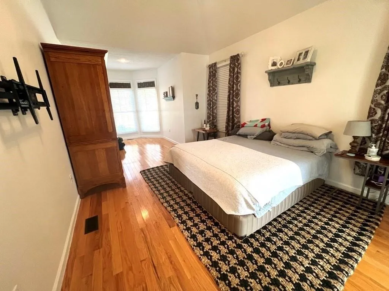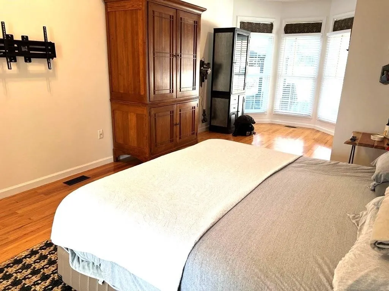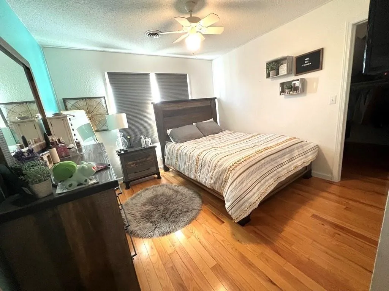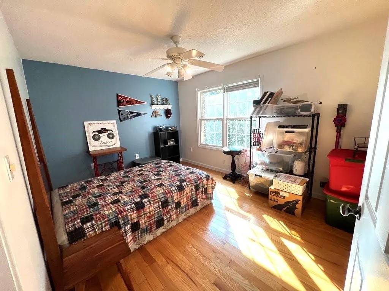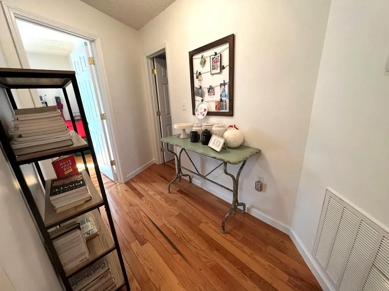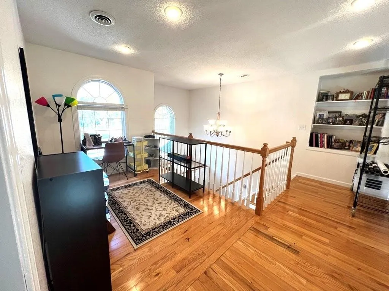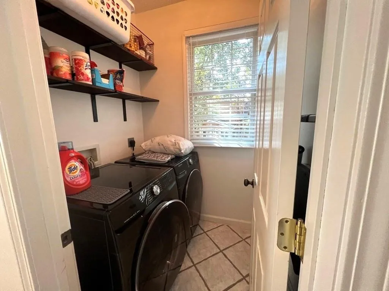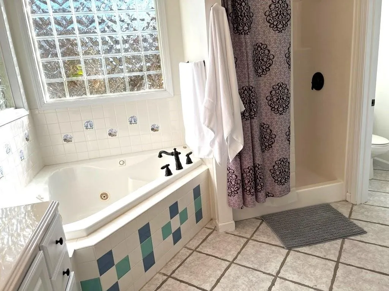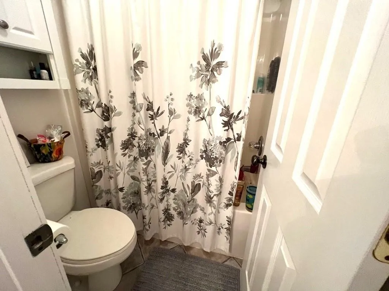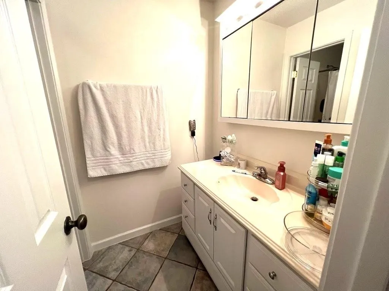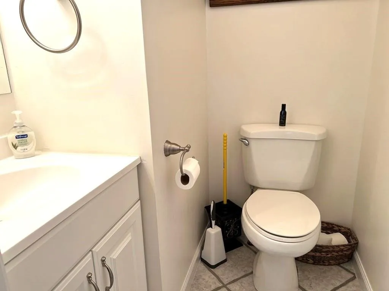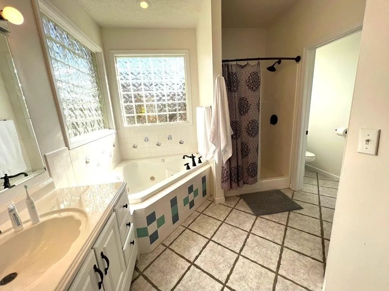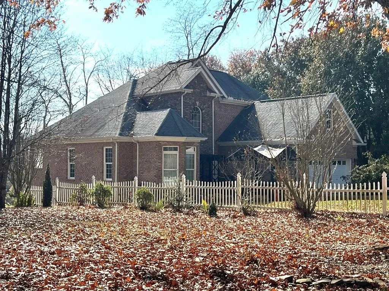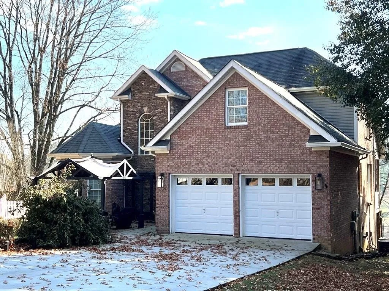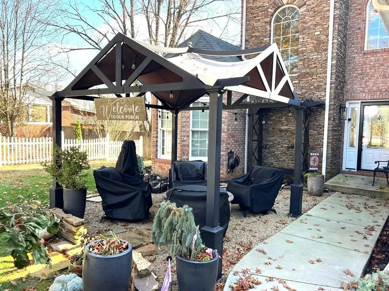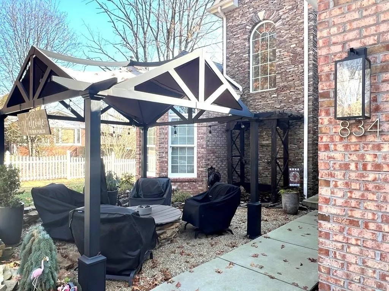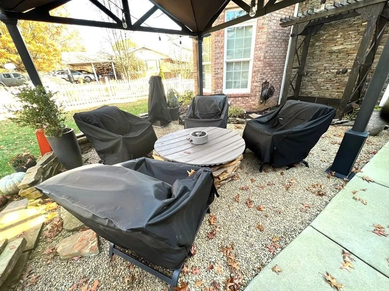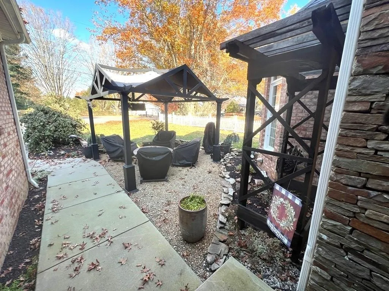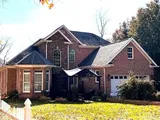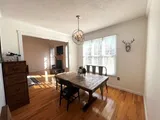$349,000 - $425,000
●
House -
Off Market
834 Wayne Avenue
Abingdon, VA 24210
4 Beds
2.5 Baths,
1
Half Bath
2591 Sqft
Sold Feb 28, 2024
$363,000
Seller
$318,000
by The Bank Of Marion
Mortgage Due Feb 26, 2054
Sold Jun 13, 2012
$245,000
Seller
About This Property
Great location, just minutes from all the amenities of historic
downtown Abingdon & I-81. Well maintained & move-in ready.
Featuring 3 or 4 bedrooms - one of which could be perfect for work
at home office or game room. There is a spacious upstairs alcove
for a small sitting area for a tv, reading room or office. Large
primary suite with jet tub is on the main level. The Amish made
armoire in primary suite will convey with the sale. The family's
cook will enjoy the kitchen with pantry & lots of countertop work
area. Family room has propane gas fireplace (natural gas has been
run to the house but is not connected. Monthly budget electric bill
is $380.00; roof & heat pump are original. The gazebo, fire pit &
outdoor composite chairs will convey with the sale.
The manager has listed the unit size as 2591 square feet.
The manager has listed the unit size as 2591 square feet.
Unit Size
2,591Ft²
Days on Market
-
Land Size
-
Price per sqft
$149
Property Type
House
Property Taxes
-
HOA Dues
-
Year Built
2005
Price History
| Date / Event | Date | Event | Price |
|---|---|---|---|
| Feb 28, 2024 | No longer available | - | |
| No longer available | |||
| Feb 28, 2024 | Sold to Lauren E Wilson, Patrick Jo... | $363,000 | |
| Sold to Lauren E Wilson, Patrick Jo... | |||
| Nov 8, 2023 | Listed | $387,000 | |
| Listed | |||
| Jun 13, 2012 | Sold to Amanda C Scammell, Sarah A ... | $245,000 | |
| Sold to Amanda C Scammell, Sarah A ... | |||
Property Highlights
Fireplace
Air Conditioning



