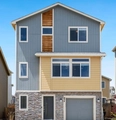
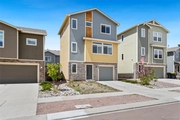
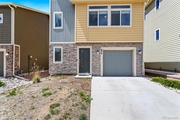
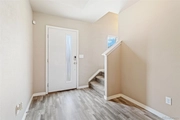
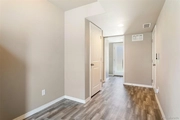




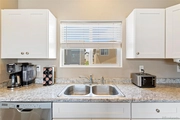
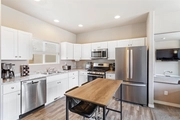


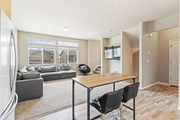
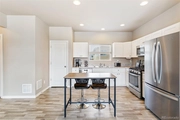
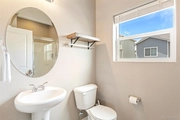
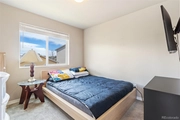
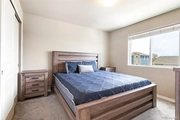
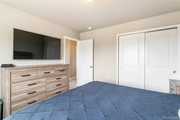
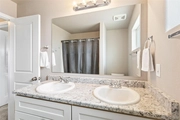
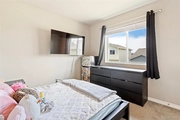
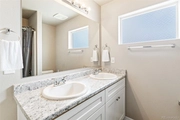

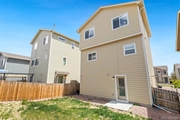
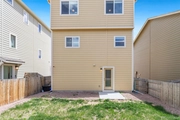
1 /
25
Map
$420,000
●
House -
In Contract
834 Grissom Dr
Colorado Springs, CO 80915
3 Beds
2 Baths
1490 Sqft
$2,271
Estimated Monthly
$30
HOA / Fees
5.11%
Cap Rate
About This Property
Step into your new sanctuary in the heart of the Patriot Park
community! This captivating three-story home welcomes you with open
arms and move-in readiness. The main level greets you with a
welcoming entryway leading to the garage and a convenient laundry
room with backyard access. As you ascend, natural light floods the
space, highlighting the lofty ceilings and flowing floor plan. The
kitchen/nook area seamlessly blends with the bright and spacious
family room, perfect for gatherings. A 3/4 bathroom adds
convenience and charm to this level, ensuring comfort for guests.
Upstairs, discover the master bedroom and two additional bedrooms,
along with a full bathroom. Ample storage throughout ensures
clutter-free living. Conveniently located near the Powers Corridor,
this home offers easy access to trails, parks, shopping, dining,
and more. Don't miss out - schedule your showing today and make
this house your home!
Unit Size
1,490Ft²
Days on Market
-
Land Size
0.06 acres
Price per sqft
$282
Property Type
House
Property Taxes
$178
HOA Dues
$30
Year Built
2019
Listed By
Last updated: 15 days ago (REcolorado MLS #2277741)
Price History
| Date / Event | Date | Event | Price |
|---|---|---|---|
| Jun 8, 2024 | In contract | - | |
| In contract | |||
| May 9, 2024 | Listed by MB METRO REAL ESTATE GROUP | $420,000 | |
| Listed by MB METRO REAL ESTATE GROUP | |||
| Oct 26, 2022 | Sold to Bryant Harmon | $405,000 | |
| Sold to Bryant Harmon | |||
| Sep 12, 2019 | Sold to Ashley N Vargas, Joshua J V... | $266,425 | |
| Sold to Ashley N Vargas, Joshua J V... | |||
Property Highlights
Garage
Air Conditioning
Parking Details
Has Garage
Attached Garage
Garage Spaces: 1
Interior Details
Bedroom and Bathroom Information
Bedrooms: 3
Full Bathrooms: 1
Interior Information
Appliances: Dishwasher, Refrigerator, Washer, Dryer, Microwave, Disposal
Window Features: Triple Pane Windows
Laundry Features: Main Level
Exterior Details
Property Information
Square Footage: 1490
Square Footage Source: Assessor
Property Condition: Not New, Previously Owned
Year Built: 2019
Above Grade Finished Area: 1490Square Feet
Building Information
Builder Name: Challenger Homes
Building Area Total: 1490
Levels: Three Or More
Building Area Units: Square Feet
Construction Materials: Wood/Frame
Roof: Composition
Foundation: Slab
Lot Information
Lot Size Area: 2649
Lot Size Units: Square Feet
Lot Size Acres: 0.06
Lot Size Square Feet: 2649
Land Information
Water Source: City Water
Financial Details
Tax Annual Amount: $2,138
HOA/Condo/Coop Fee Includes: Trash
Association Name: Patriot Park Metro District 2
HOA Fee: $90
HOA Fee Frequency: Quarterly
Association Phone: 719-284-7221
Buyer Agency Compensation: 5040.00$
Utilities Details
Cooling Type: Central Air, Ceiling Fan(s)
Heating Type: Forced Air
Utilities for Property: Electricity Available
Sewer : City Sewer, Public Sewer
Building Info
Overview
Building
Neighborhood
Zoning
Geography
Comparables
Unit
Status
Status
Type
Beds
Baths
ft²
Price/ft²
Price/ft²
Asking Price
Listed On
Listed On
Closing Price
Sold On
Sold On
HOA + Taxes
Sold
House
3
Beds
3
Baths
1,367 ft²
$287/ft²
$392,000
Nov 3, 2023
$392,000
Feb 20, 2024
$202/mo
Sold
House
3
Beds
3
Baths
1,360 ft²
$292/ft²
$397,500
Jul 15, 2022
$397,500
Sep 21, 2022
$187/mo
Sold
House
3
Beds
3
Baths
1,633 ft²
$251/ft²
$410,000
Mar 10, 2023
$410,000
Apr 5, 2023
$181/mo
Sold
House
2
Beds
2
Baths
1,494 ft²
$272/ft²
$407,000
Feb 24, 2022
$407,000
Apr 1, 2022
$220/mo
In Contract
House
3
Beds
2
Baths
1,490 ft²
$291/ft²
$433,000
Apr 24, 2024
-
$181/mo
In Contract
House
4
Beds
3
Baths
1,748 ft²
$246/ft²
$430,000
May 3, 2024
-
$235/mo
In Contract
House
4
Beds
3
Baths
2,239 ft²
$174/ft²
$389,000
Mar 15, 2024
-
$100/mo



























