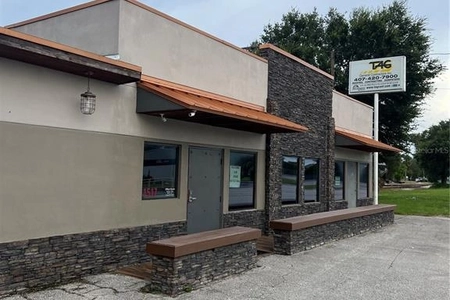


1 /
3
Map
$1,104,000
●
House -
Off Market
833 Dartmouth STREET
ORLANDO, FL 32804
4 Beds
4 Baths,
1
Half Bath
2548 Sqft
$1,137,753
RealtyHop Estimate
0.78%
Since Jun 1, 2023
National-US
Primary Model
About This Property
Under Construction. This thoughtfully designed home, custom built
by Fortis Enterprises, LLC, will satisfy the most discerning
homebuyer. Located on one of the most desirable streets in
College Park, this home overlooks Dartmouth Park. Captured
within the 2,548 square feet of living space you will find (4)
bedrooms, one on the first floor; (3 ½) bathrooms; a Chef inspired
kitchen; an open/great room concept floor-plan; a detached 2-car
garage; significant covered outdoor space; a summer kitchen and a
large, fenced back yard; all within close proximity to the heart of
downtown College Park. When observing this home from the
street, your eyes will be drawn to the exterior brick and metal
roof accents, which make this home eye catching to all that pass
by. The front porch allows you to relax and take in the
beautiful views of Dartmouth Park, with an elegant tongue and
groove ceiling finish overhead. You can already tell that no
detail has been missed on this home. From the moment you
enter the foyer of this home, you will experience this as well as
you are welcomed in with a grand foyer with a view of the stately
wood stairway and a 2- story ceiling. The in-law suite is
immediately off the foyer, it hosts and ensuite bathroom and a
walk-in closet. This room would make a fabulous office or
den, should that suit your lifestyle best. As you pass
through the foyer into the great room, you will find the space is
an entertainers' dream. The Chef inspired kitchen hosts
Thermador appliances including a 36" gas range, French door
refrigerator, built-in oven/microwave, dishwasher and vented hood.
A wine chiller completes out the appliances. Custom designed
cabinetry, quartz countertops, a large working island and walk-in
pantry closet, make the space functional and magnificent. The
sliding glass doors in the Great Room open to the covered lanai
with vaulted ceiling, accented with tongue and groove wood, and a
built-in summer kitchen with a grill, vent, refrigerator and sink.
From here, you can enjoy the large, fenced rear yard. The
second story hosts (2) secondary bedrooms, with Jack-and-Jill
bathroom, the laundry room and main bedroom with large walk-in
closet and spa-like main bathroom. Can't you imagine yourself
in the freestanding bathtub, soaking away the days stress?!
The interior selections were chosen by a renowned Winter Park
Designer. The hosts engineered hardwood or tile throughout;
crown molding throughout most of the first and in the main bedroom
and bathroom; built-in closet systems throughout; quartz or granite
countertop; custom framed mirrors in the bathrooms,: frameless
shower enclosures; programable thermostat; security system
prewires; home theater pre0wires in specific locations; tankless
water heater; designer trim work in specific location; custom paint
on the interior and exterior of home; whole house gutters and
downspouts. The detached 2-car garage is located at the rear
of the property. It has an epoxy finished floor and includes
an electric vehicle charging station. Included with the
purchase of this home are: One-year all-inclusive builder warranty
• Ten-year structural warranty • One-year renewable termite bond •
Manufacturer warranties for all appliances, tankless water heaters,
and HVAC equipment. This home offers everything you could
want or need. It is time to make this exquisite home that you
are longing for, yours.
Unit Size
2,548Ft²
Days on Market
249 days
Land Size
0.14 acres
Price per sqft
$443
Property Type
House
Property Taxes
$375
HOA Dues
-
Year Built
1956
Last updated: 26 days ago (Stellar MLS #O6054480)
Price History
| Date / Event | Date | Event | Price |
|---|---|---|---|
| May 13, 2023 | No longer available | - | |
| No longer available | |||
| May 9, 2023 | Sold to Blake Andrew Holman | $1,104,000 | |
| Sold to Blake Andrew Holman | |||
| Mar 28, 2023 | In contract | - | |
| In contract | |||
| Sep 2, 2022 | Listed by KELLER WILLIAMS WINTER PARK | $1,129,000 | |
| Listed by KELLER WILLIAMS WINTER PARK | |||
Property Highlights
Air Conditioning
Garage
With View
Building Info
Overview
Building
Neighborhood
Zoning
Geography
Comparables
Unit
Status
Status
Type
Beds
Baths
ft²
Price/ft²
Price/ft²
Asking Price
Listed On
Listed On
Closing Price
Sold On
Sold On
HOA + Taxes
Sold
House
4
Beds
4
Baths
2,548 ft²
$445/ft²
$1,135,000
Sep 2, 2022
$1,135,000
Jun 2, 2023
$375/mo
Sold
House
4
Beds
4
Baths
3,466 ft²
$355/ft²
$1,230,000
Jun 1, 2023
$1,230,000
Jul 31, 2023
$1,078/mo
House
4
Beds
4
Baths
2,528 ft²
$406/ft²
$1,025,750
Sep 8, 2023
$1,025,750
Feb 6, 2024
$421/mo
Active
House
4
Beds
4
Baths
3,206 ft²
$405/ft²
$1,299,900
Mar 28, 2024
-
$831/mo
Active
House
5
Beds
5
Baths
3,252 ft²
$415/ft²
$1,349,900
Nov 27, 2023
-
$382/mo
Condo
3
Beds
3
Baths
3,520 ft²
$270/ft²
$949,500
Dec 15, 2023
-
$3,498/mo
Commercial
Loft
-
1,740 ft²
$574/ft²
$998,000
Mar 4, 2024
-
$375/mo
About College Park
Similar Homes for Sale

$998,000
- Commercial
- 1,740 ft²

$949,500
- 3 Beds
- 3 Baths
- 3,520 ft²
Nearby Rentals

$3,200 /mo
- 4 Beds
- 2.5 Baths
- 1,784 ft²

$3,200 /mo
- 2 Beds
- 1 Bath
- 825 ft²







