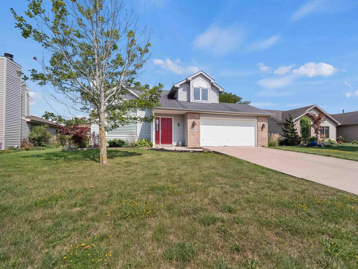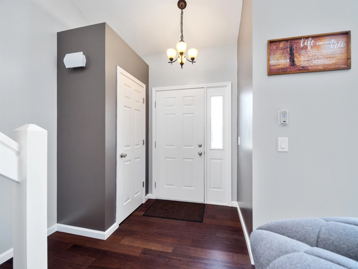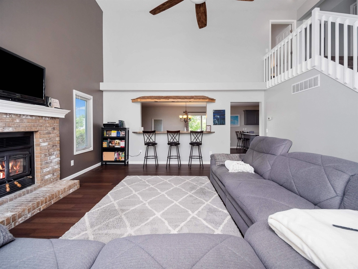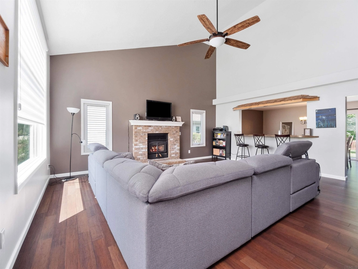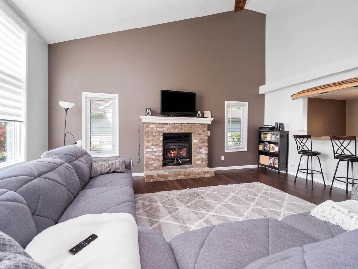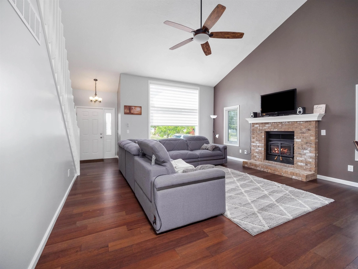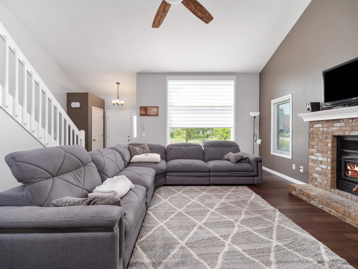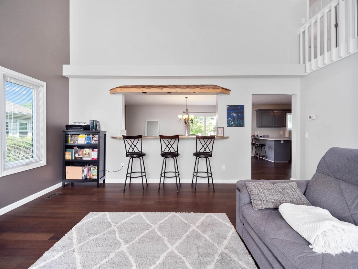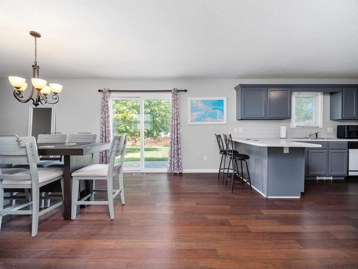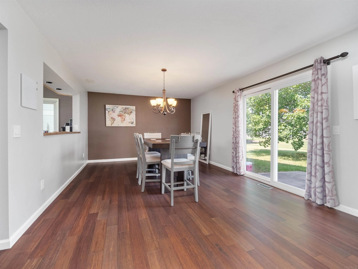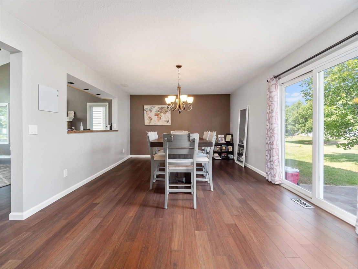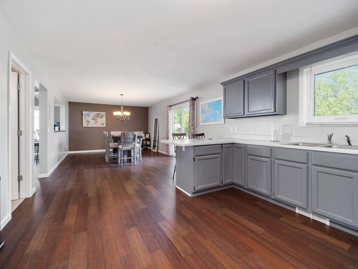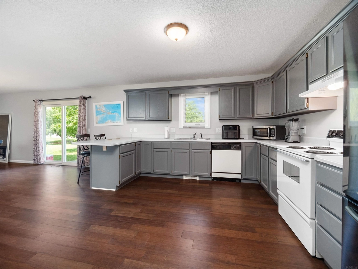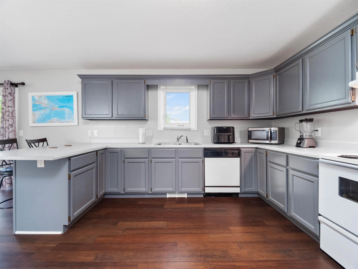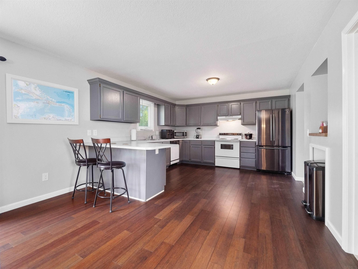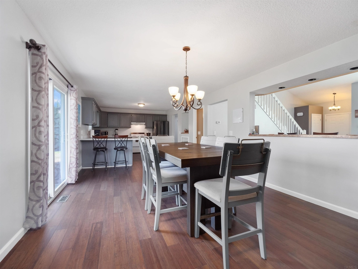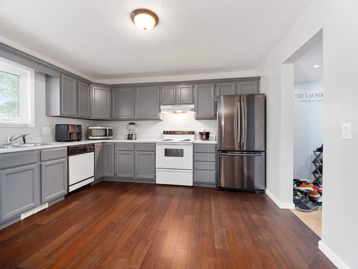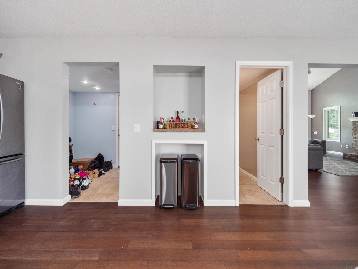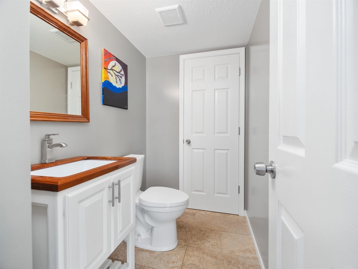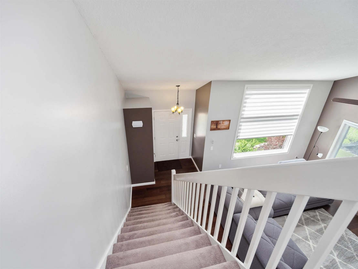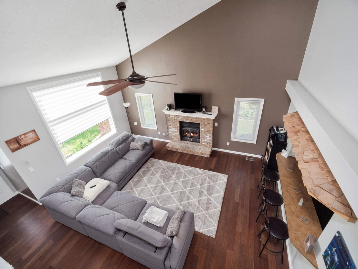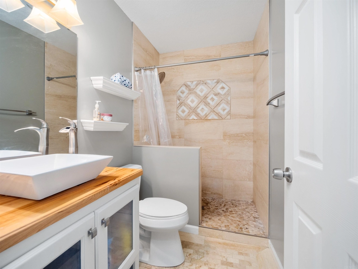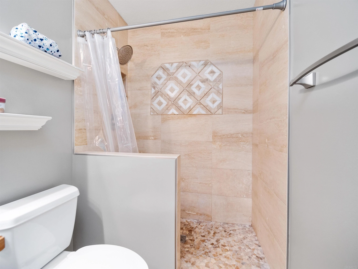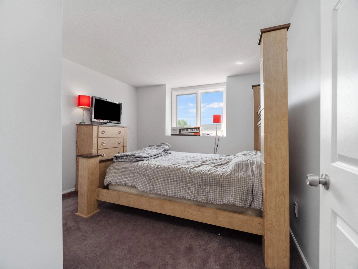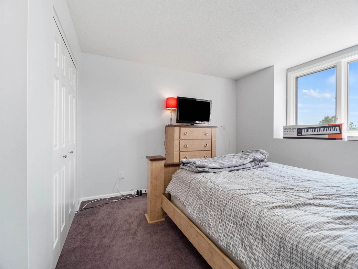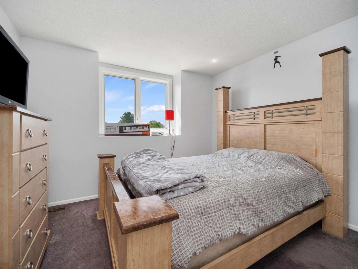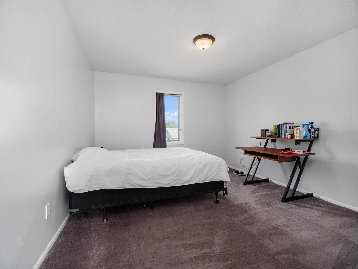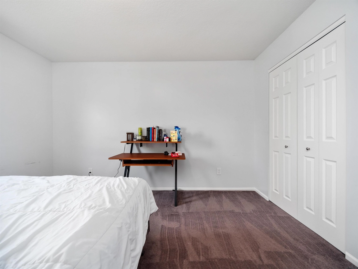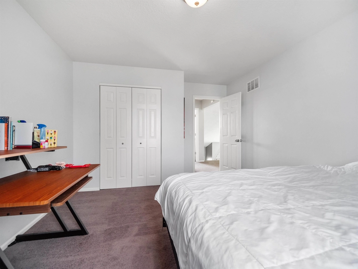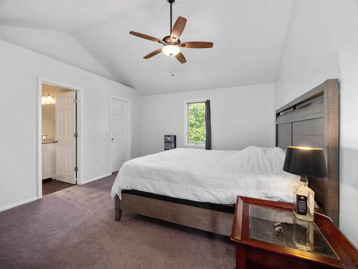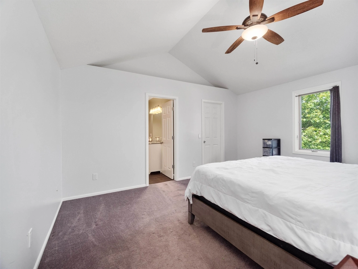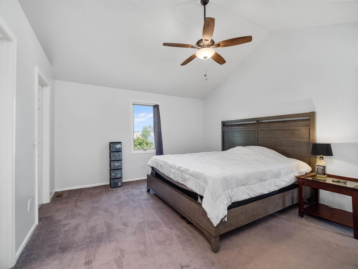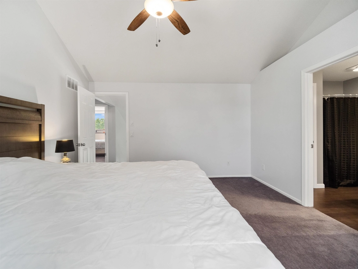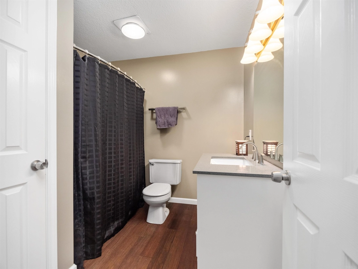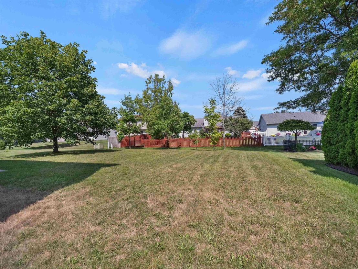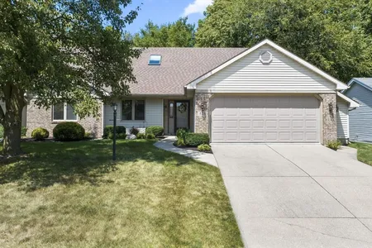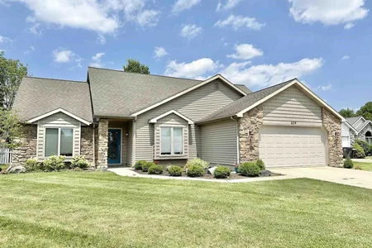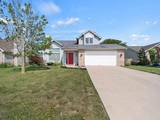



































1 /
36
Map
$259,900*
●
House -
Off Market
8320 Wyckford Place
Fort Wayne, IN 46825
3 Beds
2.5 Baths,
1
Half Bath
1912 Sqft
$234,000 - $284,000
Reference Base Price*
0.00%
Since Dec 1, 2023
National-US
Primary Model
Sold Oct 30, 2023
$271,320
Buyer
Seller
$204,000
by Star Financial Bank
Mortgage Due Nov 01, 2053
Sold Sep 18, 2018
$171,900
Buyer
$166,743
by Ruoff Mortgage Company Inc
Mortgage Due Oct 01, 2048
About This Property
Come One Come ALL!! Outstanding 2 story in the popular Millstone
Village!! Home has some very exquisite finishes that you will have
to truly see to appreciate. Upon entering the home you'll be
greeted by an open and very airy living room with a tremendous open
floor plan that flows very nicely. Wood laminate flooring
throughout the first floor along with updated vinyl replacement
windows allow great natural lighting to run through the entire
home. New furnace & AC unit they are just over a year old. Ceramic
tile shower in upstairs bath is just another added custom touch
that the new buyer will be sure to appreciate. Home sits on almost
a quarter of an acre lot and is close to many of the shops in
northern Fort Wayne. Schedule your showing today, you won't be
disappointed!!
The manager has listed the unit size as 1912 square feet.
The manager has listed the unit size as 1912 square feet.
Unit Size
1,912Ft²
Days on Market
-
Land Size
0.19 acres
Price per sqft
$136
Property Type
House
Property Taxes
$218
HOA Dues
$147
Year Built
1992
Price History
| Date / Event | Date | Event | Price |
|---|---|---|---|
| Nov 2, 2023 | No longer available | - | |
| No longer available | |||
| Oct 30, 2023 | Sold to Jaden Kempf | $271,320 | |
| Sold to Jaden Kempf | |||
| Aug 27, 2023 | In contract | - | |
| In contract | |||
| Aug 23, 2023 | Price Decreased |
$259,900
↓ $5K
(1.9%)
|
|
| Price Decreased | |||
| Aug 6, 2023 | Listed | $264,900 | |
| Listed | |||
Show More

Property Highlights
Fireplace
Air Conditioning
Building Info
Overview
Building
Neighborhood
Geography
Comparables
Unit
Status
Status
Type
Beds
Baths
ft²
Price/ft²
Price/ft²
Asking Price
Listed On
Listed On
Closing Price
Sold On
Sold On
HOA + Taxes
In Contract
House
3
Beds
2.5
Baths
2,016 ft²
$136/ft²
$274,900
Aug 2, 2023
-
$392/mo
In Contract
House
3
Beds
2
Baths
1,319 ft²
$177/ft²
$232,900
Aug 17, 2023
-
$218/mo
In Contract
House
3
Beds
2
Baths
1,365 ft²
$154/ft²
$209,900
Aug 2, 2023
-
$178/mo
In Contract
House
3
Beds
2
Baths
1,410 ft²
$156/ft²
$219,900
Aug 2, 2023
-
$314/mo
In Contract
House
3
Beds
2
Baths
1,276 ft²
$172/ft²
$220,000
Jul 5, 2023
-
$321/mo
Active
House
4
Beds
2
Baths
1,919 ft²
$142/ft²
$272,000
Jul 27, 2023
-
$369/mo
In Contract
House
4
Beds
2.5
Baths
2,023 ft²
$121/ft²
$244,900
Jul 26, 2023
-
$206/mo
In Contract
House
5
Beds
3
Baths
3,574 ft²
$79/ft²
$282,900
Jul 15, 2023
-
$329/mo



