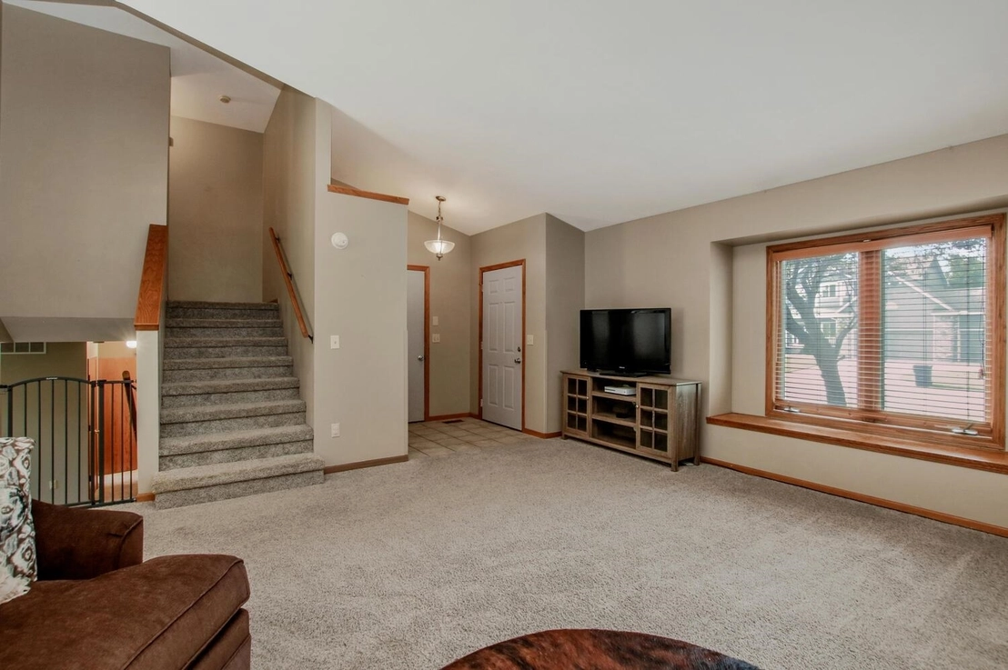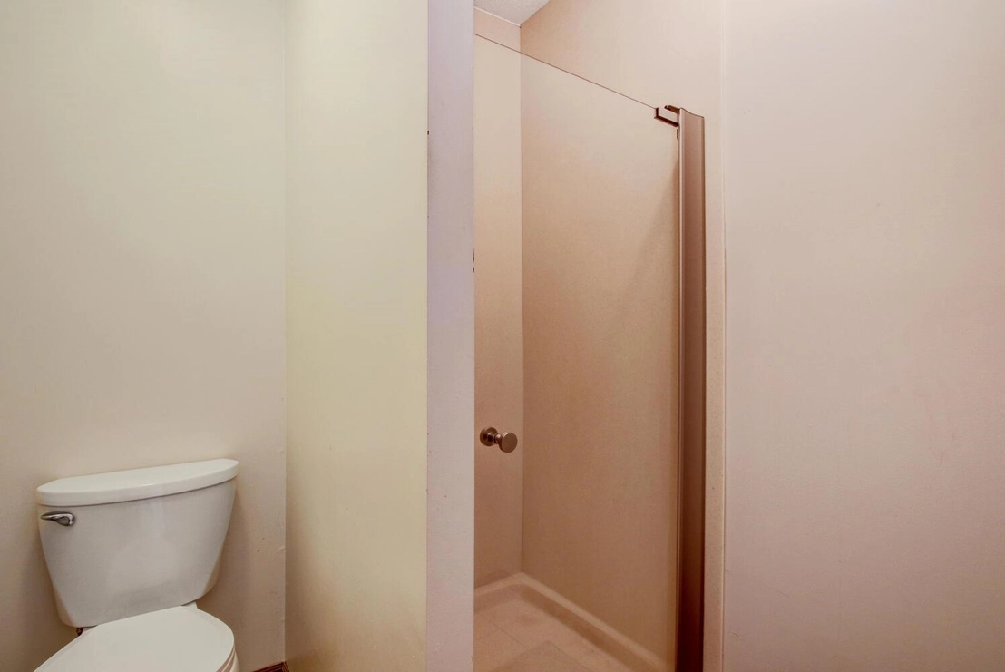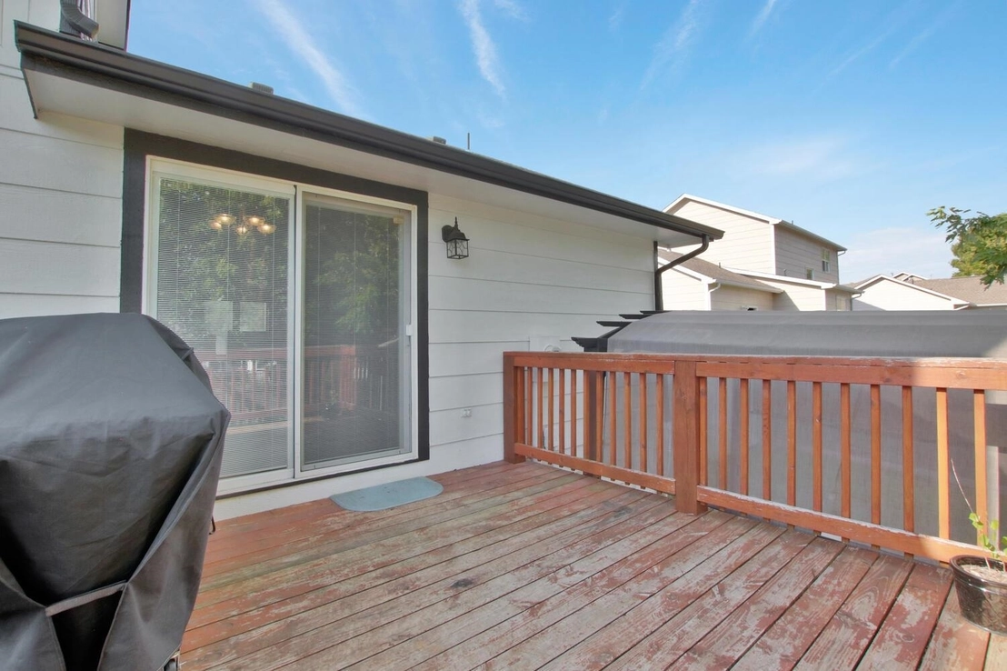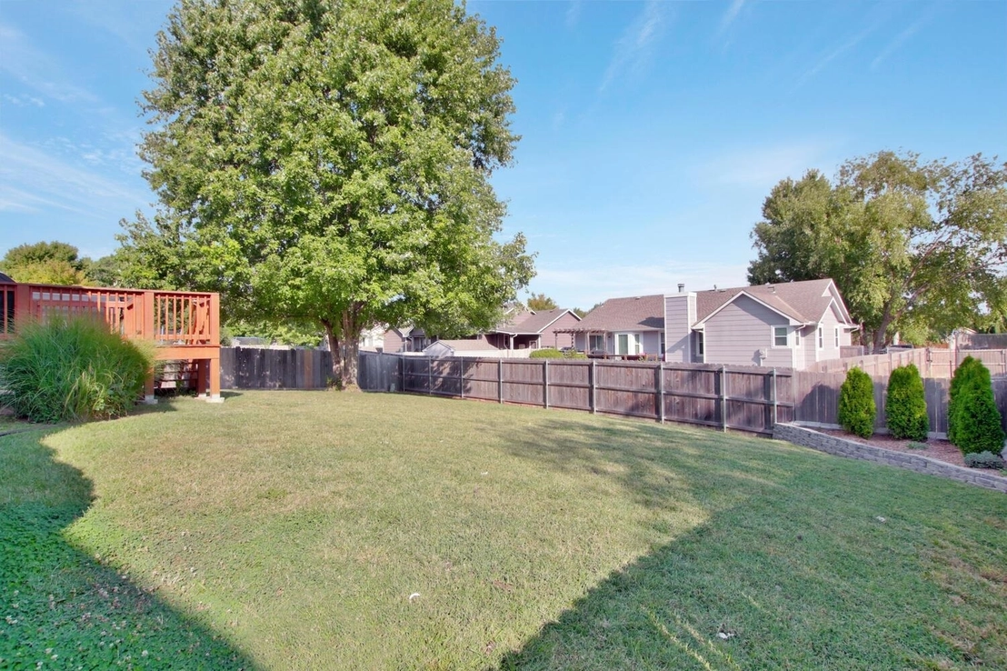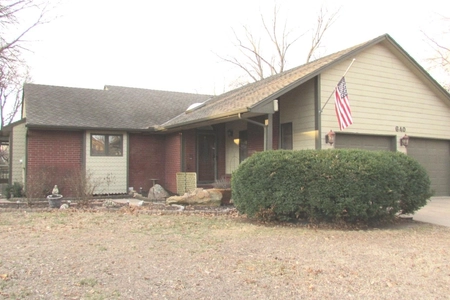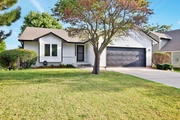
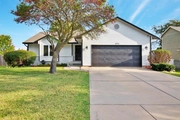
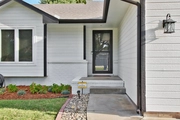
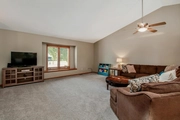
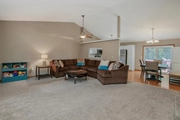
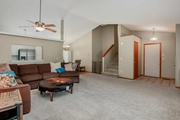
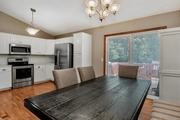
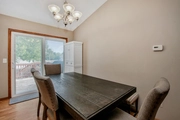
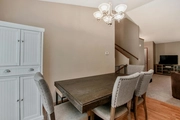
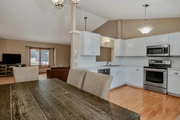
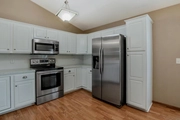
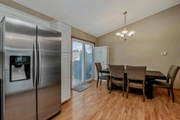
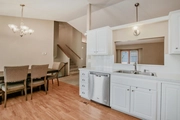
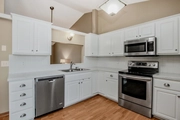
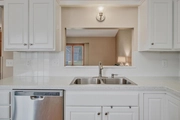
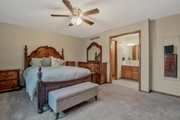
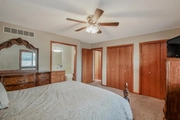
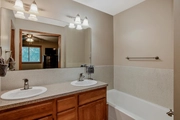
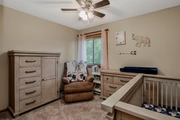
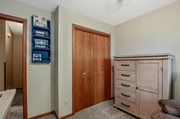

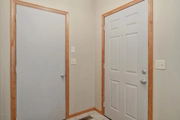
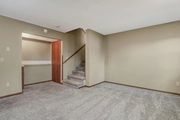
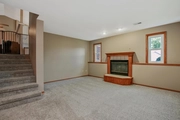
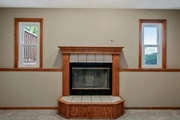
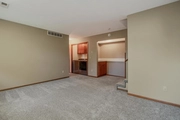
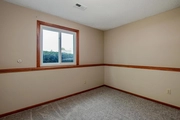
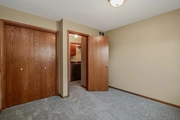
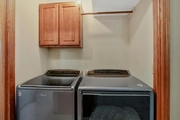

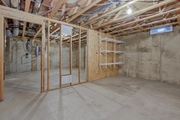

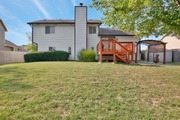
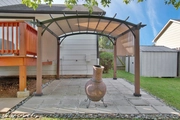

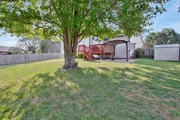
1 /
36
Map
$258,854*
●
House -
Off Market
832 Hawthorne Dr
Derby, KS 67037
3 Beds
3 Baths,
1
Half Bath
2356 Sqft
$207,000 - $253,000
Reference Base Price*
12.55%
Since Nov 1, 2021
National-US
Primary Model
Sold Nov 12, 2021
$240,000
Buyer
$192,000
by Sierra Pacific Mortgage Co Inc
Mortgage Due Dec 01, 2051
Sold May 27, 2015
$130,000
About This Property
**Back on the market due to buyers financing fell though SOUTHCREST
ADDITION!!! Beautifully updated home awaits it's new owner.
This amazing 3 bedroom 3 bath 2 car garage has so many
updated features. NEW siding, exterior paint, shed, and and patio
pergola just to mention a few. We welcome you to take a tour
and see for yourself how much character this lovely home offers.
This home has a updated spacious kitchen overlooking the dining
area and living room to enjoy while cooking for guests. Did I
mention, all kitchen appliances stay! Walking upstairs you will
find the master bedroom is extremely spacious and perfect for a
king. As well as a extra bedroom and bath. Entering the lower
level you will find the perfect to entertain with a fireplace,
extra bedroom, laundry area and bath. There is so much
opportunity that awaits for you to finish your perfect in the
basement.
The manager has listed the unit size as 2356 square feet.
The manager has listed the unit size as 2356 square feet.
Unit Size
2,356Ft²
Days on Market
-
Land Size
0.22 acres
Price per sqft
$98
Property Type
House
Property Taxes
$247
HOA Dues
$240
Year Built
1993
Price History
| Date / Event | Date | Event | Price |
|---|---|---|---|
| Nov 12, 2021 | Sold to Kevin Nguyen, Melissa Tran | $240,000 | |
| Sold to Kevin Nguyen, Melissa Tran | |||
| Oct 16, 2021 | No longer available | - | |
| No longer available | |||
| Oct 9, 2021 | Relisted | $230,000 | |
| Relisted | |||
| Sep 20, 2021 | No longer available | - | |
| No longer available | |||
| Sep 16, 2021 | Listed | $230,000 | |
| Listed | |||
Show More

Property Highlights
Fireplace
Air Conditioning






















