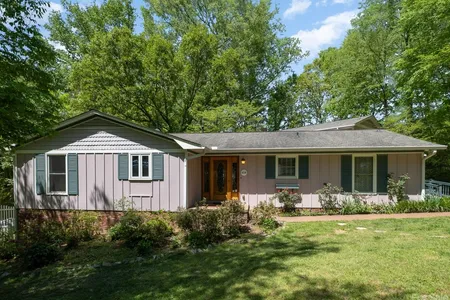















































1 /
48
Map
$609,979*
●
House -
Off Market
8314 Rittenhouse Circle
Charlotte, NC 28270
4 Beds
3 Baths
3062 Sqft
$540,000 - $660,000
Reference Base Price*
1.66%
Since Jul 1, 2023
NC-Charlotte
Primary Model
Sold Jun 01, 2023
$618,000
Seller
$309,000
by Loan Store Inc
Mortgage Due Jul 01, 2053
Sold Oct 19, 1995
Transfer
Buyer
About This Property
Gorgeous brick 1.5 story home on almost an acre wooded lot with the
feel of being in the mountains! Conveniently located near many
south Charlotte private schools, this open home w/ a front porch
has LVP flooring on the main. A great room w/ built-ins, a gas log
fireplace & a high vaulted ceiling provides a fabulous space for
entertaining, flowing seamlessly into the formal dining room. An
updated kitchen boasts gray cabinetry, quartz countertops, subway
tile, recessed lighting, a prep island, breakfast bar, sunny
breakfast area, adorable butler's pantry & SS appliances including
a Samsung range which is a convection oven, broiler & air fryer
too! The primary suite features a sitting area, tray ceiling, dual
closets & a renovated bath w/ a jetted soaker tub, dual quartz
vanities & a tile & frameless glass shower w/ a rain shower head &
wand. A guest bedroom & full bath round out the main while a bonus
room, 2 bedrooms w/ character, a full bath & walk-in attic space
are upstairs!
The manager has listed the unit size as 3062 square feet.
The manager has listed the unit size as 3062 square feet.
Unit Size
3,062Ft²
Days on Market
-
Land Size
0.85 acres
Price per sqft
$196
Property Type
House
Property Taxes
-
HOA Dues
-
Year Built
1996
Price History
| Date / Event | Date | Event | Price |
|---|---|---|---|
| Jun 3, 2023 | No longer available | - | |
| No longer available | |||
| Jun 1, 2023 | Sold to Ashley Susan Jones, Josh Ja... | $618,000 | |
| Sold to Ashley Susan Jones, Josh Ja... | |||
| Apr 25, 2023 | In contract | - | |
| In contract | |||
| Apr 21, 2023 | Listed | $600,000 | |
| Listed | |||
Property Highlights
Air Conditioning
Building Info
Overview
Building
Neighborhood
Zoning
Geography
Comparables
Unit
Status
Status
Type
Beds
Baths
ft²
Price/ft²
Price/ft²
Asking Price
Listed On
Listed On
Closing Price
Sold On
Sold On
HOA + Taxes
In Contract
House
4
Beds
2.5
Baths
3,009 ft²
$216/ft²
$650,000
Mar 31, 2023
-
$125/mo
In Contract
House
4
Beds
2.5
Baths
2,610 ft²
$230/ft²
$599,900
Apr 13, 2023
-
$200/mo
In Contract
House
4
Beds
2.5
Baths
2,846 ft²
$216/ft²
$616,000
Apr 20, 2023
-
$280/mo
In Contract
House
3
Beds
2.5
Baths
2,748 ft²
$180/ft²
$495,000
Mar 24, 2023
-
-
In Contract
House
3
Beds
2.5
Baths
2,041 ft²
$257/ft²
$525,000
Apr 11, 2023
-
$322/mo
About Sardis Woods
Similar Homes for Sale
Nearby Rentals

$2,850 /mo
- 4 Beds
- 2.5 Baths
- 2,218 ft²

$2,899 /mo
- 2 Beds
- 2 Baths
- 2,456 ft²



















































