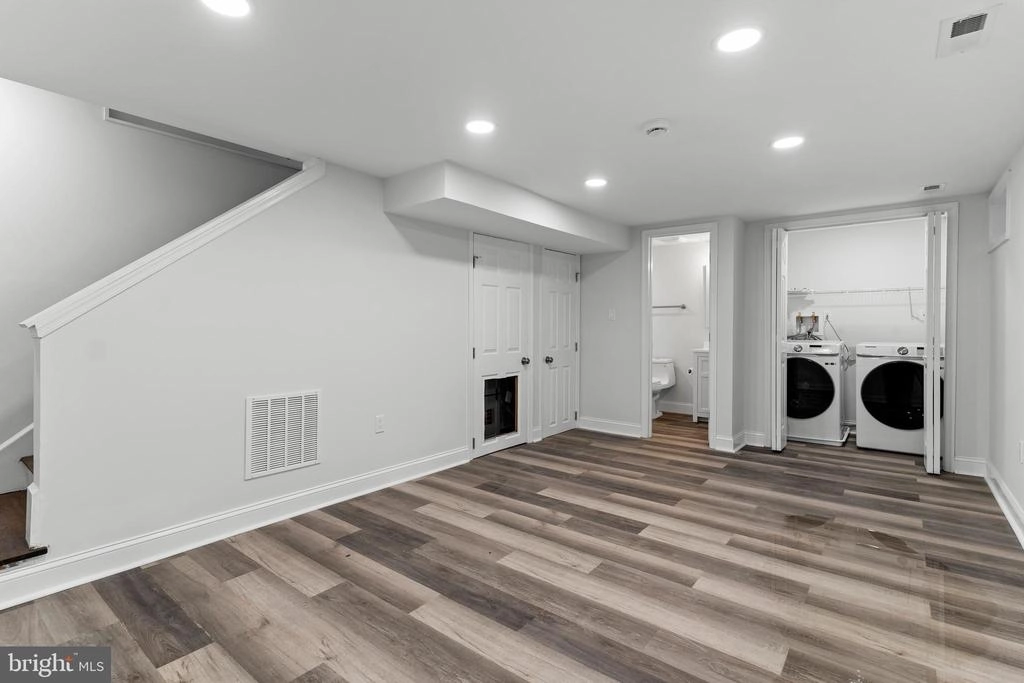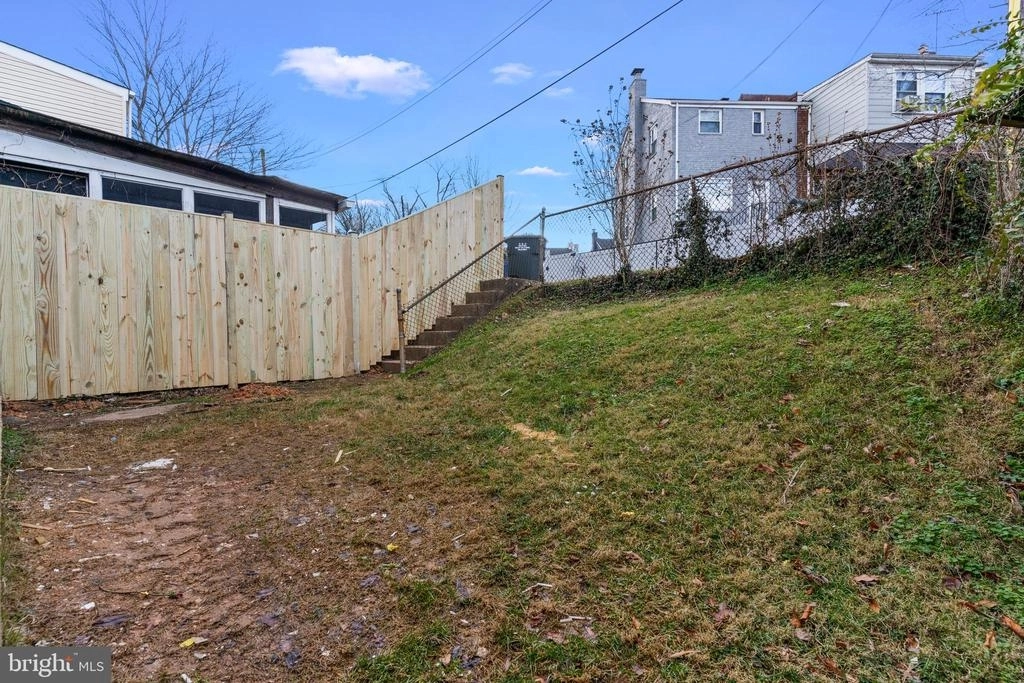


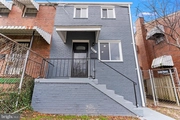








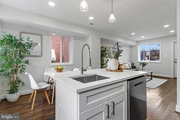








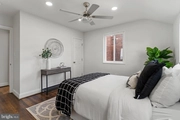












1 /
34
Map
$399,999
●
House -
In Contract
831 BURNS ST SE
WASHINGTON, DC 20019
3 Beds
2 Baths
832 Sqft
$1,965
Estimated Monthly
$0
HOA / Fees
About This Property
Discover the perfect blend of convenience and affordability with
this exceptional property, eligible for the MMCT program. Unlock
the doors to homeownership without the burden of a down payment or
private mortgage insurance (PMI) through this exclusive
opportunity.
Contact us now to learn more about the MMCT program and schedule a personalized tour of this remarkable property. Your journey to homeownership begins here!"
Discover an unparalleled opportunity to reside in the heart of Washington, DC, at an incredibly attractive price point. This residence offers an enviable proximity to iconic destinations such as Fort Circle Park, Fort DuPont Ice Arena, Nationals Park, and more, presenting an ideal blend of convenience and leisure.
Step into a generously proportioned and luminous abode featuring an open floor plan, adorned with meticulously hand-sanded and stained red oak floors throughout. Walls of windows flood the space with natural light, creating an inviting and uplifting atmosphere. The gourmet kitchen is a culinary haven, showcasing white shaker cabinets, quartz countertops, a subway-style backsplash, and top-of-the-line stainless steel appliances. This culinary haven is designed for both functionality and aesthetic appeal. Ascending to the upper level, revel in the light-filled primary bedroom, an additional generously-sized bedroom, and a luxurious full bath that promises a serene retreat. The fully finished basement provides ample space, complete with a lavish full bath and a dedicated laundry room, ensuring both style and practicality. Step into the expansive rear yard, designed for entertaining and enjoyment, particularly during the summer months. This outdoor space is an ideal setting for hosting gatherings and creating lasting memories. Conveniently situated in the highly sought-after Fort Dupont Subdivision, this residence offers quick access to major transportation arteries, including 495 and 295, as well as the Minnesota Ave and Benning Rd Metro Station. Explore the wealth of nearby attractions, including Nationals Stadium, MGM Casino, Downtown DC, National Harbor, RFK Stadium, H Street, Tanger Outlets, Chinatown, Walter E Convention Center, and the Capital One Arena. Don't miss this exceptional opportunity to call this residence home, where the perfect blend of location, luxury, and value awaits in the heart of the nation's capital.
Contact us now to learn more about the MMCT program and schedule a personalized tour of this remarkable property. Your journey to homeownership begins here!"
Discover an unparalleled opportunity to reside in the heart of Washington, DC, at an incredibly attractive price point. This residence offers an enviable proximity to iconic destinations such as Fort Circle Park, Fort DuPont Ice Arena, Nationals Park, and more, presenting an ideal blend of convenience and leisure.
Step into a generously proportioned and luminous abode featuring an open floor plan, adorned with meticulously hand-sanded and stained red oak floors throughout. Walls of windows flood the space with natural light, creating an inviting and uplifting atmosphere. The gourmet kitchen is a culinary haven, showcasing white shaker cabinets, quartz countertops, a subway-style backsplash, and top-of-the-line stainless steel appliances. This culinary haven is designed for both functionality and aesthetic appeal. Ascending to the upper level, revel in the light-filled primary bedroom, an additional generously-sized bedroom, and a luxurious full bath that promises a serene retreat. The fully finished basement provides ample space, complete with a lavish full bath and a dedicated laundry room, ensuring both style and practicality. Step into the expansive rear yard, designed for entertaining and enjoyment, particularly during the summer months. This outdoor space is an ideal setting for hosting gatherings and creating lasting memories. Conveniently situated in the highly sought-after Fort Dupont Subdivision, this residence offers quick access to major transportation arteries, including 495 and 295, as well as the Minnesota Ave and Benning Rd Metro Station. Explore the wealth of nearby attractions, including Nationals Stadium, MGM Casino, Downtown DC, National Harbor, RFK Stadium, H Street, Tanger Outlets, Chinatown, Walter E Convention Center, and the Capital One Arena. Don't miss this exceptional opportunity to call this residence home, where the perfect blend of location, luxury, and value awaits in the heart of the nation's capital.
Unit Size
832Ft²
Days on Market
-
Land Size
0.04 acres
Price per sqft
$481
Property Type
House
Property Taxes
$38
HOA Dues
-
Year Built
1952
Listed By
Last updated: 23 days ago (Bright MLS #DCDC2123794)
Price History
| Date / Event | Date | Event | Price |
|---|---|---|---|
| Apr 16, 2024 | In contract | - | |
| In contract | |||
| Mar 15, 2024 | Price Decreased |
$399,999
↓ $10K
(2.4%)
|
|
| Price Decreased | |||
| Feb 6, 2024 | Price Decreased |
$409,999
↓ $20K
(4.7%)
|
|
| Price Decreased | |||
| Jan 13, 2024 | Listed by NHT Real Estate LLC | $429,999 | |
| Listed by NHT Real Estate LLC | |||
| Feb 14, 2023 | Sold | $255,000 | |
| Sold | |||
Property Highlights
Air Conditioning
Parking Details
Parking Features: Alley, On Street
Interior Details
Bedroom Information
Bedrooms on 1st Upper Level: 2
Bedrooms on 1st Lower Level: 1
Bathroom Information
Full Bathrooms on 1st Upper Level: 1
Full Bathrooms on 1st Lower Level: 1
Interior Information
Flooring Type: Hardwood, Luxury Vinyl Plank
Living Area Square Feet Source: Assessor
Basement Information
Has Basement
Interior Access, Fully Finished, Connecting Stairway
Exterior Details
Property Information
Total Below Grade Square Feet: 104
Ownership Interest: Fee Simple
Property Condition: Very Good
Year Built Source: Assessor
Building Information
Foundation Details: Block
Other Structures: Above Grade, Below Grade
Structure Type: Twin/Semi-Detached
Construction Materials: Brick
Outdoor Living Structures: Patio(s)
Pool Information
No Pool
Lot Information
Tidal Water: N
Lot Size Source: Assessor
Land Information
Land Assessed Value: $250,570
Above Grade Information
Finished Square Feet: 832
Finished Square Feet Source: Assessor
Below Grade Information
Finished Square Feet: 312
Finished Square Feet Source: Assessor
Unfinished Square Feet: 104
Unfinished Square Feet Source: Assessor
Financial Details
County Tax: $0
County Tax Payment Frequency: Annually
City Town Tax: $458
City Town Tax Payment Frequency: Annually
Tax Assessed Value: $250,570
Tax Year: 2022
Tax Annual Amount: $458
Year Assessed: 2022
Utilities Details
Central Air
Cooling Type: Central A/C
Heating Type: Central
Cooling Fuel: Electric
Heating Fuel: Natural Gas
Hot Water: Electric
Sewer Septic: Public Sewer
Water Source: Public
Building Info
Overview
Building
Neighborhood
Zoning
Geography
Comparables
Unit
Status
Status
Type
Beds
Baths
ft²
Price/ft²
Price/ft²
Asking Price
Listed On
Listed On
Closing Price
Sold On
Sold On
HOA + Taxes
House
3
Beds
2
Baths
832 ft²
$476/ft²
$395,900
Oct 2, 2019
$395,900
Jan 24, 2020
-
House
3
Beds
2
Baths
832 ft²
$541/ft²
$450,000
May 15, 2023
$450,000
Aug 14, 2023
-
House
3
Beds
2
Baths
832 ft²
$505/ft²
$419,900
Jun 9, 2023
$419,900
Nov 20, 2023
-
House
3
Beds
2
Baths
1,046 ft²
$363/ft²
$380,000
Feb 6, 2024
$380,000
Apr 10, 2024
-
House
3
Beds
2
Baths
1,029 ft²
$305/ft²
$313,500
Oct 13, 2022
$313,500
Jul 19, 2023
-
House
3
Beds
2
Baths
1,056 ft²
$391/ft²
$413,000
Nov 17, 2023
$413,000
Jan 15, 2024
-
House
3
Beds
2
Baths
1,024 ft²
$404/ft²
$414,000
Mar 15, 2024
-
-
House
3
Beds
2
Baths
1,024 ft²
$430/ft²
$439,900
Apr 10, 2024
-
-
In Contract
House
3
Beds
2
Baths
1,088 ft²
$335/ft²
$365,000
Aug 6, 2023
-
-
About Southeast Washington
Similar Homes for Sale

$439,900
- 3 Beds
- 2 Baths
- 1,024 ft²
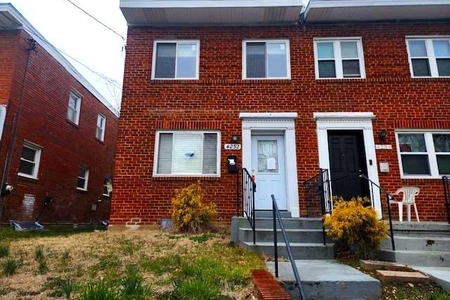
$414,000
- 3 Beds
- 2 Baths
- 1,024 ft²






























