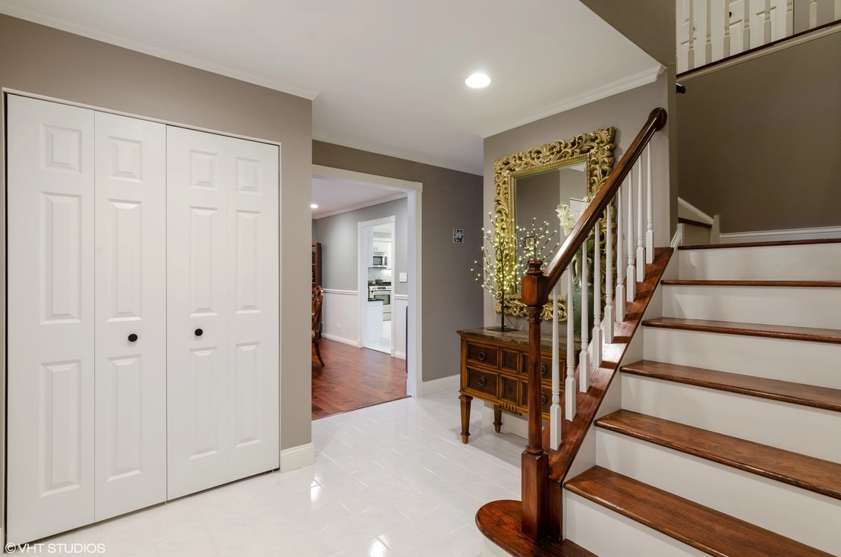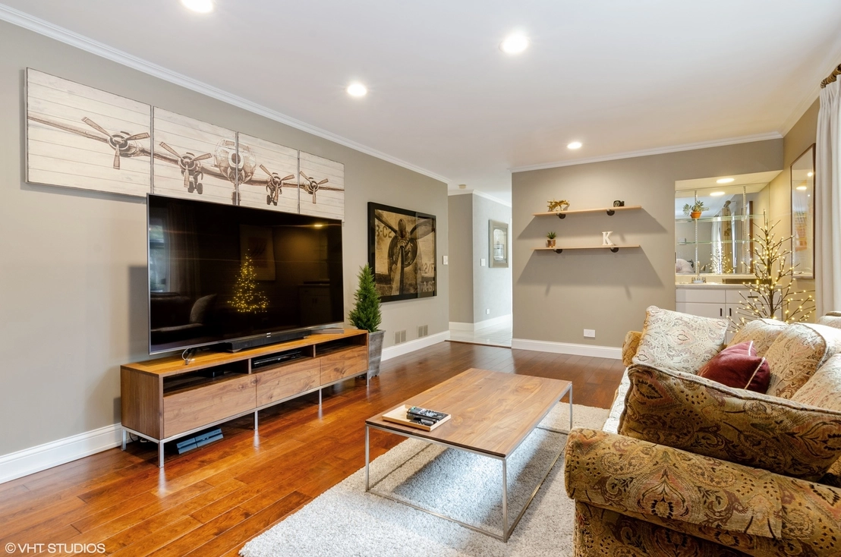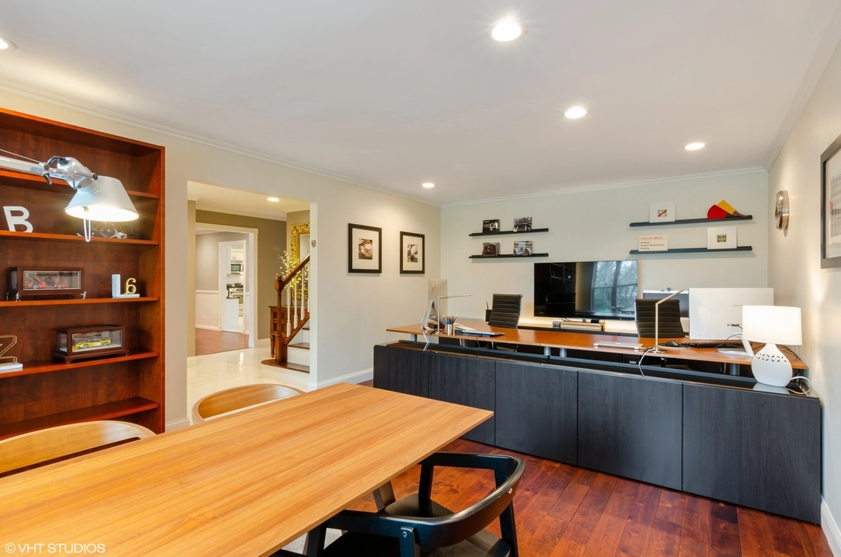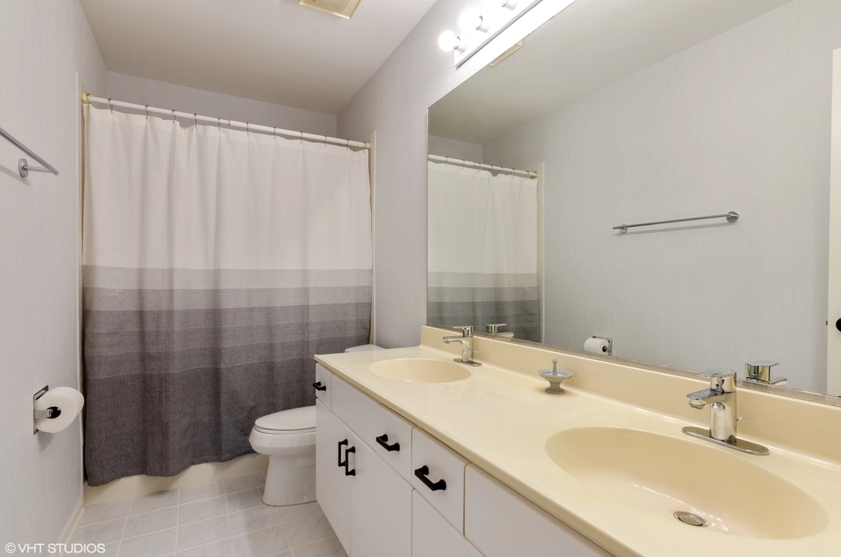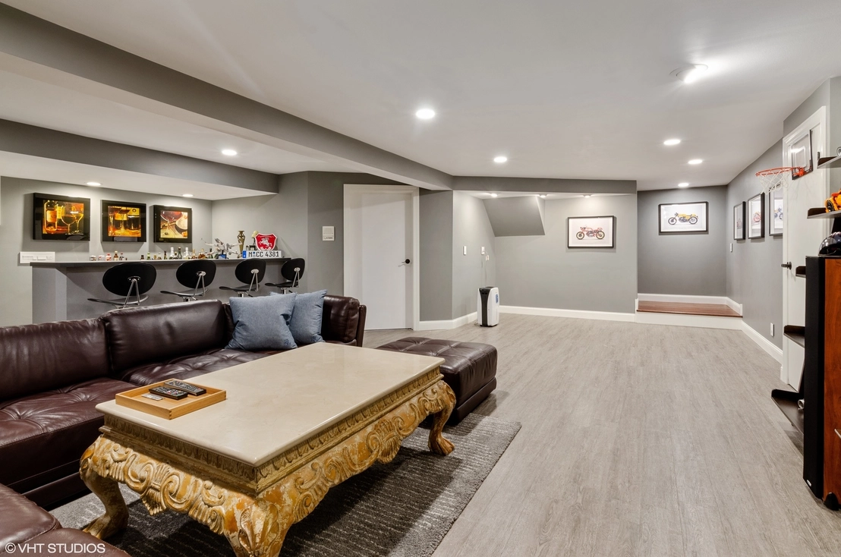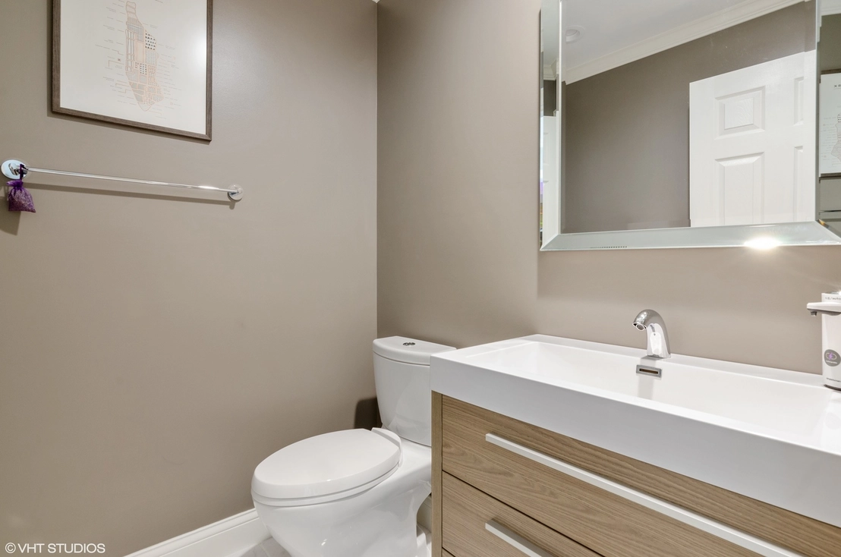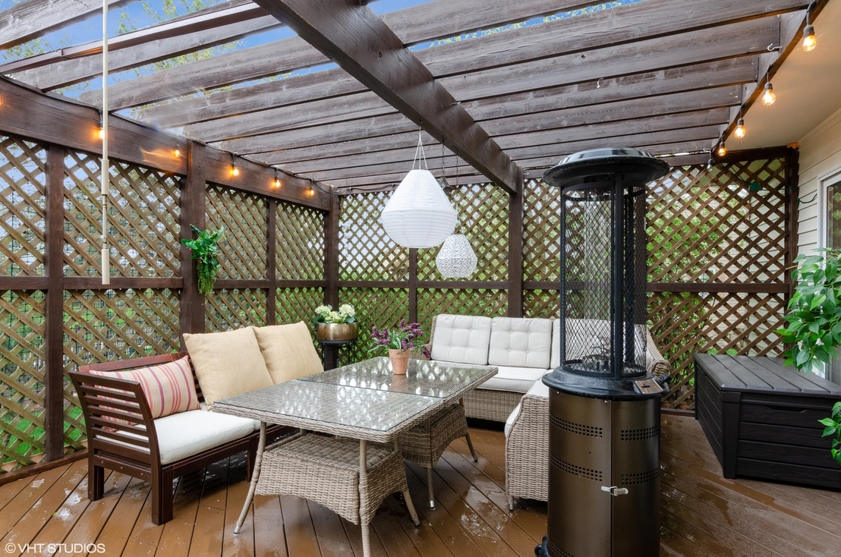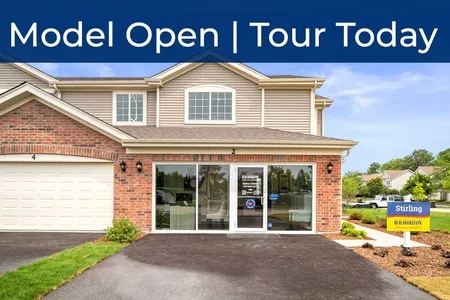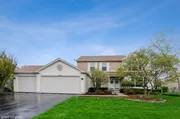










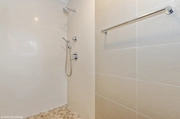

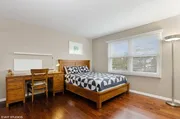
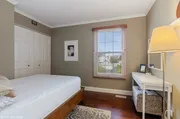

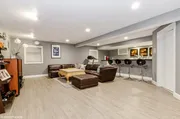


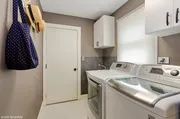




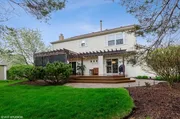
1 /
25
Map
$491,466*
●
House -
Off Market
830 Roaring Brook Lane
ALGONQUIN, IL 60102
4 Beds
3 Baths,
1
Half Bath
2528 Sqft
$301,000 - $367,000
Reference Base Price*
46.75%
Since Aug 1, 2019
National-US
Primary Model
Sold Jul 01, 2019
$332,000
Buyer
Seller
$325,986
by First Centennial Mortgage Corp
Mortgage Due Jul 01, 2049
Sold Feb 19, 2004
$315,000
Buyer
Seller
$252,000
by Jc Financial Inc
Mortgage Due Nov 01, 2008
About This Property
This beautifully remodeled 4 bed, 2.5 bath home sits on an
extra-large lot and is close to Randall Rd shopping and
restaurants. Updates throughout the home include French Maple
hardwood floors, Molding & Trim, LED Lighting w/ Luxury Switches &
Outlets and Fresh Benjamin Moore Paint. The eat-in kitchen has
white cabinets, granite counters w/ subway tile backsplash, S/S
appliances & large peninsula, bright & open family room w/cozy
brick fireplace, separate living room, spacious dining room,
first-floor laundry & powder room. The 2nd level features a large
master suite & luxury master bath w/ dual sinks, jetted tub &
separate shower, 3 additional large bedrooms & 2nd full bath. The
finished basement has high-end laminate flooring, wet bar and
plenty of room for additional storage. French Maple hardwood (2015)
Granite top, Cabinets (2018), Basement (2017), Baths (2017/2018),
decking (2015), moldings/trims (2016), luxury switches/outlets
(2015), LED fixtures, laundry room (2018) and more.
The manager has listed the unit size as 2528 square feet.
The manager has listed the unit size as 2528 square feet.
Unit Size
2,528Ft²
Days on Market
-
Land Size
0.28 acres
Price per sqft
$132
Property Type
House
Property Taxes
$8,195
HOA Dues
-
Year Built
1991
Price History
| Date / Event | Date | Event | Price |
|---|---|---|---|
| Jul 22, 2019 | No longer available | - | |
| No longer available | |||
| Jul 1, 2019 | Sold to Beatriz A Lara, Gabriel Lara | $332,000 | |
| Sold to Beatriz A Lara, Gabriel Lara | |||
| May 9, 2019 | Listed | $334,900 | |
| Listed | |||
Property Highlights
Fireplace
Air Conditioning
Garage
Building Info
Overview
Building
Neighborhood
Geography
Comparables
Unit
Status
Status
Type
Beds
Baths
ft²
Price/ft²
Price/ft²
Asking Price
Listed On
Listed On
Closing Price
Sold On
Sold On
HOA + Taxes
About High Hill Farms
Similar Homes for Sale
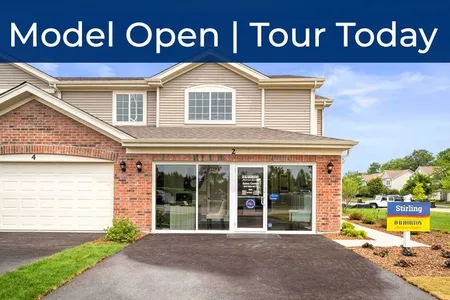
$349,990
- 3 Beds
- 2.5 Baths
- 1,574 ft²
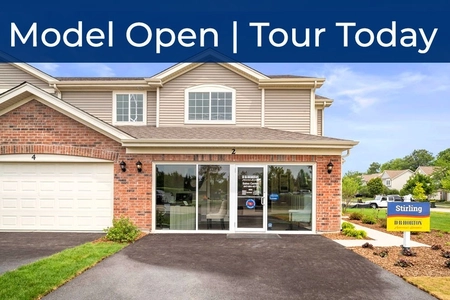
$339,990
- 3 Beds
- 2.5 Baths
- 1,574 ft²



