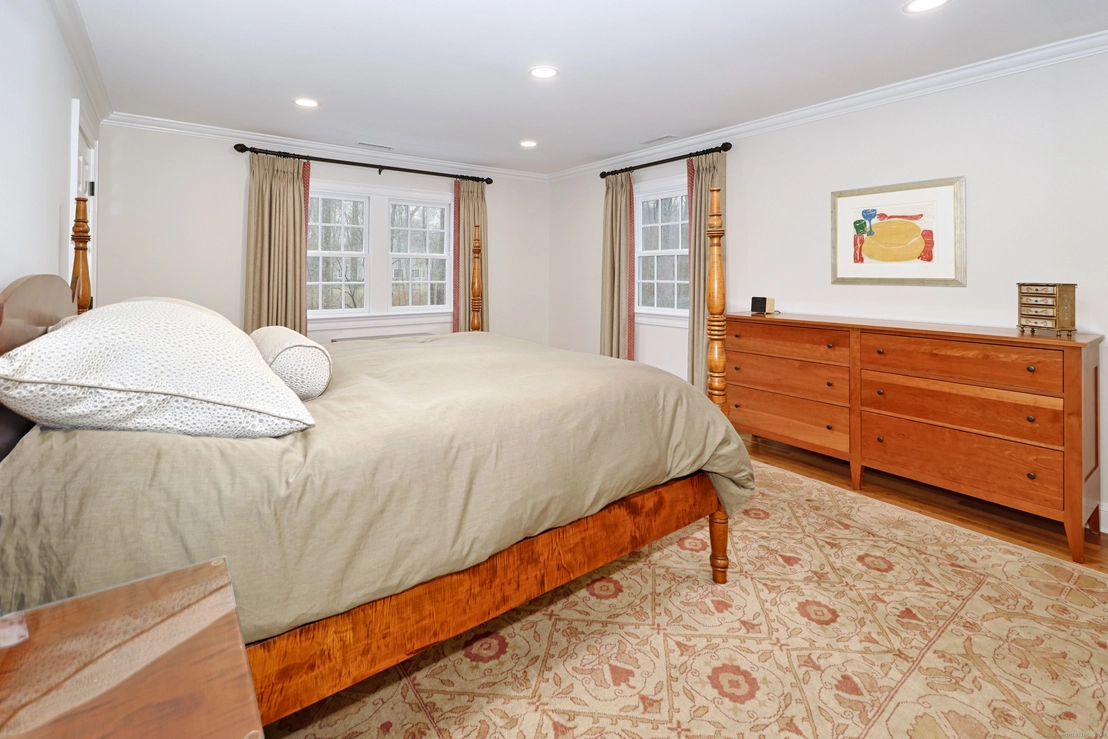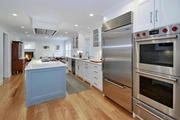$1,745,000
●
House -
In Contract
83 Norfield Road
Weston, Connecticut 06883
5 Beds
6 Baths,
1
Half Bath
4504 Sqft
$10,355
Estimated Monthly
$0
HOA / Fees
5.65%
Cap Rate
About This Property
A prime Weston Center location is the setting for this custom 4500
sq foot Colonial Home sited at the end of a circular drive bordered
by professionally landscaped grounds. This magnificent two acre
property offers complete privacy while relaxing on the expansive
rear deck, dining in the screened porch or setting up a fire pit on
the stone patio. The level rear yard also offers room for an
inground swimming pool and sports activities. Equally special is
the stunning interior offering fine architectural trims and
moldings throughout. Finished on four floors, main level rooms
include a dramatic Family Room with cupola, fpl and French Doors to
the rear Deck, a Gourmet Kitchen with banquette seating, formal
Dining Doom and a front to back Living Room with fpl and built ins.
A service wing completes the main level with a Mudroom, large
Closets, Laundry Room a Powder Room and access to the attached
garage with loft storage. The second and third floors offer five
Bedrooms and four full Baths. The en suite Primary, en suite guest
and Jack and Jill baths offer heated flooring. Complementing the
third floor Bedrooms is a Study Area with built in desks and
shelving. The bright walkout lower level with heated tile flooring
includes Rec/Guest/Au-Pair room with fpl, French Door to Patio,
full Bath, Murphy Bed and Kitchenette. Adjoining is another multi
purpose room perfect for home Gym or Craft uses. Completing the
lower level is an office with built in desk, drawers and shelving.
Unit Size
4,504Ft²
Days on Market
-
Land Size
2.00 acres
Price per sqft
$387
Property Type
House
Property Taxes
$1,786
HOA Dues
-
Year Built
1963
Listed By
Last updated: 2 months ago (Smart MLS #170626829)
Price History
| Date / Event | Date | Event | Price |
|---|---|---|---|
| Mar 20, 2024 | In contract | - | |
| In contract | |||
| Mar 12, 2024 | Listed by William Pitt Sotheby's International Realty | $1,745,000 | |
| Listed by William Pitt Sotheby's International Realty | |||
|
|
|||
|
A prime Weston Center location is the setting for this custom 4500
sq foot Colonial Home sited at the end of a circular drive bordered
by professionally landscaped grounds. This magnificent two acre
property offers complete privacy while relaxing on the expansive
rear deck, dining in the screened porch or setting up a fire pit on
the stone patio. The level rear yard also offers room for an
inground swimming pool and sports activities. Equally special is
the stunning interior offering fine…
|
|||
Property Highlights
Garage
Air Conditioning
Fireplace
Parking Details
Has Garage
Garage Spaces: 2
Garage Features: Attached Garage
Interior Details
Bedroom Information
Bedrooms: 5
Bathroom Information
Full Bathrooms: 5
Half Bathrooms: 1
Total Bathrooms: 6
Interior Information
Interior Features: Security System
Appliances: Gas Cooktop, Wall Oven, Microwave, Range Hood, Subzero, Dishwasher, Washer, Dryer, Wine Chiller
Room Information
Total Rooms: 12
Laundry Room Info: Main Level
Laundry Room Location: Main
Additional Rooms: Exercise Room, Foyer, Laundry Room, Mud Room
Bedroom1
Level: Upper
Features: Full Bath, Hardwood Floor
Bedroom2
Level: Upper
Features: Hardwood Floor
Bedroom3
Level: Other
Features: Jack & Jill Bath, Walk-In Closet, Hardwood Floor, On 3rd Floor
Bedroom4
Level: Other
Features: Jack & Jill Bath, Walk-In Closet, Hardwood Floor, On 3rd Floor
Rec/Play Room
Level: Other
Features: Jack & Jill Bath, Walk-In Closet, Hardwood Floor, On 3rd Floor
Office
Level: Other
Features: Jack & Jill Bath, Walk-In Closet, Hardwood Floor, On 3rd Floor
Eat-In Kitchen
Level: Other
Features: Jack & Jill Bath, Walk-In Closet, Hardwood Floor, On 3rd Floor
Family Room
Level: Other
Features: Jack & Jill Bath, Walk-In Closet, Hardwood Floor, On 3rd Floor
Primary Bedroom
Level: Other
Features: Jack & Jill Bath, Walk-In Closet, Hardwood Floor, On 3rd Floor
Dining Room
Level: Other
Features: Jack & Jill Bath, Walk-In Closet, Hardwood Floor, On 3rd Floor
Fireplace Information
Has Fireplace
Fireplaces: 3
Basement Information
Has Basement
Full, Heated, Cooled, Partially Finished, Liveable Space, Full With Walk-Out
Exterior Details
Property Information
Total Heated Below Grade Square Feet: 747
Total Heated Above Grade Square Feet: 3757
Year Built Source: Public Records
Year Built: 1963
Building Information
Foundation Type: Block
Roof: Asphalt Shingle
Architectural Style: Colonial
Exterior: Underground Utilities, Deck, French Doors, Underground Sprinkler, Patio
Financial Details
Property Tax: $21,434
Tax Year: July 2023-June 2024
Assessed Value: $648,350
Utilities Details
Cooling Type: Central Air
Heating Type: Hydro Air, Radiant
Heating Fuel: Oil
Hot Water: Domestic
Sewage System: Septic
Water Source: Private Well
Building Info
Overview
Building
Neighborhood
Zoning
Geography
Comparables
Unit
Status
Status
Type
Beds
Baths
ft²
Price/ft²
Price/ft²
Asking Price
Listed On
Listed On
Closing Price
Sold On
Sold On
HOA + Taxes
Sold
House
5
Beds
5
Baths
4,986 ft²
$401/ft²
$2,000,000
Jul 3, 2023
$2,000,000
Aug 8, 2023
$2,476/mo
Sold
House
4
Beds
4
Baths
4,566 ft²
$334/ft²
$1,525,000
Jun 20, 2023
$1,525,000
Oct 12, 2023
$1,605/mo
Sold
House
4
Beds
3
Baths
4,016 ft²
$376/ft²
$1,511,730
Sep 24, 2023
$1,511,730
Nov 29, 2023
$1,377/mo
Active
House
4
Beds
4
Baths
4,736 ft²
$401/ft²
$1,899,000
Mar 6, 2024
-
$1,763/mo














































































