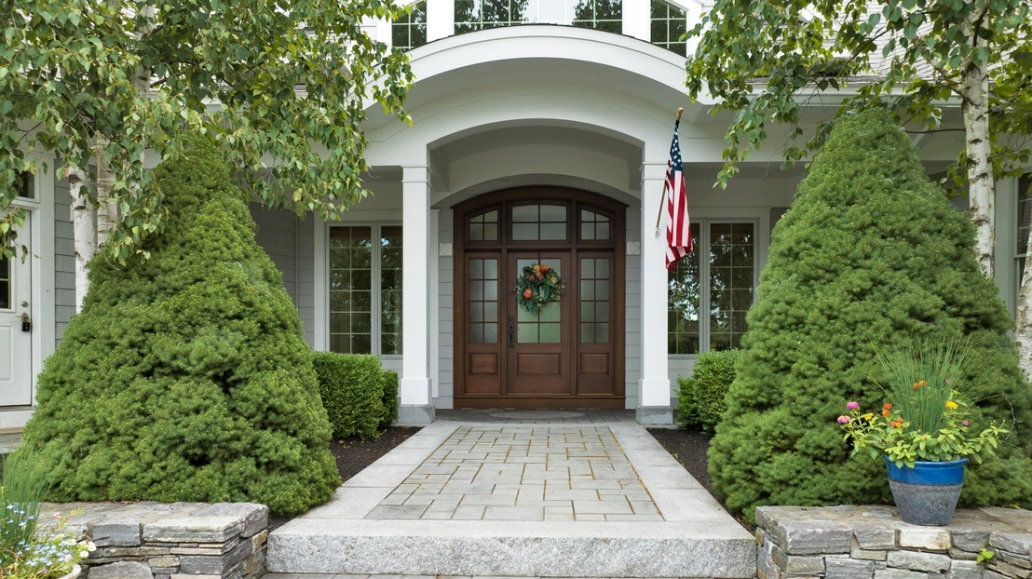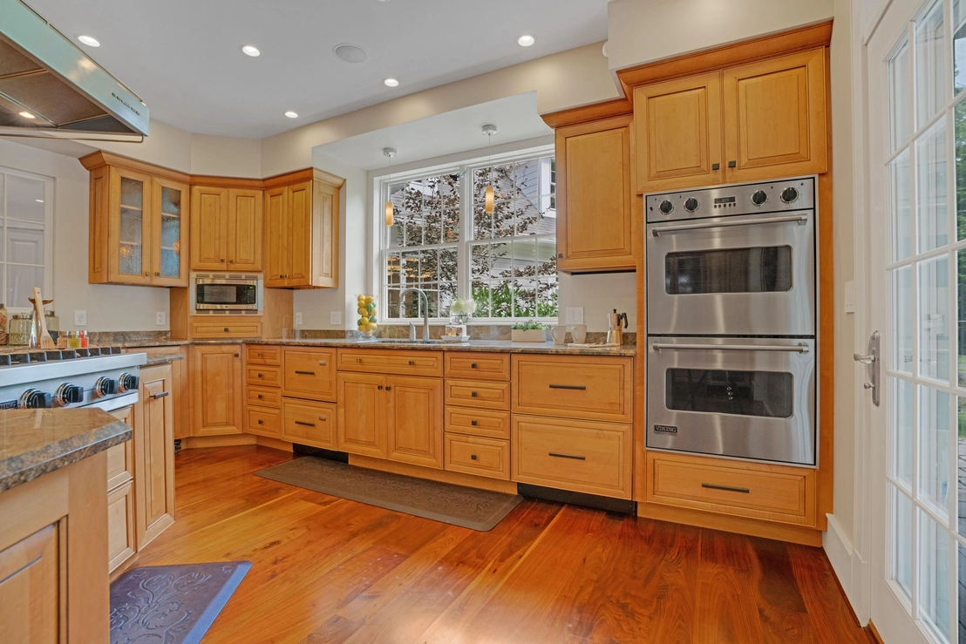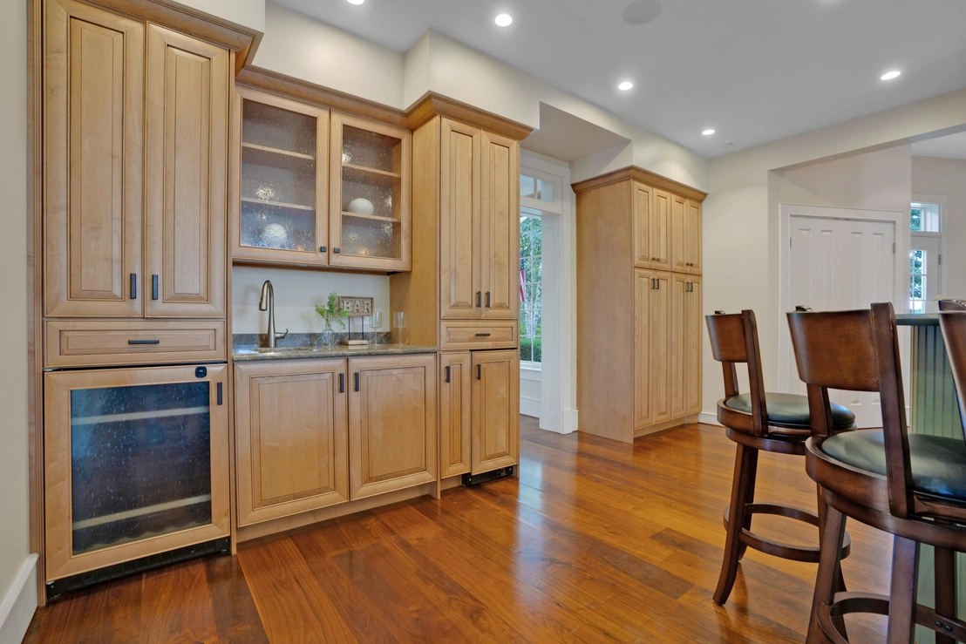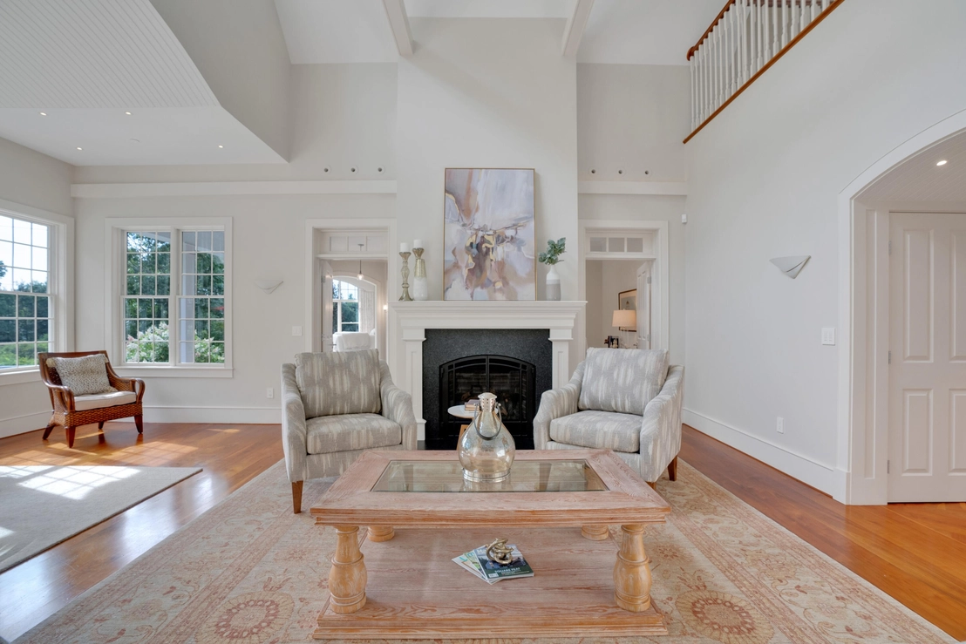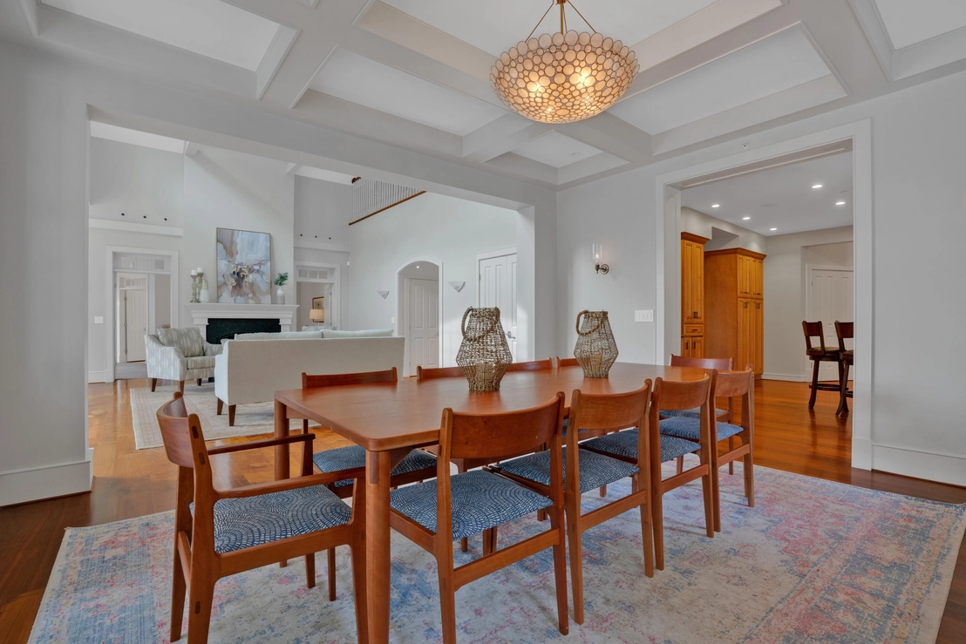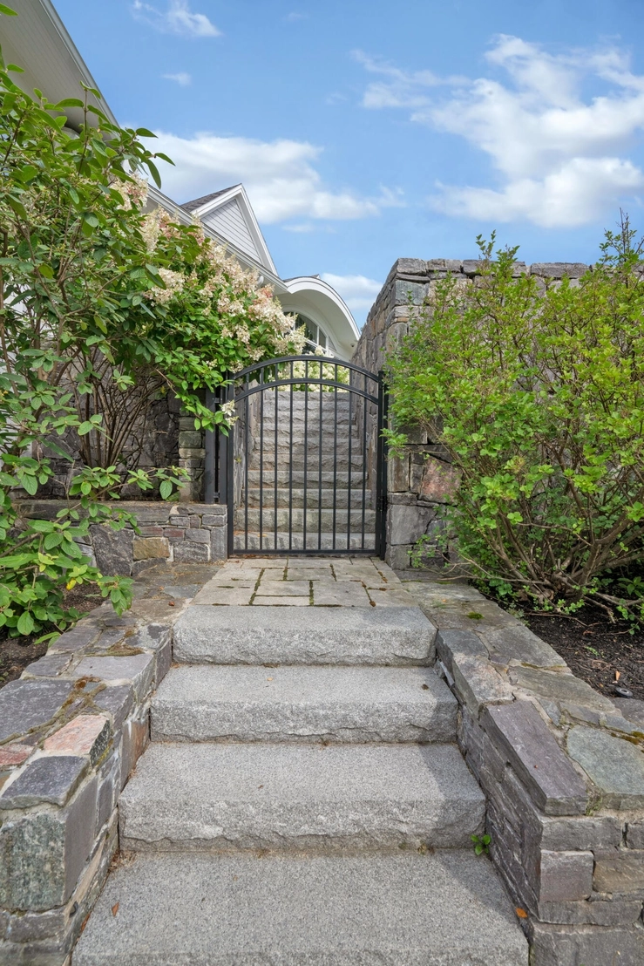



















































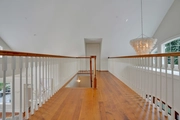



























1 /
80
Map
$1,937,837*
●
House -
Off Market
83 Colchester Drive
South Portland, ME 04106
5 Beds
6 Baths
$1,755,000 - $2,145,000
Reference Base Price*
-0.62%
Since Oct 1, 2023
National-US
Primary Model
Sold Nov 20, 2023
$1,803,750
Buyer
Seller
$1,262,625
by Navy Fcu
Mortgage
Sold Aug 10, 2021
$593,800
Buyer
$475,000
by Td Bank Na
Mortgage
About This Property
Welcome to this extraordinary custom home, nestled in the
prestigious Grandview Estates. This contemporary design exudes
elegance and sophistication, offering a private sanctuary just
minutes away from sandy beaches, the breathtaking beauty of Casco
Bay, and the vibrant city of Portland. As you step inside,
you will be captivated by the grandeur of the great room. The
stunning vaulted ceiling, illuminated by star-like lighting,
creates a mesmerizing ambiance. A cozy fireplace beckons you to
unwind and relax, adding to the overall sense of comfort and
luxury. Beyond the great room lies a serene resort-like
backyard, featuring meticulously manicured landscapes adorned with
perennial flowers. The attention to detail is evident, creating a
picturesque setting that is both tranquil and inviting. At the
center of it all, a heated swimming pool awaits, ready to indulge
your desires for relaxation and entertainment. The owners'
suite is conveniently located just steps away from the covered
patio. Through elegant French doors, you will discover a sitting
area complete with a fireplace, offering a cozy retreat. The
private bedroom overlooks a picturesque meadow, providing a
tranquil ambiance that promotes rest and rejuvenation. The spacious
bath is a haven of luxury, featuring a spa tub, a separate tiled
shower, and a generously sized walk-in closet with custom cabinets
and a dedicated jewelry closet. The gourmet kitchen is a
culinary enthusiast's dream, boasting custom maple cabinetry and
exquisite granite countertops. The centered dining island adds
functionality and style, creating a space that is both practical
and visually appealing. High-end Viking built-in wall ovens, a
6-burner gas cooktop, a Sub-Zero refrigerator, Fisher & Paykel
dishwashing drawers, and a corner wet bar with a built-in beverage
cooler and ice-maker complete this culinary haven, ensuring that
every meal preparation is a delight. Additionally, the property
includes a 2BR in-law suite.
Unit Size
-
Days on Market
-
Land Size
1.24 acres
Price per sqft
-
Property Type
House
Property Taxes
$1,874
HOA Dues
-
Year Built
2006
Price History
| Date / Event | Date | Event | Price |
|---|---|---|---|
| Nov 20, 2023 | Sold to Eric Herman, Lisa Mallock | $1,803,750 | |
| Sold to Eric Herman, Lisa Mallock | |||
| Sep 12, 2023 | No longer available | - | |
| No longer available | |||
| Aug 11, 2023 | Listed | $1,950,000 | |
| Listed | |||
| Aug 10, 2021 | Sold to Stephen P Himman | $593,800 | |
| Sold to Stephen P Himman | |||
| Jun 9, 2021 | No longer available | - | |
| No longer available | |||
Show More

Property Highlights
Air Conditioning








