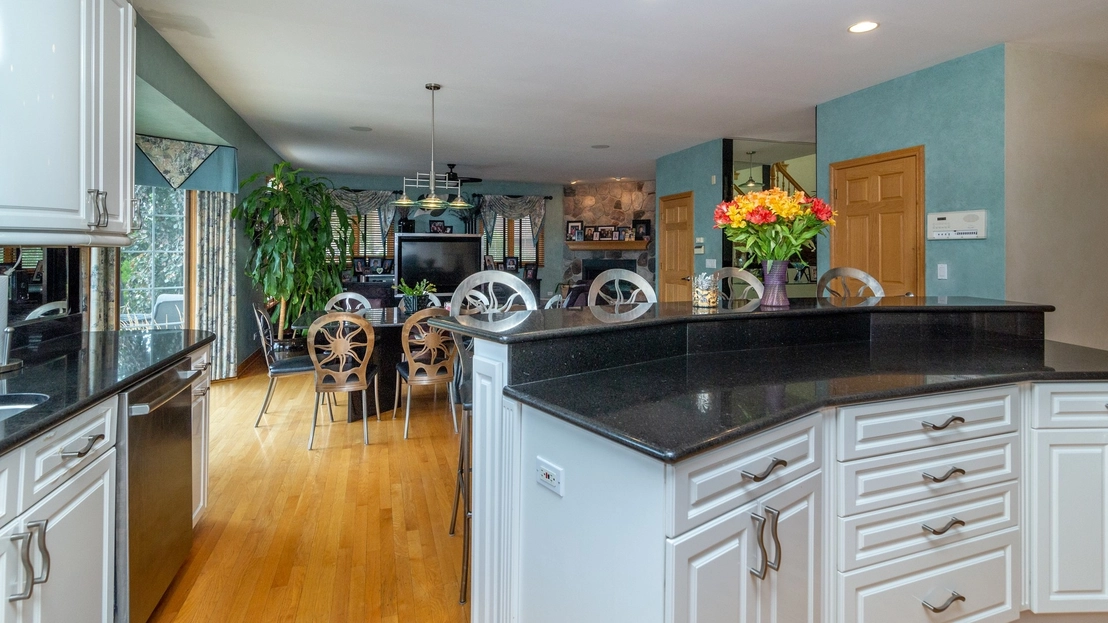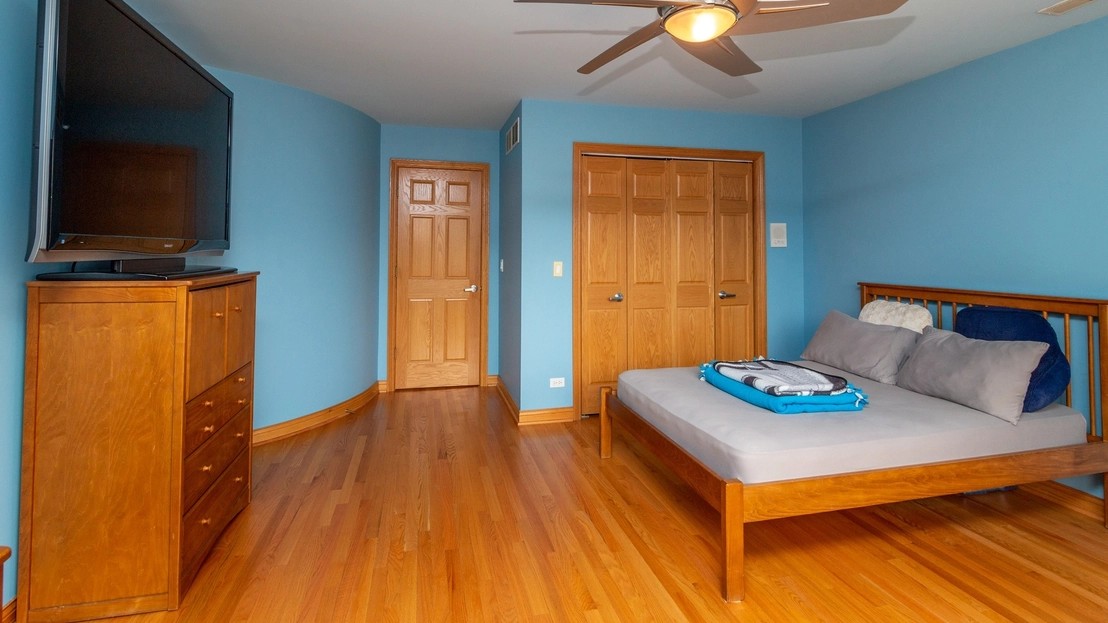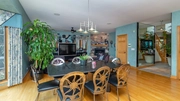$851,424*
●
House -
Off Market
8292 W Ainslie Street
Norridge, IL 60706
5 Beds
6 Baths,
3
Half Baths
4500 Sqft
$765,000 - $933,000
Reference Base Price*
0.17%
Since Jul 1, 2023
National-US
Primary Model
Sold Jun 06, 2023
$850,000
Buyer
Seller
Sold Jun 07, 1995
$172,500
Buyer
Seller
$155,250
by Mortgage Service America Co
Mortgage Due May 01, 2025
About This Property
Resort Living at Home! This STUNNING Custom Built 4500Sqft Home
located on a quiet cul-de-sac in Norridge... 5BR & 3 Full Baths and
3 half Baths. As you enter this Beautiful Home you are
greeted by an Amazing Double Staircase which leads to the Upstairs
which features 5 Bedrooms and 3 Full Baths & Laundry, All
Hardwood Floors. 4 Good size Bedrooms with double closets Plus The
Master suite has French doors as you enter and sliding doors to a
walk out deck. 2 walk in closets and a Beautiful Bath with 2
separate sinks and vanities with granite tops. Jacuzzi tub and a
separate shower with glass doors & granite floors. The main
Level has All Hardwood floors. Living Rm on one side with a
gas fireplace and a Separate Dining Rm on the other side.
Beautiful chandeliers in Dining Rm and Foyer. 2 Powder
rooms on main level along with laundry rm. Huge Great Room:
kitchen features white cabinets w/ granite counter tops & Huge
island plus a granite kitchen table that matches the counter tops.
Top of the line appliances & walk in pantry. Family room has a gas
stone fireplace. The Great Room overlooks a
Resort Like Backyard with a Gorgeous Built-in Heated Pool
with water fall and water slide. All flagstone deck
impeccably Landscaped. separate areas for tables and
furniture. Extra lighting throughout the yard. Built in fire pit
and BBQ. Grill. This is just simply Amazing - Breathtaking!
Vacation in your own yard! An
Amazing Full Finished basement, 1500 sqft of living space for
entertaining 1/2 Bath, Bar area and theater area. Wooded
floating flooring, commercial grade . Nicely done
Furnace room and storage room. 2 staircases to garage
and family room. Attached 2.5 car garage with epoxy
flooring & a side space next to the garage. party door leads
to back yard. Side driveway has gray/black pavers. 2
furnaces and 2 a/c units. hot water tanks
The manager has listed the unit size as 4500 square feet.
The manager has listed the unit size as 4500 square feet.
Unit Size
4,500Ft²
Days on Market
-
Land Size
0.16 acres
Price per sqft
$189
Property Type
House
Property Taxes
$1,140
HOA Dues
-
Year Built
1998
Price History
| Date / Event | Date | Event | Price |
|---|---|---|---|
| Jun 7, 2023 | No longer available | - | |
| No longer available | |||
| Jun 6, 2023 | Sold to Anna Kimlinh Nguyen | $850,000 | |
| Sold to Anna Kimlinh Nguyen | |||
| Nov 18, 2022 | In contract | - | |
| In contract | |||
| Nov 8, 2022 | No longer available | - | |
| No longer available | |||
| Nov 7, 2022 | Listed | $849,999 | |
| Listed | |||
Show More

Property Highlights
Air Conditioning


















































































































