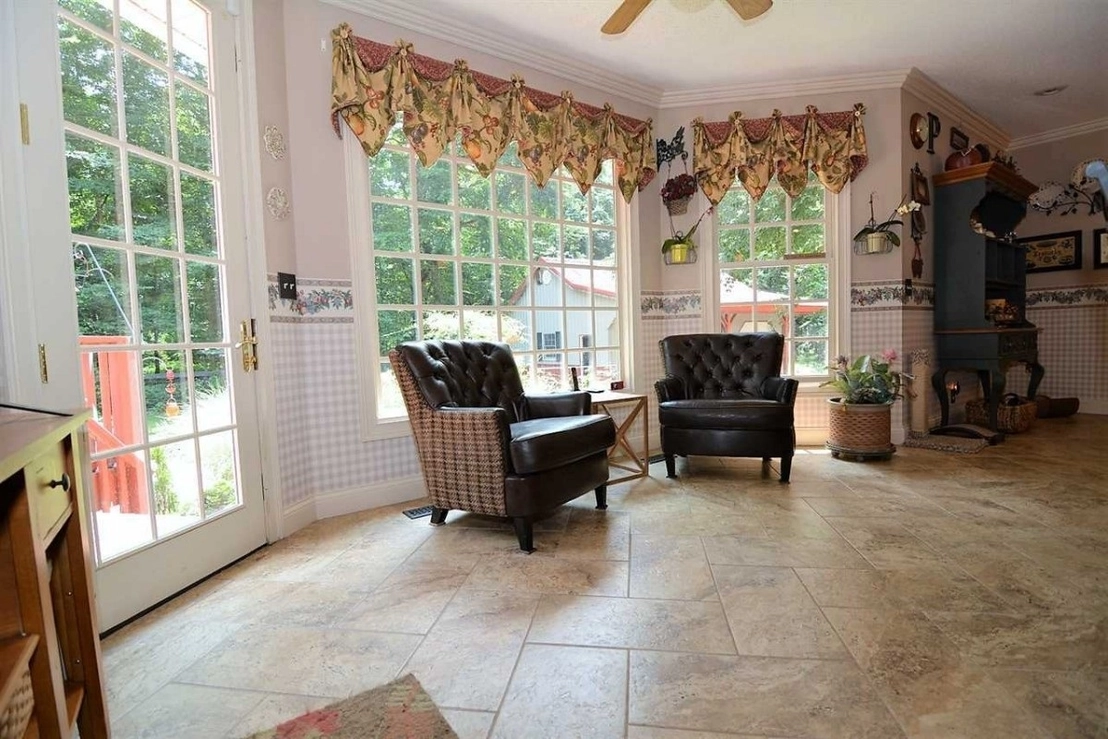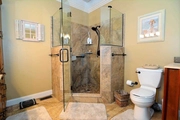$687,673*
●
House -
Off Market
8291 W Base Road
Richland, IN 47634
4 Beds
5 Baths,
1
Half Bath
3117 Sqft
$423,000 - $515,000
Reference Base Price*
46.63%
Since Sep 1, 2019
National-US
Primary Model
Sold Aug 07, 2019
$460,000
Seller
$155,000
by Old National Bank
Mortgage Due Dec 01, 2036
Sold Sep 10, 2009
$225,000
Buyer
$180,000
by Bank Of America Na
Mortgage Due Sep 01, 2024
About This Property
Just a 20-minute drive from Evansville or Owensboro this truly
special slice of paradise lays nestled in an old growth forest
surrounded by 100s of acres of private farm land. Fall in love at
first sight. Experience life as few people ever do. Feel the stress
of the of world fade away as you enter a private lane with brick
and iron gated entrance. The temperature drops and you feel the
breeze as you move between the towering trees that line the drive.
An ideal setting to raise a family or just to enjoy the perfection
of nature. The traditional pillared front porch makes the perfect
gathering place after dinner or to start the day with a quiet cup
of coffee. Step inside the entryway which opens to the sunken
living room. To the right is the dining room/open den/study/your
call. The kitchen has tall ceilings with an open feel, raised open
bar, dining area and a lounge area with full length plantation
windows to observe the unbelievable diversity of wild birds that
frequent the flowers, trees, and feeders just outside your door.
Hummingbirds entertain with their aerial acrobatics in the summer
and the Carolina wrens are a year-round favorite. Catch a glimpse
of a bald eagle and listen to the Eastern screech owls serenade one
another as the sun sets. Every room of this home has been upgraded
over the past few years. The kitchen and baths have new tile
flooring. The living area and bedrooms have new 3/4 tongue and
groove Brazilian cherry hardwood flooring. The updates continue in
the kitchen with new granite counter tops and top of the line
appliances including gas range, a step-in kitchen pantry as well as
built in desk and sideboard. The east wing has 3 bedrooms; the en
suit, plus 2 bedrooms with large Jack & Jill bath. The en suite has
exit door to a raised deck out back. Enjoy new granite bath counter
tops, new showers, sinks and toilets throughout. Large plantation
windows on all sides for the wooded views and cool river breeze
coming in from the south. Above the kitchen is guest room, nanny
suite, or man room. Ask for a list of the many more recent updates.
The attached garage is 24 x 28. Manage the farm from the detached
garage workshop, 22 x 35 with concrete apron under roof both front
and back. Located behind the workshop are concrete floor kennels
with fenced run area of chain link. The home's yard is fenced with
4 board horse fence. The open 6-acre field out back is ideal for
large animal pasture, hay baling, gardening, or vineyards.
The manager has listed the unit size as 3117 square feet.
The manager has listed the unit size as 3117 square feet.
Unit Size
3,117Ft²
Days on Market
-
Land Size
12.79 acres
Price per sqft
$150
Property Type
House
Property Taxes
$2,115
HOA Dues
-
Year Built
1993
Price History
| Date / Event | Date | Event | Price |
|---|---|---|---|
| Aug 7, 2019 | Sold to Andrew Mlynarczyk, Deanna M... | $460,000 | |
| Sold to Andrew Mlynarczyk, Deanna M... | |||
| Aug 4, 2019 | No longer available | - | |
| No longer available | |||
| Jun 17, 2019 | Price Decreased |
$469,000
↓ $6K
(1.3%)
|
|
| Price Decreased | |||
| May 19, 2019 | Price Decreased |
$475,000
↓ $10K
(2.1%)
|
|
| Price Decreased | |||
| Mar 11, 2019 | Listed | $485,000 | |
| Listed | |||
Show More

Property Highlights
Fireplace
Air Conditioning
Garage


























































