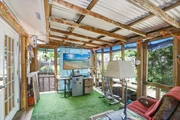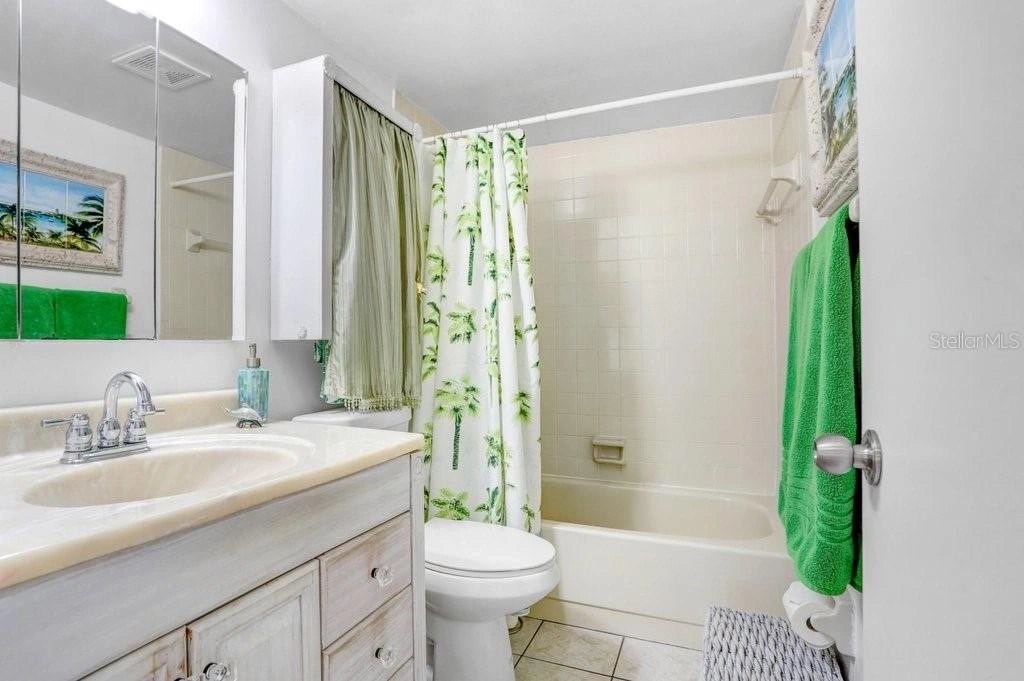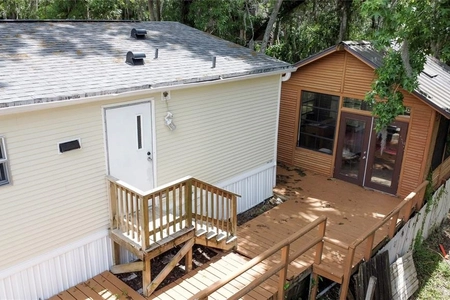
























1 /
25
Map
$319,990
●
House -
In Contract
828 Pebblewood DRIVE
BRANDON, FL 33511
3 Beds
2 Baths
1142 Sqft
$1,682
Estimated Monthly
$0
HOA / Fees
8.02%
Cap Rate
About This Property
Under contract-accepting backup offers. Discover peaceful living in
this 3 bed/2 bath home in the quiet neighborhood of Southwood
Hills, Brandon.
The home is located on a large corner lot with a private fenced backyard attracting many bird species. Relax on the rustic screened porch and enjoy the show. Plantings include Red Powderpuff Trees, Pink Mimosa, and Bougainvillea.
The inviting living room has a vaulted ceiling giving a very spacious feel and opens through French Doors to the porch beyond.
The Primary Bedroom has an ensuite bathroom with shower.
Built-in corner banquette with storage in kitchen. Newer stainless refrigerator (7-2023)
Twenty minutes via the Selmon Expressway takes you to downtown Tampa and 30 minutes to Tampa International Airport plus unlimited shopping, dining, and entertainment nearby.
Schedule your showing today.
The home is located on a large corner lot with a private fenced backyard attracting many bird species. Relax on the rustic screened porch and enjoy the show. Plantings include Red Powderpuff Trees, Pink Mimosa, and Bougainvillea.
The inviting living room has a vaulted ceiling giving a very spacious feel and opens through French Doors to the porch beyond.
The Primary Bedroom has an ensuite bathroom with shower.
Built-in corner banquette with storage in kitchen. Newer stainless refrigerator (7-2023)
Twenty minutes via the Selmon Expressway takes you to downtown Tampa and 30 minutes to Tampa International Airport plus unlimited shopping, dining, and entertainment nearby.
Schedule your showing today.
Unit Size
1,142Ft²
Days on Market
-
Land Size
0.19 acres
Price per sqft
$280
Property Type
House
Property Taxes
$110
HOA Dues
-
Year Built
1978
Listed By

Last updated: 18 days ago (Stellar MLS #T3511797)
Price History
| Date / Event | Date | Event | Price |
|---|---|---|---|
| Apr 9, 2024 | In contract | - | |
| In contract | |||
| Mar 22, 2024 | Price Decreased |
$319,990
↓ $10
(0%)
|
|
| Price Decreased | |||
| Mar 15, 2024 | Listed by FATHOM REALTY FL LLC | $320,000 | |
| Listed by FATHOM REALTY FL LLC | |||
| Dec 13, 2005 | Sold to Alison A Barrick, Frank A B... | $175,000 | |
| Sold to Alison A Barrick, Frank A B... | |||
Property Highlights
Parking Available
Garage
Air Conditioning
Parking Details
Has Garage
Attached Garage
Has Open Parking
Parking Features: Driveway, On Street
Garage Spaces: 1
Garage Dimensions: 22x79
Interior Details
Bathroom Information
Full Bathrooms: 2
Interior Information
Interior Features: Ceiling Fans(s), Eating Space In Kitchen, Primary Bedroom Main Floor, Thermostat, Vaulted Ceiling(s), Window Treatments
Appliances: Dishwasher, Electric Water Heater, Microwave, Range, Refrigerator
Flooring Type: Laminate, Tile
Laundry Features: In Garage, Washer Hookup
Room Information
Rooms: 6
Exterior Details
Property Information
Square Footage: 1142
Square Footage Source: $0
Security Features: Smoke Detector(s)
Architectural Style: Contemporary
Year Built: 1978
Building Information
Building Area Total: 1714
Levels: One
Other Structures: Shed(s)
Window Features: Blinds
Construction Materials: Block
Patio and Porch Features: Rear Porch, Screened
Lot Information
Lot Features: Corner Lot, Sidewalk
Lot Size Area: 8200
Lot Size Units: Square Feet
Lot Size Acres: 0.19
Lot Size Square Feet: 8200
Lot Size Dimensions: 82 x 100
Tax Lot: 17
Land Information
Water Source: Public
Financial Details
Tax Annual Amount: $1,321
Lease Considered: Yes
Utilities Details
Cooling Type: Central Air
Heating Type: Central, Electric
Sewer : Public Sewer
Building Info
Overview
Building
Neighborhood
Zoning
Geography
Comparables
Unit
Status
Status
Type
Beds
Baths
ft²
Price/ft²
Price/ft²
Asking Price
Listed On
Listed On
Closing Price
Sold On
Sold On
HOA + Taxes
Sold
House
3
Beds
2
Baths
1,175 ft²
$297/ft²
$349,500
Jan 3, 2024
$349,500
Mar 12, 2024
$318/mo
House
3
Beds
2
Baths
1,235 ft²
$275/ft²
$340,000
Apr 19, 2023
$340,000
May 19, 2023
$107/mo
House
3
Beds
2
Baths
1,277 ft²
$258/ft²
$329,000
Jul 26, 2023
$329,000
Aug 31, 2023
$209/mo
Sold
House
3
Beds
2
Baths
1,242 ft²
$258/ft²
$320,000
Jun 15, 2023
$320,000
Aug 14, 2023
$239/mo
Sold
House
3
Beds
2
Baths
1,293 ft²
$271/ft²
$351,000
Jun 2, 2023
$351,000
Oct 27, 2023
$102/mo
House
4
Beds
2
Baths
1,644 ft²
$209/ft²
$343,900
Nov 3, 2023
$343,900
Feb 29, 2024
$127/mo
Active
Mobile / Manufactured
3
Beds
2
Baths
1,215 ft²
$247/ft²
$300,000
Apr 11, 2024
-
$248/mo
In Contract
Townhouse
3
Beds
2
Baths
1,247 ft²
$208/ft²
$259,900
Feb 8, 2024
-
$363/mo
In Contract
House
3
Beds
2
Baths
1,876 ft²
$189/ft²
$355,000
Feb 23, 2024
-
$600/mo
Active
Townhouse
3
Beds
3
Baths
1,718 ft²
$169/ft²
$289,900
Apr 10, 2024
-
$586/mo
In Contract
House
4
Beds
2
Baths
1,804 ft²
$205/ft²
$370,000
Feb 5, 2024
-
$281/mo
Active
House
4
Beds
2
Baths
1,865 ft²
$204/ft²
$379,900
Apr 28, 2023
-
$500/mo

































