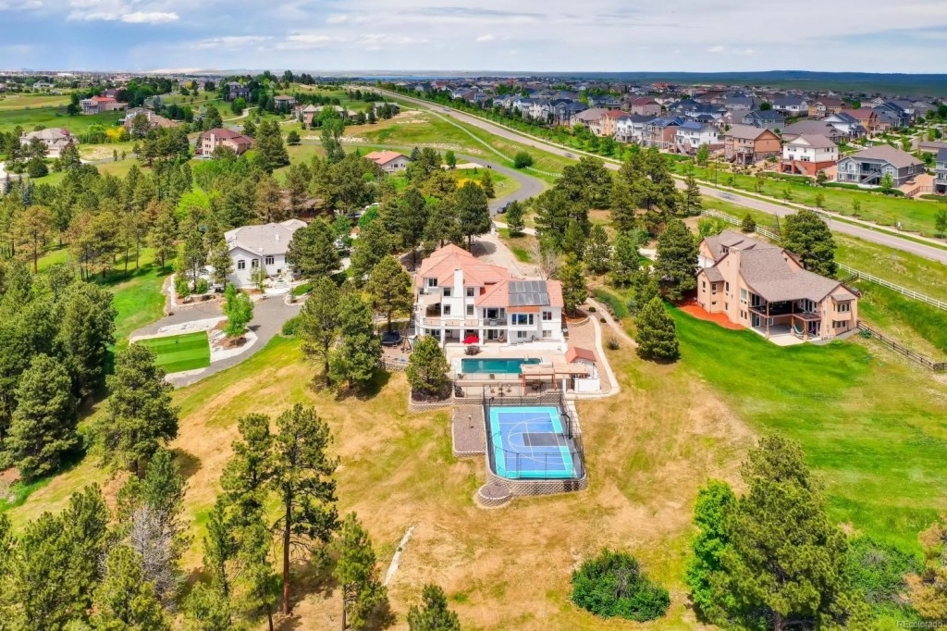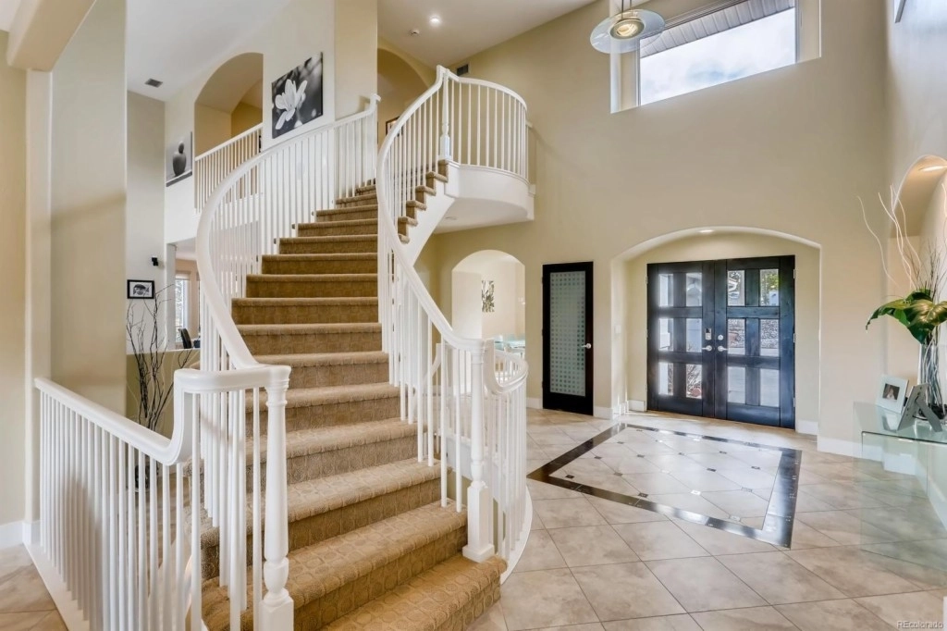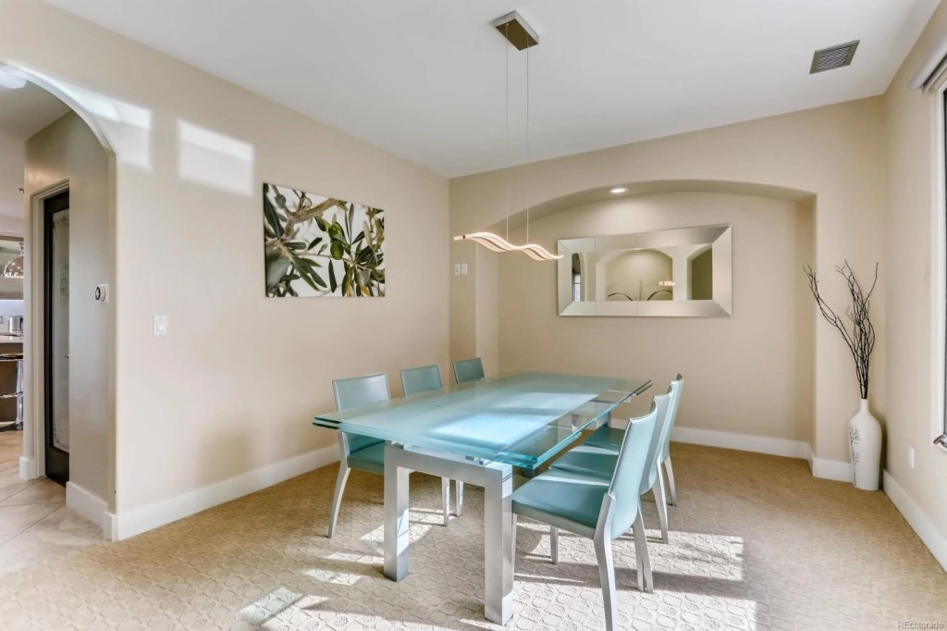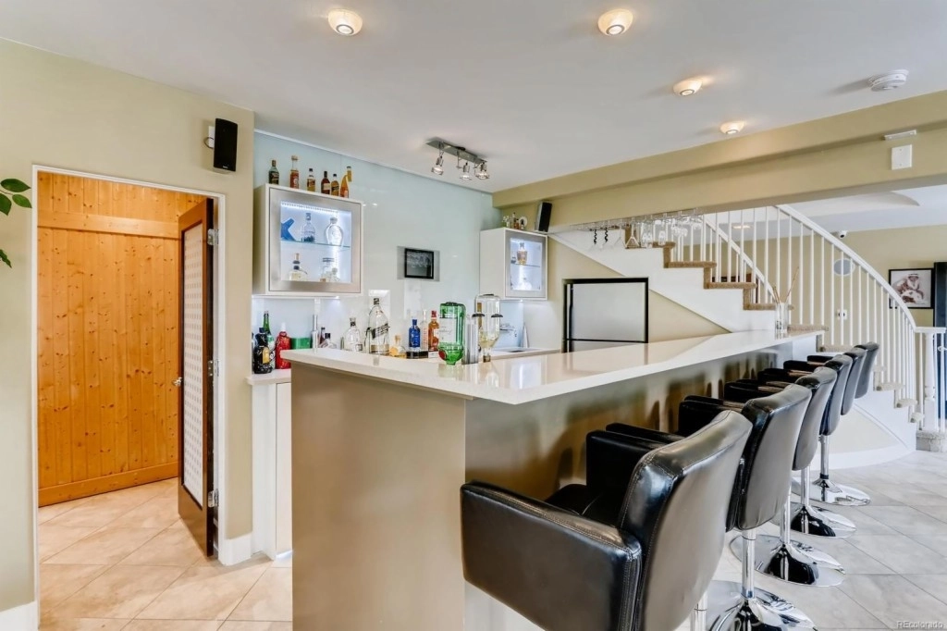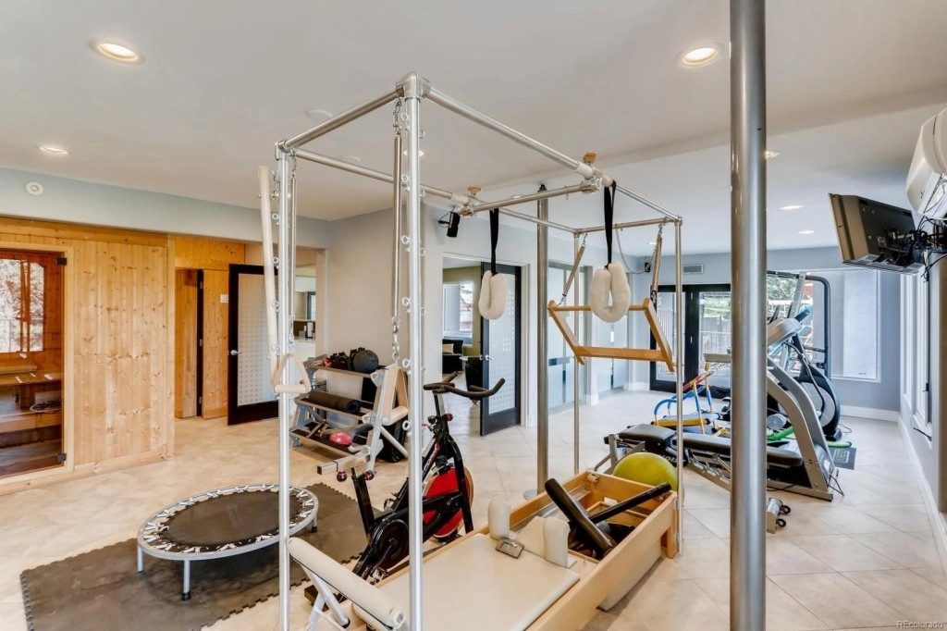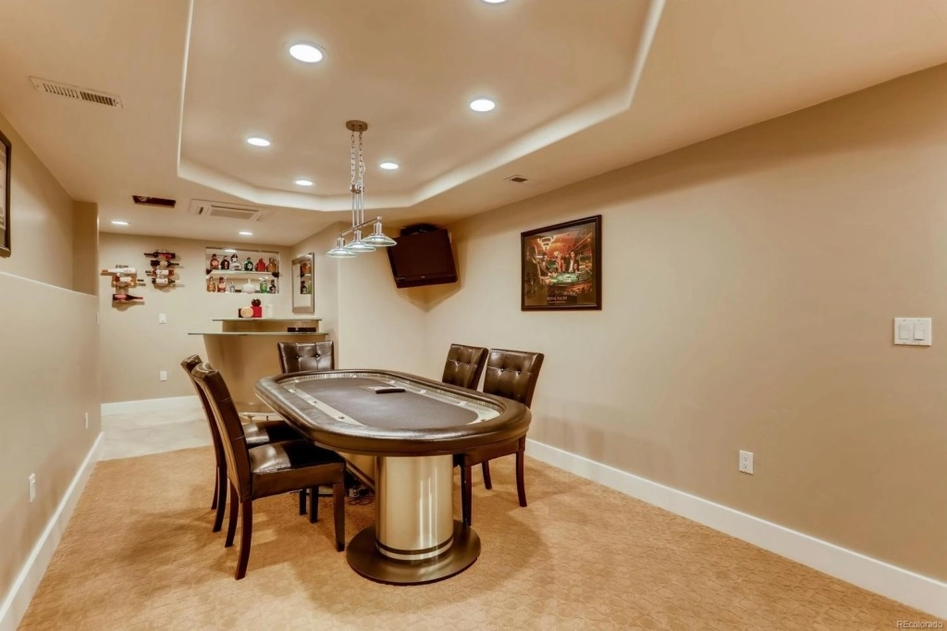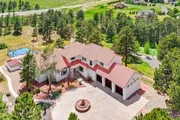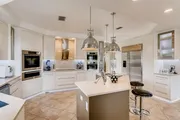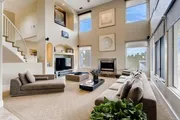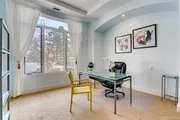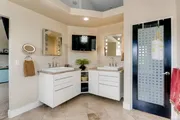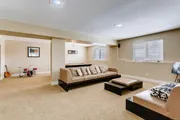$1,737,614*
●
House -
Off Market
8276 S OLD HAMMER LN
AURORA, CO 80016
6 Beds
7 Baths
7331 Sqft
$1,125,000 - $1,375,000
Reference Base Price*
39.01%
Since Sep 1, 2019
CO-Denver
Primary Model
Sold Aug 26, 2019
$1,250,000
Buyer
Seller
$1,210,000
by Northpointe Bank
Mortgage Due Sep 21, 2053
Sold Feb 07, 2006
$985,000
Buyer
$788,000
by Suntrust Mortgage Inc
Mortgage Due Mar 01, 2036
About This Property
This spectacular completely remodeled, custom-built, contemporary
estate on a private cul-de-sac has everything you have dreamed of.
A 2-Story open floor-plan with over 7,000 finished sf features 6
beds, 7 baths, 3 fireplaces, sauna, exercise room, "hidden" man
cave and all sitting on over 2.5 acres! Main floor features a grand
staircase, foyer, formal living room, formal dining room, family
room, eat-in gourmet kitchen with Miele appliances, study & master
bedroom suite. Upper level offers 3 bedrooms, 2 baths & large
flex/play room or additional study/library/bedroom. Fabulous lower
walk-out level to expansive pool area offers a bonus/media room,
extended bar area, exercise room, dry sauna, 7th bedroom with en
suite bath. Private, resort style backyard with heated pool,
basketball or tennis court, hot tub connection, pool house,
fire-pit with dining on lower patio or upper deck under a
retractable awning! Award-winning Cherry Creek Schools! NO HOUSE
LIKE IT!
The manager has listed the unit size as 7331 square feet.
The manager has listed the unit size as 7331 square feet.
Unit Size
7,331Ft²
Days on Market
-
Land Size
-
Price per sqft
$171
Property Type
House
Property Taxes
$501
HOA Dues
$23
Year Built
1993
Price History
| Date / Event | Date | Event | Price |
|---|---|---|---|
| Aug 30, 2019 | No longer available | - | |
| No longer available | |||
| Aug 26, 2019 | Sold to Pena Manuel A Ruvalcaba | $1,250,000 | |
| Sold to Pena Manuel A Ruvalcaba | |||
| Aug 25, 2019 | No longer available | - | |
| No longer available | |||
| Aug 20, 2019 | Relisted | $1,250,000 | |
| Relisted | |||
| Aug 18, 2019 | No longer available | - | |
| No longer available | |||
Show More

Property Highlights
Building Info
Overview
Building
Neighborhood
Zoning
Geography
Comparables
Unit
Status
Status
Type
Beds
Baths
ft²
Price/ft²
Price/ft²
Asking Price
Listed On
Listed On
Closing Price
Sold On
Sold On
HOA + Taxes




