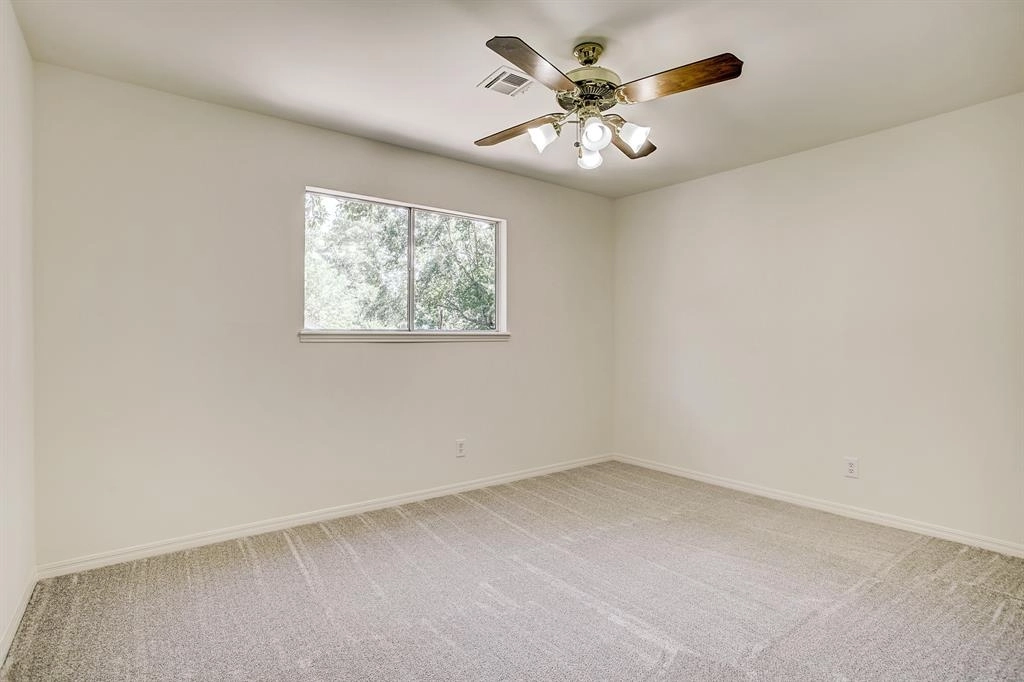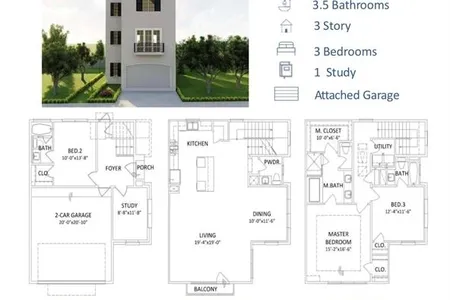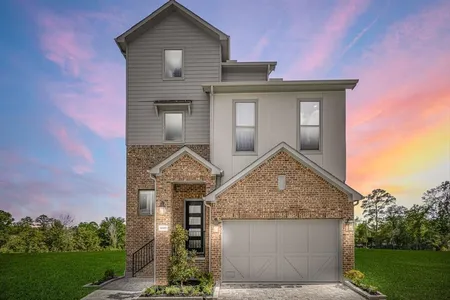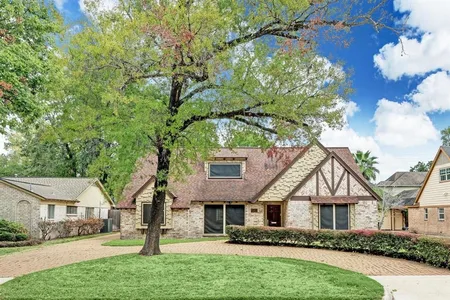$695,000 Last Listed Price
●
House -
Off Market
826 W Forest Drive
Houston, TX 77079
4 Beds
3 Baths,
1
Half Bath
2620 Sqft
$974,437
RealtyHop Estimate
40.21%
Since Jul 1, 2020
National-US
Primary Model
About This Property
Wonderful two story home nestled in Nottingham with spacious floor
plan and fresh neutral palette. Downstairs is all about
entertaining with generous sized formals, kitchen & breakfast and
family rooms adorned by wall of windows overlooking the expansive
patio and backyard space. The family room also has recently
replaced hardwood floors and gas log fireplace surrounded by built
ins. The kitchen has stainless appliances and a walk in pantry.
Upstairs the master bedroom is also generous in size with a walk in
closet and updated bath with dual sinks. The secondary bedrooms
each have walk in closets and share a hall bath. All carpet was
recently replaced with fresh paint inside and out. Bring your
personal touches to this charming home and enjoy the amenities to
this neighborhood, including many social clubs, area pool, and
close proximity to Terry Hershey Park.
Unit Size
2,620Ft²
Days on Market
42 days
Land Size
0.22 acres
Price per sqft
$265
Property Type
House
Property Taxes
$1,181
HOA Dues
$83
Year Built
1966
Last updated: 4 months ago (HAR #41916080)
Price History
| Date / Event | Date | Event | Price |
|---|---|---|---|
| Jun 30, 2020 | Sold | $617,000 - $753,000 | |
| Sold | |||
| May 19, 2020 | Listed by Compass RE Texas, LLC | $695,000 | |
| Listed by Compass RE Texas, LLC | |||
Property Highlights
Air Conditioning
Fireplace
Building Info
Overview
Building
Neighborhood
Geography
Comparables
Unit
Status
Status
Type
Beds
Baths
ft²
Price/ft²
Price/ft²
Asking Price
Listed On
Listed On
Closing Price
Sold On
Sold On
HOA + Taxes
House
4
Beds
3
Baths
2,638 ft²
$802,000
Feb 16, 2022
$722,000 - $882,000
Apr 8, 2022
$1,347/mo
House
4
Beds
2
Baths
2,526 ft²
$780,000
Jun 15, 2021
$702,000 - $858,000
Sep 13, 2021
$1,322/mo
House
4
Beds
3
Baths
2,256 ft²
$573,662
Sep 24, 2021
$516,000 - $630,000
Dec 3, 2021
$1,149/mo
House
4
Beds
3
Baths
2,290 ft²
$593,000
Feb 23, 2021
$534,000 - $652,000
Apr 12, 2021
$1,184/mo
House
4
Beds
3
Baths
1,981 ft²
$638,000
Apr 8, 2022
$575,000 - $701,000
May 27, 2022
$1,253/mo
House
3
Beds
2
Baths
2,220 ft²
$712,500
Apr 23, 2021
$641,000 - $783,000
May 27, 2021
$1,558/mo
Active
House
4
Beds
3
Baths
2,724 ft²
$218/ft²
$595,000
Jan 2, 2024
-
$831/mo
Active
House
4
Beds
3
Baths
2,247 ft²
$340/ft²
$765,000
Oct 27, 2023
-
$785/mo
Active
House
3
Beds
3
Baths
2,522 ft²
$293/ft²
$739,000
Nov 18, 2023
-
$1,323/mo
Active
House
5
Beds
4
Baths
2,926 ft²
$231/ft²
$675,000
Jan 3, 2024
-
$1,096/mo
Active
House
3
Beds
4
Baths
2,274 ft²
$257/ft²
$585,000
Dec 26, 2023
-
$125/mo
About Westside
Similar Homes for Sale
Nearby Rentals

$2,683 /mo
- 3 Beds
- 2 Baths
- 1,403 ft²

$2,731 /mo
- 3 Beds
- 2 Baths
- 1,507 ft²






























































