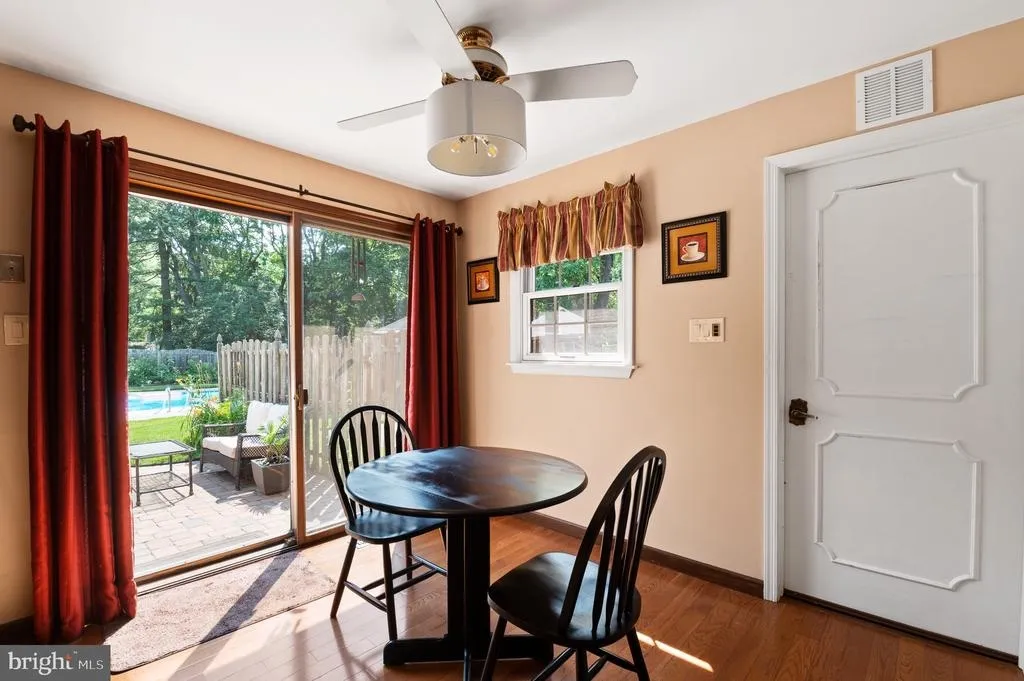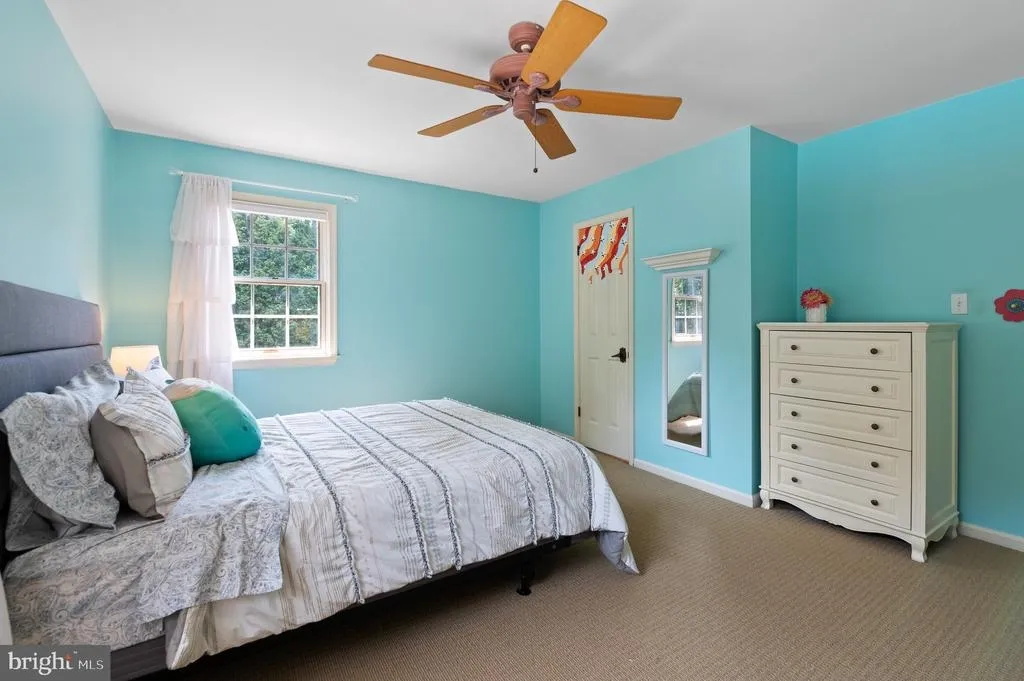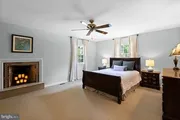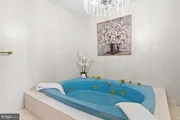$1,010,000
●
House -
Off Market
826 RICHARDS RD
WAYNE, PA 19087
4 Beds
5 Baths,
3
Half Baths
2860 Sqft
$874,971
RealtyHop Estimate
-0.56%
Since Sep 1, 2023
National-US
Primary Model
About This Property
Welcome to 826 Richards Road, a beautiful brick-facade French
Colonial, with a welcoming horseshoe driveway leading to the
double-door entrance. Only a surprise relocation makes this listing
an opportunity for a lucky buyer! Park in the horseshoe driveway
and step out to first admire the lush gardens cultivated with love
over the years by the homeowner and enter the home to find a large
foyer where you can immediately sense the open flow of the home and
note the hardwoods and newer recessed lighting throughout the first
floor with the exception of the family room/den. The current owners
opened up the living room to the dining room and the dining room to
the kitchen to enhance the overall utility of the floor plan. To
the right of the foyer you will find an inviting family room/den
with a beautiful wall-to-wall fieldstone stone wood-burning
fireplace and large windows. From the left of the foyer there is a
large front-to-back living room with large floor to ceiling windows
with deep window sills, a fireplace and openness to the dining
room. The large dining room boasts a large bay window which
captures abundant natural light. The kitchen area has been updated
with peninsula seating area, newer stainless-steel appliances, an
industrial-quality hood exhaust vent, glass subway tile backsplash,
newer pendant lights, a touchless faucet and under-cabinet
lighting. There are French Doors to the magnificent rear yard from
the eat-in breakfast area. The laundry room is conveniently located
off the kitchen near the inside access to the oversized two-car
rear entry garage. The powder room for the first level is located
off the foyer away from gathering spaces. The bedroom level boasts
four spacious bedrooms and newer wall-to-wall carpeting. The
primary suite offers multiple closets, vanity with granite
countertop, a stall shower, a large whirlpool tub, toilet and a
bidet. The additional bedrooms of this level are serviced by a
spacious hall bathroom with a double vanity with granite
countertop. Two of the bedrooms share a Jack-and-Jill half bathroom
with vanity with granite countertop and new bidet style toilet,
which is super handy when everyone is busy getting ready at the
same time. The renovated lower level is extremely functional with a
full kitchen with newer countertop, game room, work out room, TV
room with a cozy electric fireplace, a renovated half bathroom,
loads of storage and a few steps of walk-up to the beautiful
rear yard from a newer sliding door. The owners installed luxury
vinyl plank flooring, recessed lighting, freshened up the ceiling
tiles to make this space an inviting place to entertain, explore
hobbies or watch TV. The flat yard is one of the hallmarks of this
home, boasting a beautiful, well-maintained in-ground pool and
volleyball court area and large patios for entertaining and sharing
times with the family. The beautiful perennial gardens should not
go unnoticed. This homeowner expected to live in this home for a
very long time and committed many hours curating her gardens. She
will be sad to leave them, but the new owners will greatly benefit
from these cut gardens where new flowers bloom every few weeks. The
home is incredibly well-maintained and cared for: many of the
appliances are newer (washing machine 2018, water heater 2018, HVAC
2018, refrigerator 2019, dishwasher 2020). The roof has a 50-year
shingle in terrific condition. In addition to the oversized 2-car
garage, there are two sheds, one off the sweeping driveway
turnaround, the other for the pool equipment. The home is
conveniently located within walking distance to Valley Forge
National Park, close to major transportation routes (Rt202, Rt422,
the Schuylkill and the Turnpike) and just minutes from the iconic
King of Prussia Mall, with over 450 shops, dining and entertainment
options), the King of Prussia Town Center, the Gateway Shopping
Center and other favorite dining and shipping locales such as
downtown Wayne and other MainLine favorites.
Unit Size
2,860Ft²
Days on Market
50 days
Land Size
0.53 acres
Price per sqft
$308
Property Type
House
Property Taxes
$820
HOA Dues
-
Year Built
1980
Last updated: 9 months ago (Bright MLS #PACT2049028)
Price History
| Date / Event | Date | Event | Price |
|---|---|---|---|
| Sep 5, 2023 | Sold to Angela Christino, Rocco Chr... | $1,010,000 | |
| Sold to Angela Christino, Rocco Chr... | |||
| Jul 17, 2023 | In contract | - | |
| In contract | |||
| Jul 12, 2023 | Listed by BHHS Fox & Roach Wayne-Devon | $879,900 | |
| Listed by BHHS Fox & Roach Wayne-Devon | |||
| Oct 8, 2014 | Sold to Seung Kyu Daniel Kwak, Silv... | $695,000 | |
| Sold to Seung Kyu Daniel Kwak, Silv... | |||
Property Highlights
Garage
Air Conditioning
Building Info
Overview
Building
Neighborhood
Zoning
Geography
Comparables
Unit
Status
Status
Type
Beds
Baths
ft²
Price/ft²
Price/ft²
Asking Price
Listed On
Listed On
Closing Price
Sold On
Sold On
HOA + Taxes
Sold
House
4
Beds
3
Baths
2,800 ft²
$255/ft²
$715,000
Feb 6, 2012
$715,000
Apr 25, 2012
-
Sold
House
5
Beds
3
Baths
2,778 ft²
$254/ft²
$705,000
Aug 9, 2018
$705,000
Mar 29, 2019
-
Sold
House
5
Beds
3
Baths
3,142 ft²
$229/ft²
$720,000
Jan 16, 2013
$720,000
Mar 29, 2013
-
In Contract
House
4
Beds
4
Baths
4,080 ft²
$245/ft²
$1,000,000
Jul 21, 2023
-
-
In Contract
Condo
3
Beds
3
Baths
2,305 ft²
$337/ft²
$776,343
May 15, 2023
-
-
In Contract
Condo
3
Beds
3
Baths
2,305 ft²
$332/ft²
$764,949
Jul 13, 2023
-
-
About Chester
Similar Homes for Sale
Nearby Rentals

$3,400 /mo
- 2 Beds
- 2 Baths
- 1,382 ft²

$3,359 /mo
- 3 Beds
- 2 Baths
- 1,470 ft²
















































































