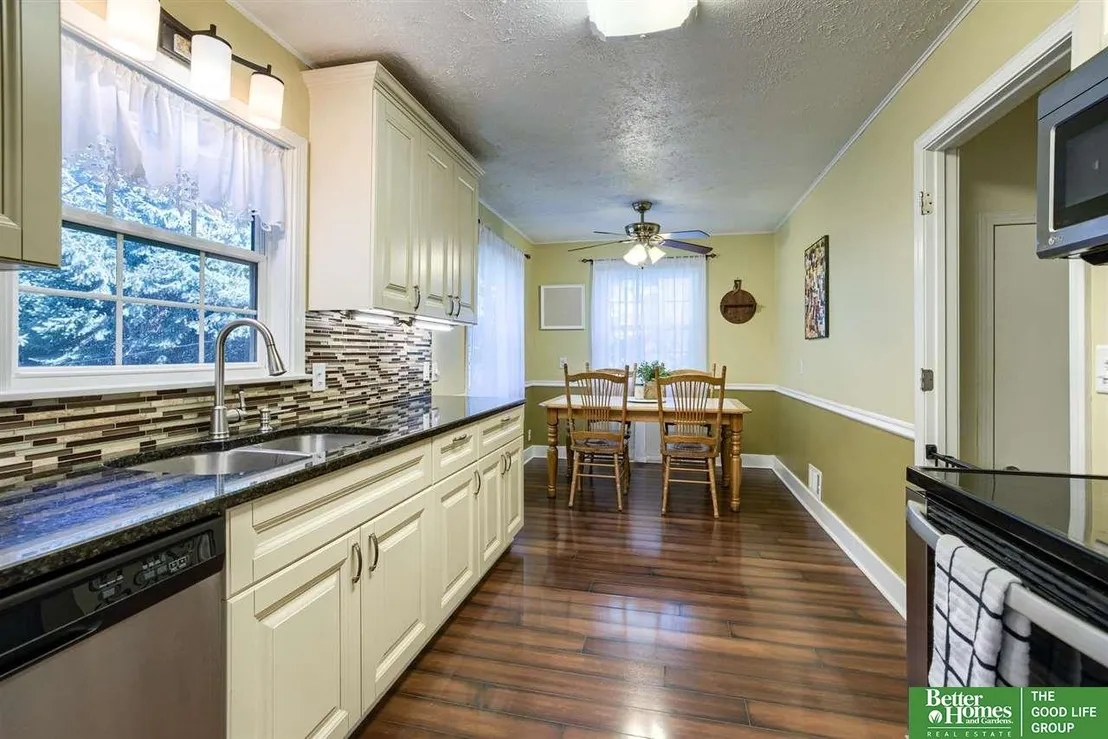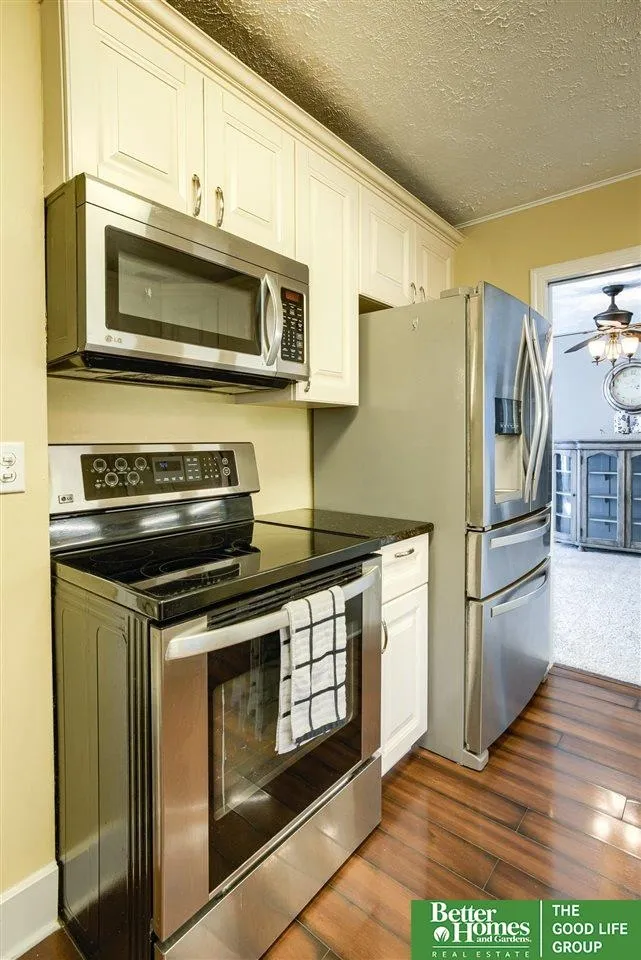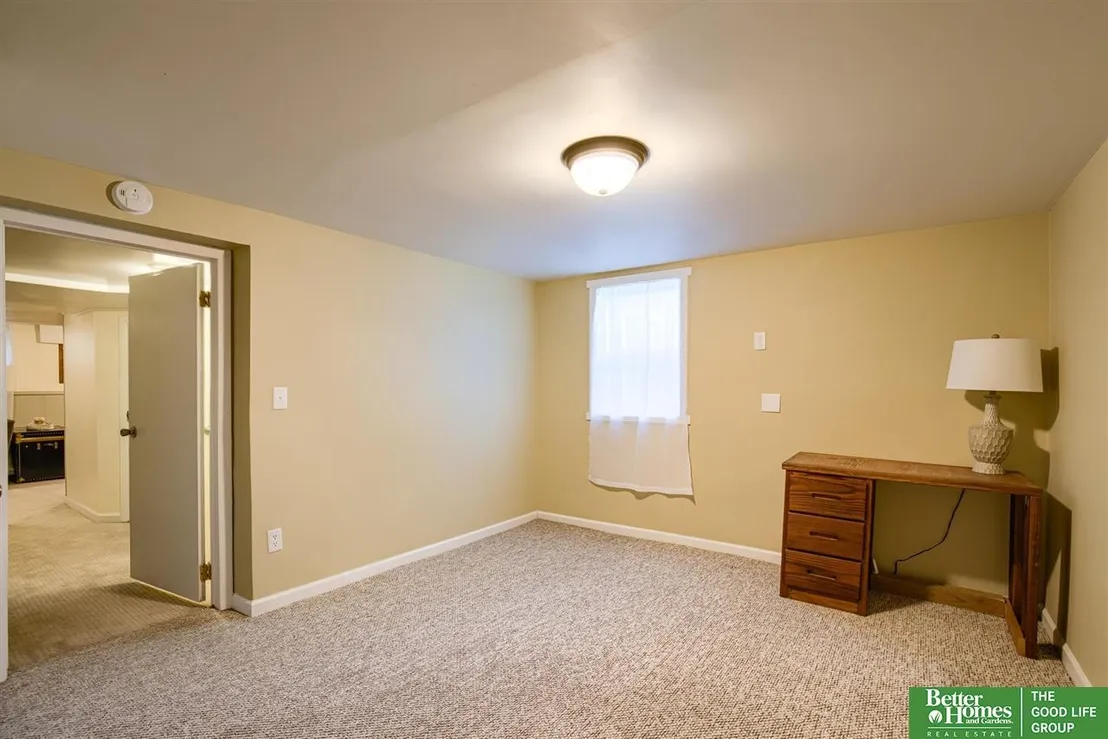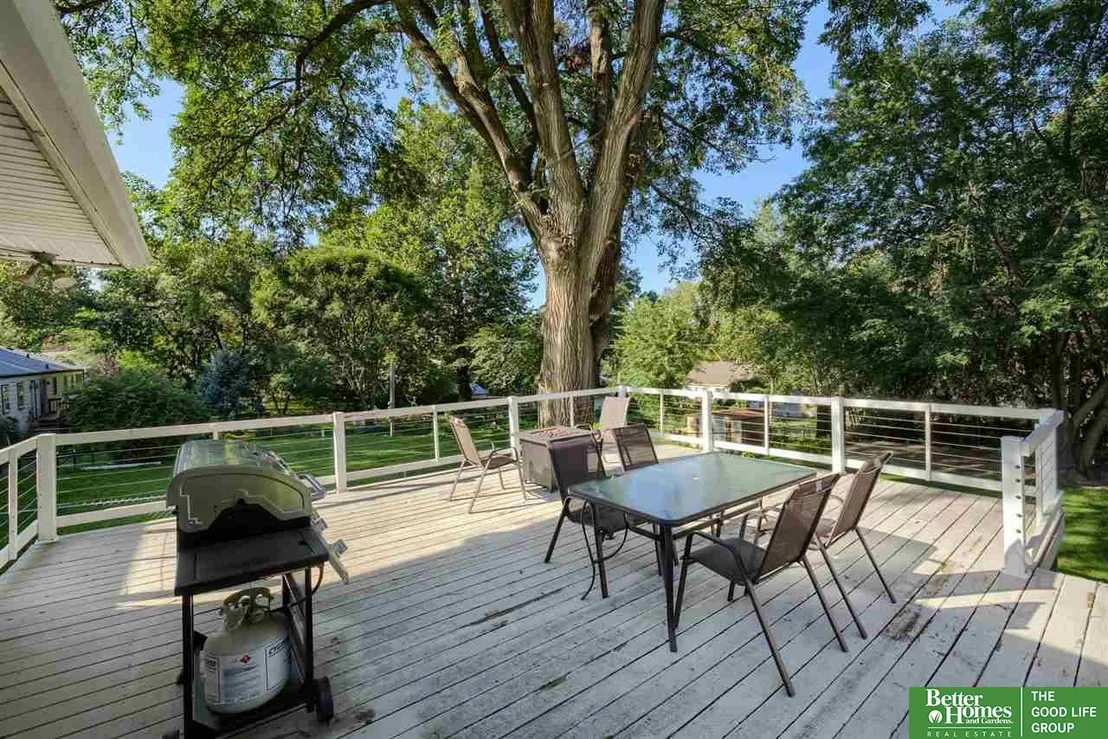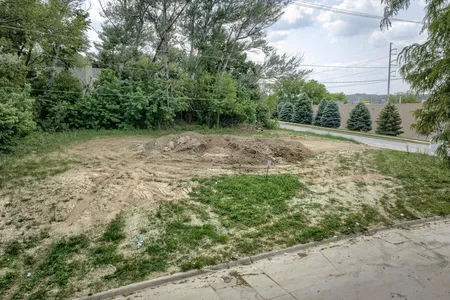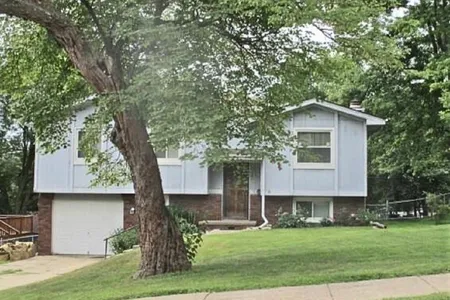
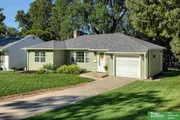

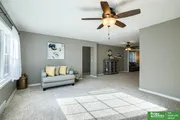
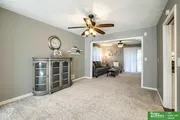



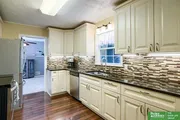



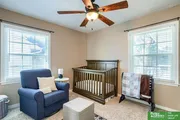












1 /
25
Map
$300,828*
●
House -
Off Market
826 N 75th Street
Omaha, NE 68114
4 Beds
2 Baths
2048 Sqft
$239,000 - $291,000
Reference Base Price*
13.52%
Since Oct 1, 2021
National-US
Primary Model
Sold Oct 22, 2021
$250,000
Seller
$200,000
by Us Bank Na
Mortgage Due Nov 01, 2051
Sold Jul 26, 2016
$190,000
$180,405
by Franklin American Mortgage Co
Mortgage Due Aug 01, 2046
About This Property
John Erickson, M: , [email protected],
www.betteromaha.com - All the upgrades! This 4-bedroom Ranch is
totally updated and ready for new owners. Sizable main level living
areas with formal living, formal dining and living room. Kitchen
has granite counters, stainless steel appliances and a dining area.
Primary bedroom, 2nd bedroom and full bathroom on main level.
Comfortable rec room in basement with kitchenette and wet bar. 3rd,
4th bedrooms and 3/4 bathroom in basement. Sizable outdoor living
area with oversize wood deck. Westside Schools. Close proximity to
the new exciting Crossroads development! Tons of upgrades to list -
new electrical panel, doors, windows, siding and roof in 2012. New
water heater and new carpet in 2016. New AC unit in 2017. Trees
professionally trimmed, fireplaces cleaned & inspected in 2018.
Sewer line to street completely replaced in 2018. New dishwasher in
2019. New furnace in 2019. Come see this before it is sold!
The manager has listed the unit size as 2048 square feet.
The manager has listed the unit size as 2048 square feet.
Unit Size
2,048Ft²
Days on Market
-
Land Size
-
Price per sqft
$129
Property Type
House
Property Taxes
$352
HOA Dues
-
Year Built
1954
Price History
| Date / Event | Date | Event | Price |
|---|---|---|---|
| Oct 22, 2021 | Sold to Jennifer Goodman, Scott Goo... | $250,000 | |
| Sold to Jennifer Goodman, Scott Goo... | |||
| Sep 26, 2021 | No longer available | - | |
| No longer available | |||
| Sep 22, 2021 | Price Decreased |
$265,000
↓ $10K
(3.6%)
|
|
| Price Decreased | |||
| Sep 9, 2021 | Listed | $275,000 | |
| Listed | |||
| Jul 26, 2016 | Sold to Hannah Kelly, Michael Kupfer | $190,000 | |
| Sold to Hannah Kelly, Michael Kupfer | |||
Property Highlights
Fireplace
Air Conditioning
Building Info
Overview
Building
Neighborhood
Zoning
Geography
Comparables
Unit
Status
Status
Type
Beds
Baths
ft²
Price/ft²
Price/ft²
Asking Price
Listed On
Listed On
Closing Price
Sold On
Sold On
HOA + Taxes
About Central Omaha
Similar Homes for Sale
Nearby Rentals

$750 /mo
- 1 Bed
- 1 Bath
- 650 ft²

$1,800 /mo
- 3 Beds
- 2 Baths
- 1,500 ft²









