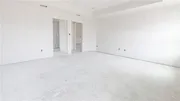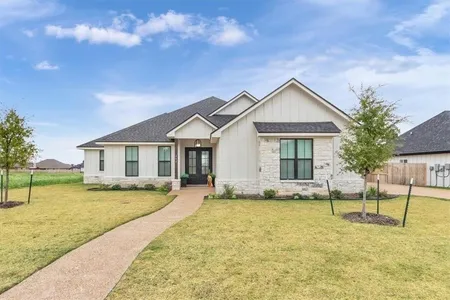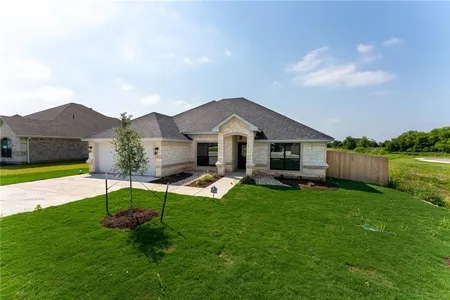$456,500*
●
House -
Off Market
825 Secretariat Drive
Hewitt, TX 76643
4 Beds
3 Baths
2430 Sqft
$411,000 - $501,000
Reference Base Price*
0.00%
Since Dec 1, 2023
National-US
Primary Model
Sold Jul 17, 2017
$302,800
$242,250
by Cornerstone Home Lending Inc
Mortgage Due Aug 01, 2047
Sold Jun 12, 2014
$192,000
$189,458
by Primelending
Mortgage Due Jul 01, 2044
About This Property
The Maui, brought to you by Smalley Homes, has 4BR/3BA & is a split
floor plan w/ 2,430 sq ft, offering a large 3 Car Garage & mud
room. From the entry, enjoy access to separate Dining Area adjacent
to the Kitchen. The Living Area boasts a floor-to-ceiling stone
corner FP, large picture window, & convenient access to the covered
patio. A spacious Kitchen, perfect for entertaining, offers a
center island, plenty of storage, & a walk-in pantry. And finally,
retreat to your Master Suite which offers private access to the
MBath, w/ cultured marble garden tub, separate tile shower, & large
walk-in closet. Additionally, this home features full yard sod,
full yard sprinkler, and 6' privacy fence.
The manager has listed the unit size as 2430 square feet.
The manager has listed the unit size as 2430 square feet.
Unit Size
2,430Ft²
Days on Market
-
Land Size
0.25 acres
Price per sqft
$188
Property Type
House
Property Taxes
$99
HOA Dues
-
Year Built
1996
Price History
| Date / Event | Date | Event | Price |
|---|---|---|---|
| Nov 19, 2023 | No longer available | - | |
| No longer available | |||
| Nov 14, 2023 | Listed | $456,500 | |
| Listed | |||
|
|
|||
|
The Maui, brought to you by Smalley Homes, has 4BR/3BA & is a split
floor plan w/ 2,430 sq ft, offering a large 3 Car Garage & mud
room. From the entry, enjoy access to separate Dining Area adjacent
to the Kitchen. The Living Area boasts a floor-to-ceiling stone
corner FP, large picture window, & convenient access to the covered
patio. A spacious Kitchen, perfect for entertaining, offers a
center island, plenty of storage, & a walk-in pantry. And finally,
retreat to your…
|
|||
Property Highlights
Fireplace
Air Conditioning
Building Info
Overview
Building
Neighborhood
Geography
Comparables
Unit
Status
Status
Type
Beds
Baths
ft²
Price/ft²
Price/ft²
Asking Price
Listed On
Listed On
Closing Price
Sold On
Sold On
HOA + Taxes
Active
House
4
Beds
2.5
Baths
2,294 ft²
$194/ft²
$445,700
Nov 7, 2023
-
$98/mo
Active
House
4
Beds
2.5
Baths
2,241 ft²
$187/ft²
$420,000
Mar 25, 2023
-
$102/mo
Active
House
4
Beds
3
Baths
2,159 ft²
$196/ft²
$424,000
Nov 7, 2023
-
$98/mo
About Hewitt
Similar Homes for Sale
Nearby Rentals

$2,195 /mo
- 3 Beds
- 2 Baths
- 1,575 ft²

$2,195 /mo
- 4 Beds
- 2 Baths
- 1,778 ft²











































