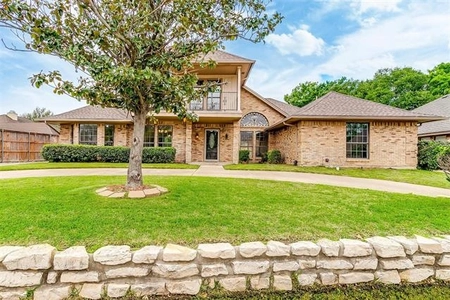




















1 /
21
Map
$540,000
↓ $7K (1.3%)
●
House -
For Sale
824 Shady Lake Drive
Bedford, TX 76021
4 Beds
1 Bath,
1
Half Bath
2874 Sqft
$3,459
Estimated Monthly
4.65%
Cap Rate
About This Property
You will not find a more unique home in this awesome neighborhood.
Incredible character with four large bedrooms, one would make a
great private office. The kitchen features granite countertops,
custom cabinets and an amazing walk in pantry. Two large living
areas provides room for everyone.The upstairs opens up to a 12 x 12
balcony. Master suite with room for a sitting area boasts a
recently updated master bath with a beautiful oversized, fabulous
master shower. The backyard is one of the unique features of this
home with a covered patio made for outdoor entertaining
It's definitely a MUST see.
It's definitely a MUST see.
Unit Size
2,874Ft²
Days on Market
43 days
Land Size
0.21 acres
Price per sqft
$188
Property Type
House
Property Taxes
$807
HOA Dues
-
Year Built
1984
Listed By
Last updated: 5 days ago (NTREIS #20611518)
Price History
| Date / Event | Date | Event | Price |
|---|---|---|---|
| Jun 14, 2024 | Price Decreased |
$540,000
↓ $7K
(1.3%)
|
|
| Price Decreased | |||
| Jun 6, 2024 | Price Decreased |
$547,000
↓ $3K
(0.6%)
|
|
| Price Decreased | |||
| May 8, 2024 | Listed by Turner Fortune Real Estate LLC | $550,000 | |
| Listed by Turner Fortune Real Estate LLC | |||
| Oct 6, 2021 | No longer available | - | |
| No longer available | |||
| Dec 16, 2020 | Sold to Skye Lyn Carpenter | $317,600 | |
| Sold to Skye Lyn Carpenter | |||
Show More

Property Highlights
Garage
Parking Available
Air Conditioning
Fireplace
Parking Details
Has Garage
Garage Length: 25
Garage Width: 20
Garage Spaces: 2
Parking Features: 0
Interior Details
Interior Information
Interior Features: Cable TV Available, High Speed Internet Available, Pantry, Walk-In Closet(s)
Appliances: Dishwasher, Disposal, Electric Oven, Gas Water Heater, Microwave
Flooring Type: Carpet, Ceramic Tile, Hardwood
Bedroom1
Dimension: 11.00 x 14.00
Level: 2
Features: Split Bedrooms
Bedroom2
Dimension: 12.00 x 15.00
Level: 2
Features: Split Bedrooms
Bedroom3
Dimension: 12.00 x 13.00
Level: 2
Features: Built-in Cabinets
Kitchen
Dimension: 12.00 x 13.00
Level: 2
Features: Built-in Cabinets
Dining Room
Dimension: 12.00 x 13.00
Level: 2
Features: Built-in Cabinets
Breakfast Room
Dimension: 12.00 x 13.00
Level: 2
Features: Built-in Cabinets
Bedroom-Primary
Dimension: 12.00 x 13.00
Level: 2
Features: Built-in Cabinets
Game Room
Dimension: 12.00 x 13.00
Level: 2
Features: Built-in Cabinets
Fireplace Information
Has Fireplace
Gas Logs, Gas Starter, Living Room, Master Bedroom
Fireplaces: 2
Exterior Details
Property Information
Listing Terms: Cash, Conventional
Building Information
Foundation Details: Slab
Other Structures: Garage(s)
Roof: Composition
Construction Materials: Brick, Siding
Outdoor Living Structures: Covered, Deck, Rear Porch
Lot Information
Few Trees, Landscaped, Subdivision
Lot Size Source: Public Records
Lot Size Acres: 0.2140
Financial Details
Tax Block: 9
Tax Lot: 26
Unexempt Taxes: $9,686
Utilities Details
Cooling Type: Ceiling Fan(s), Central Air, Electric
Heating Type: Central, Natural Gas
Building Info
Overview
Building
Neighborhood
Geography
Comparables
Unit
Status
Status
Type
Beds
Baths
ft²
Price/ft²
Price/ft²
Asking Price
Listed On
Listed On
Closing Price
Sold On
Sold On
HOA + Taxes
House
4
Beds
-
2,163 ft²
$199/ft²
$430,000
Aug 30, 2023
$430,000
Apr 16, 2024
$723/mo
Sold
House
4
Beds
-
2,980 ft²
$173/ft²
$515,000
Mar 7, 2024
$515,000
May 2, 2024
-
House
3
Beds
-
2,162 ft²
$225/ft²
$486,000
Jan 11, 2024
$486,000
Feb 16, 2024
$553/mo
Sold
House
4
Beds
3
Baths
2,226 ft²
$466,000
Aug 8, 2023
$420,000 - $512,000
Sep 14, 2023
$612/mo
Sold
House
3
Beds
-
2,179 ft²
$216/ft²
$469,900
Apr 10, 2024
$469,900
Apr 22, 2024
$615/mo
Sold
House
3
Beds
1
Bath
2,714 ft²
$167/ft²
$452,000
Nov 3, 2023
$452,000
Jan 30, 2024
$761/mo
Active
House
3
Beds
1
Bath
2,586 ft²
$186/ft²
$480,000
Apr 9, 2024
-
$711/mo
Active
House
3
Beds
1
Bath
2,439 ft²
$215/ft²
$525,000
Apr 3, 2024
-
$707/mo





























