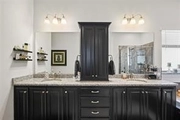$414,896*
●
House -
Off Market
824 8th Street
Argyle, TX 76226
3 Beds
2 Baths
1832 Sqft
$376,000 - $458,000
Reference Base Price*
-0.62%
Since Oct 1, 2023
National-US
Primary Model
Sold Sep 22, 2023
Transfer
Seller
Sold Jan 02, 2020
$307,500
Buyer
Seller
$303,373
by Priority Home Mortgage Lp
Mortgage Due Jan 01, 2050
About This Property
Beautiful MOVE IN READY SOUTH facing single-story PATIO home
situated in in highly sought-after Harvest community zoned for
Argyle ISD! Lushly landscaped, the curb appeal will draw you in to
find bright, inviting, spaces and luxury wood-like flooring.
Spacious and functional floorplan with 8ft doors, offers two split
bedrooms with shared bath, open concept living and dining areas and
a kitchen with stainless steel appliances, large island and endless
storage and workspace for the busiest of chefs. The private primary
bedroom retreat features an oversized bathroom with shower and
garden tub, double vanities and spacious walk-in closet. The
flex room can be used as an office, media room or dining room.
Relax on the covered patio yard for intimate gatherings, or
enjoy access to The Porch, the HOA maintained amenity center across
the street or relax by the 12-acre lake, also includes two 24-hour
gyms, 4 pools, HOA events, parks and greenbelts with trails.
The manager has listed the unit size as 1832 square feet.
The manager has listed the unit size as 1832 square feet.
Unit Size
1,832Ft²
Days on Market
-
Land Size
0.11 acres
Price per sqft
$228
Property Type
House
Property Taxes
-
HOA Dues
$191
Year Built
2019
Price History
| Date / Event | Date | Event | Price |
|---|---|---|---|
| Sep 24, 2023 | No longer available | - | |
| No longer available | |||
| Jul 30, 2023 | Listed | $417,500 | |
| Listed | |||
| Oct 6, 2022 | No longer available | - | |
| No longer available | |||
| Oct 1, 2022 | Price Decreased |
$417,000
↓ $8K
(1.9%)
|
|
| Price Decreased | |||
| Sep 18, 2022 | Price Decreased |
$424,900
↓ $5K
(1.2%)
|
|
| Price Decreased | |||
Show More

Property Highlights
Fireplace
Air Conditioning
Building Info
Overview
Building
Neighborhood
Geography
Comparables
Unit
Status
Status
Type
Beds
Baths
ft²
Price/ft²
Price/ft²
Asking Price
Listed On
Listed On
Closing Price
Sold On
Sold On
HOA + Taxes
In Contract
House
3
Beds
2
Baths
1,832 ft²
$229/ft²
$420,000
Jun 1, 2023
-
$1,150/mo
In Contract
House
3
Beds
2.5
Baths
2,062 ft²
$213/ft²
$439,990
Mar 7, 2023
-
$1,800/mo
In Contract
House
3
Beds
2.5
Baths
2,040 ft²
$232/ft²
$473,038
Mar 23, 2023
-
$1,800/mo
Active
House
3
Beds
2.5
Baths
2,462 ft²
$193/ft²
$475,000
May 20, 2023
-
$1,150/mo
Active
Townhouse
3
Beds
2.5
Baths
2,001 ft²
$207/ft²
$414,990
May 27, 2023
-
$375/mo
Active
Townhouse
3
Beds
2.5
Baths
2,035 ft²
$202/ft²
$411,990
Jul 24, 2023
-
$375/mo
Active
Townhouse
3
Beds
2.5
Baths
1,660 ft²
$234/ft²
$388,990
Jul 4, 2023
-
$375/mo
Active
Townhouse
3
Beds
2.5
Baths
1,660 ft²
$228/ft²
$378,990
Jun 1, 2023
-
$375/mo
Active
Townhouse
3
Beds
2.5
Baths
1,697 ft²
$218/ft²
$369,990
May 27, 2023
-
$375/mo








































